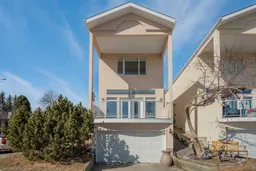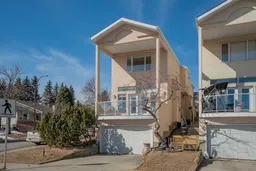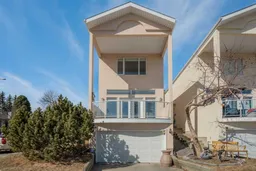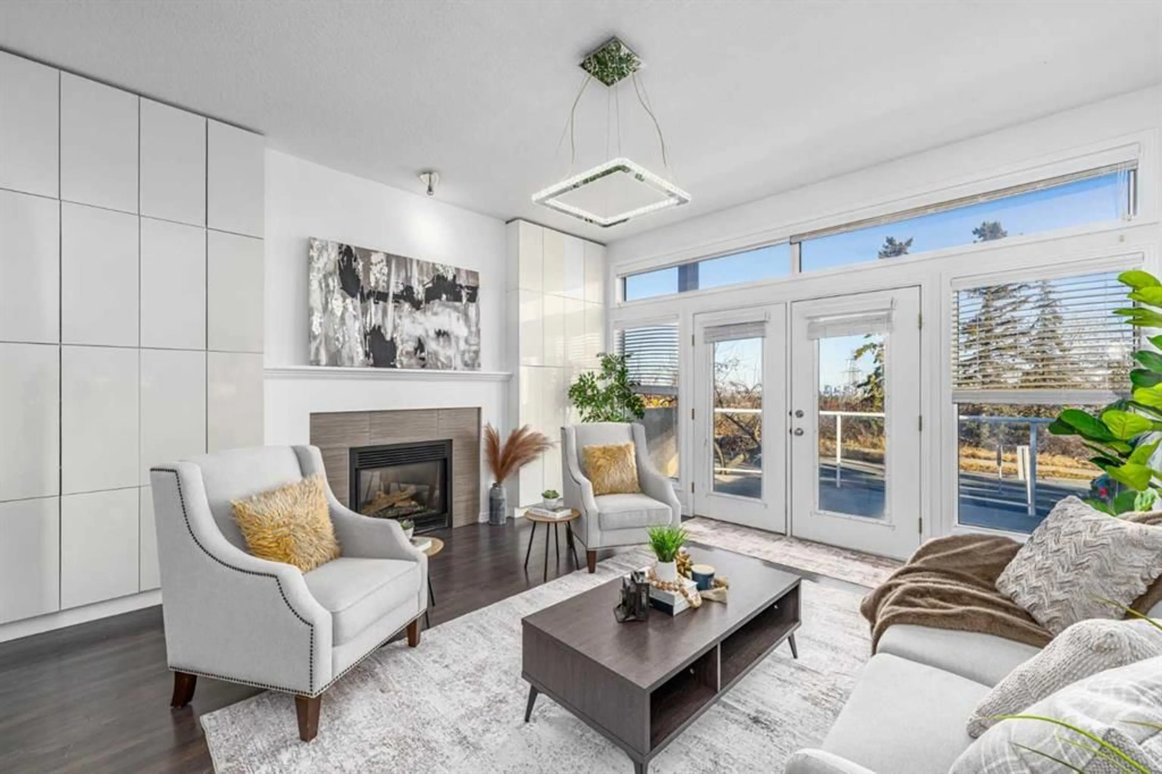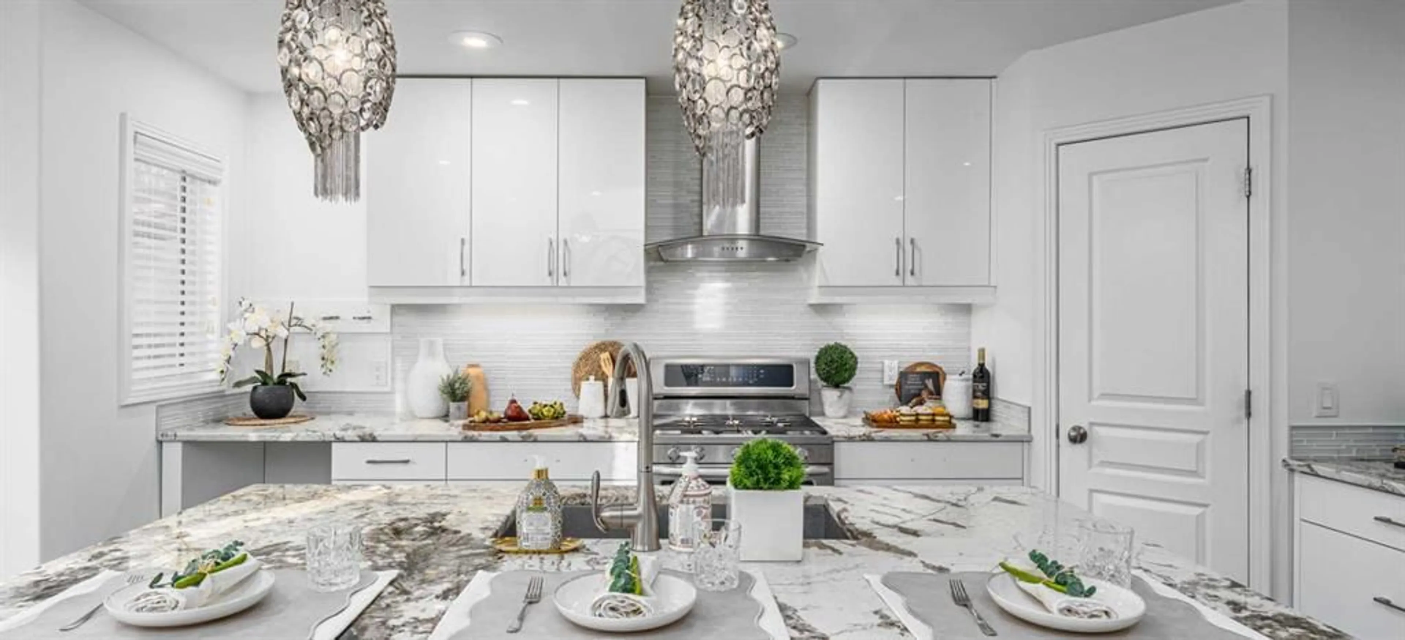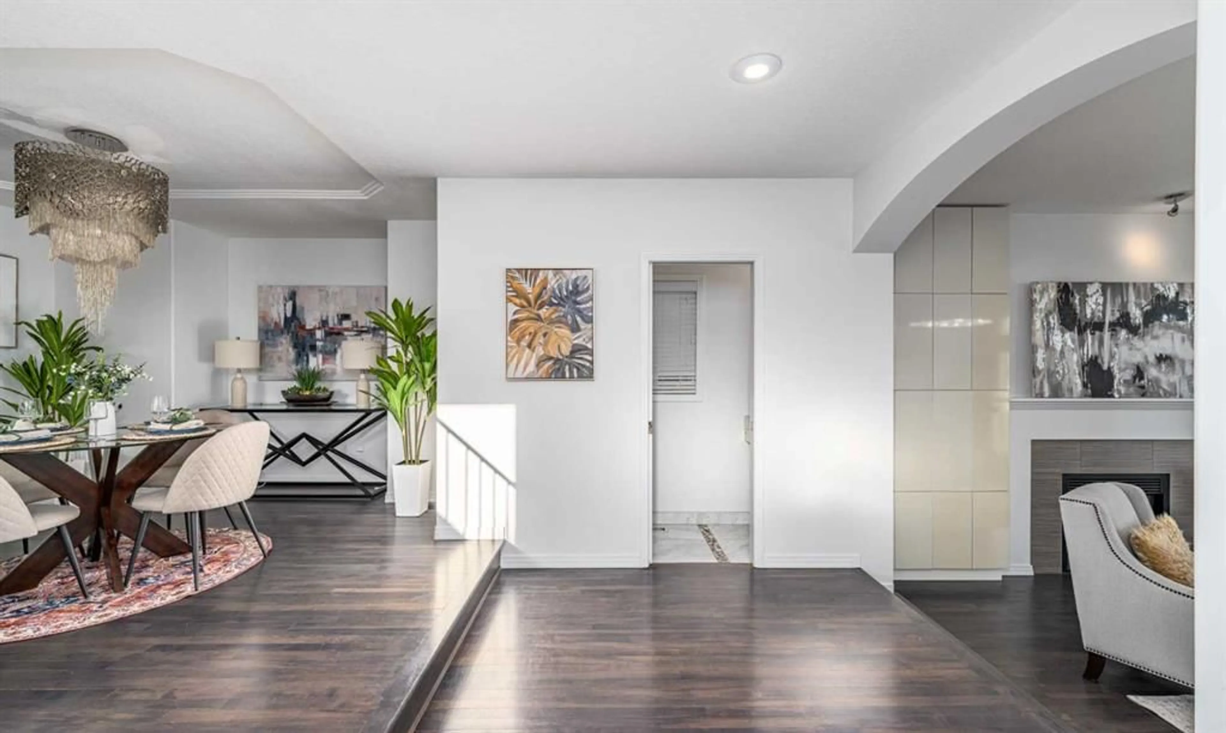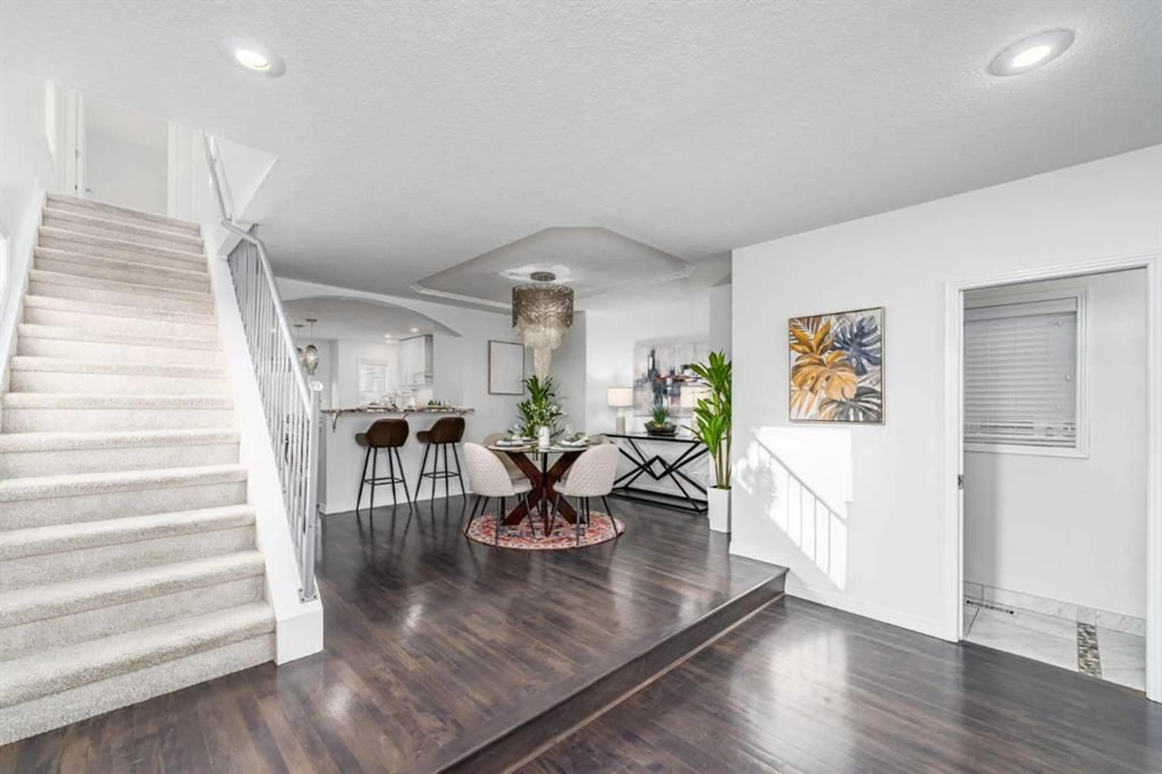5503 Strathcona Hill, Calgary, Alberta T3H 1S2
Contact us about this property
Highlights
Estimated valueThis is the price Wahi expects this property to sell for.
The calculation is powered by our Instant Home Value Estimate, which uses current market and property price trends to estimate your home’s value with a 90% accuracy rate.Not available
Price/Sqft$402/sqft
Monthly cost
Open Calculator
Description
*Open House 3-5pm Tuesday Feb 10th* Step into a welcoming foyer that leads into a modern open-concept kitchen, seamlessly connected to the fully fenced backyard, creating an ideal space for everyday family living. The bright, east-facing living room is filled with natural sunlight in the morning and offers beautiful park views right across the street, along with stunning city views in the distance. A spacious dining area and an upgraded half bathroom complete the main level with both comfort and functionality. Upstairs, the primary bedroom is a true retreat, featuring breathtaking park and city views, making every morning feel fresh and inspiring. The modern primary ensuite, paired with a large walk-in closet, completes this stylish and private space. Two additional generously sized bedrooms share a modern full bathroom, ideal for family living. All three bathrooms have been updated, offering a clean, modern, and sparkling finish throughout the home. Recent upgrades include a new furnace (2025), a new refrigerator (2024), new kitchen cabinet doors and handles (2026), and freshly painted walls in various areas of the home (2026), providing peace of mind and a move-in-ready experience. Conveniently located just 1 minute from Bow Trail, daily commuting to downtown is effortless. Sarcee Trail is only 2 minutes away, with Stoney Trail within 5 minutes, offering quick access to all areas of the city. Families will appreciate the excellent school options nearby, including Ernest Manning High School, one of the top-ranked high schools in the city, along with nearby primary and secondary schools. With a park directly across the street, numerous parks, green spaces, and walking trails throughout the community, this home is located in one of the most desirable neighbourhoods in Calgary, offering an exceptional balance of lifestyle, convenience, and views.
Upcoming Open House
Property Details
Interior
Features
Main Floor
Living Room
15`5" x 16`0"Kitchen
18`0" x 16`0"2pc Bathroom
2`8" x 8`0"Dining Room
13`2" x 14`1"Exterior
Features
Parking
Garage spaces 2
Garage type -
Other parking spaces 0
Total parking spaces 2
Property History
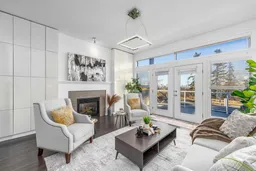 37
37