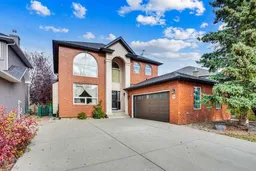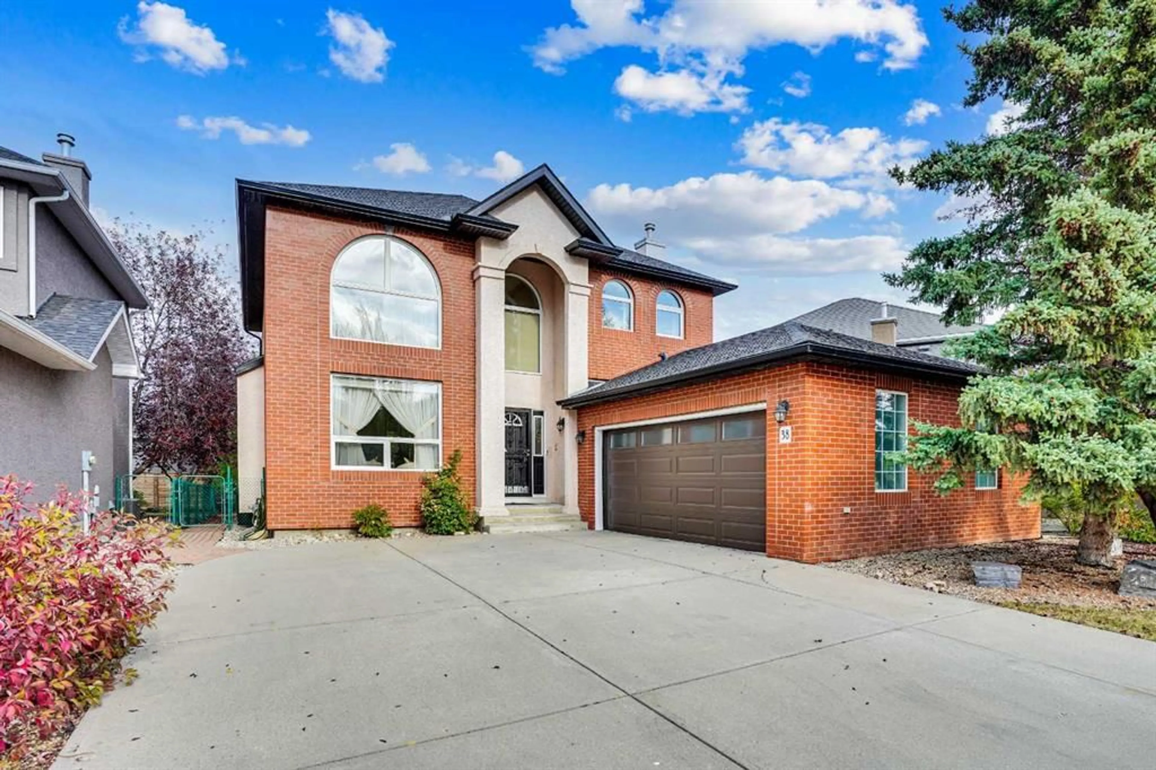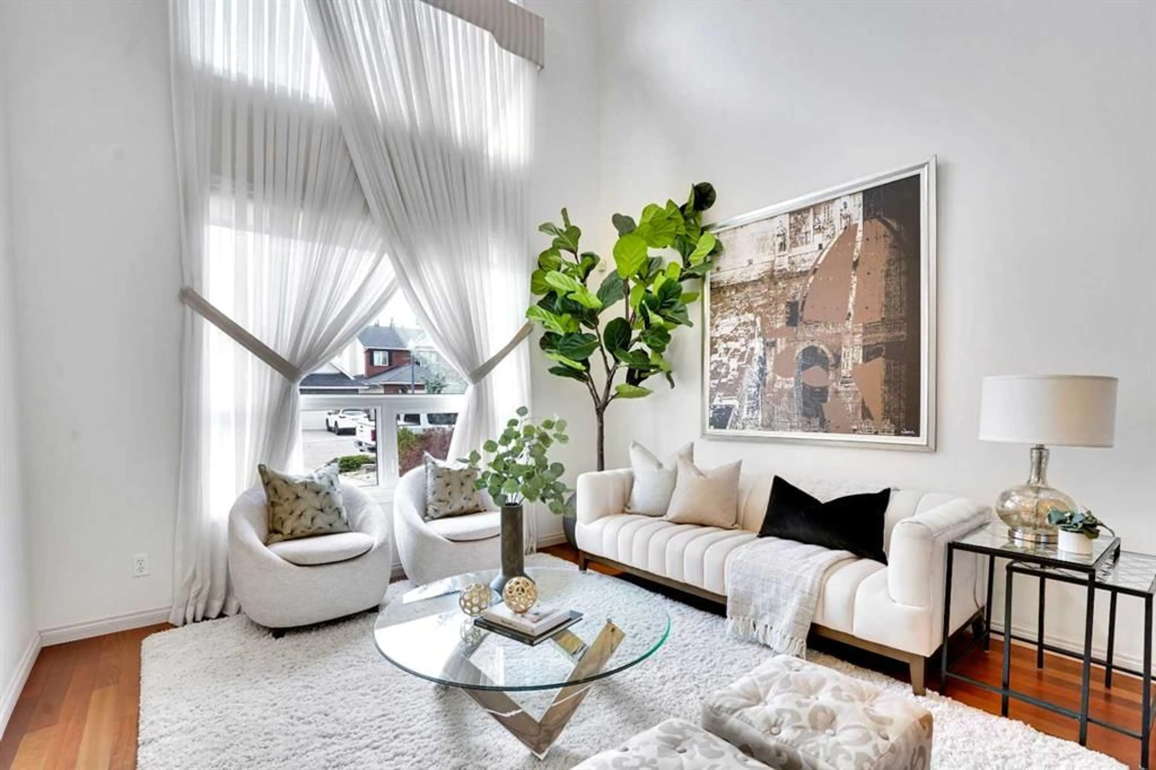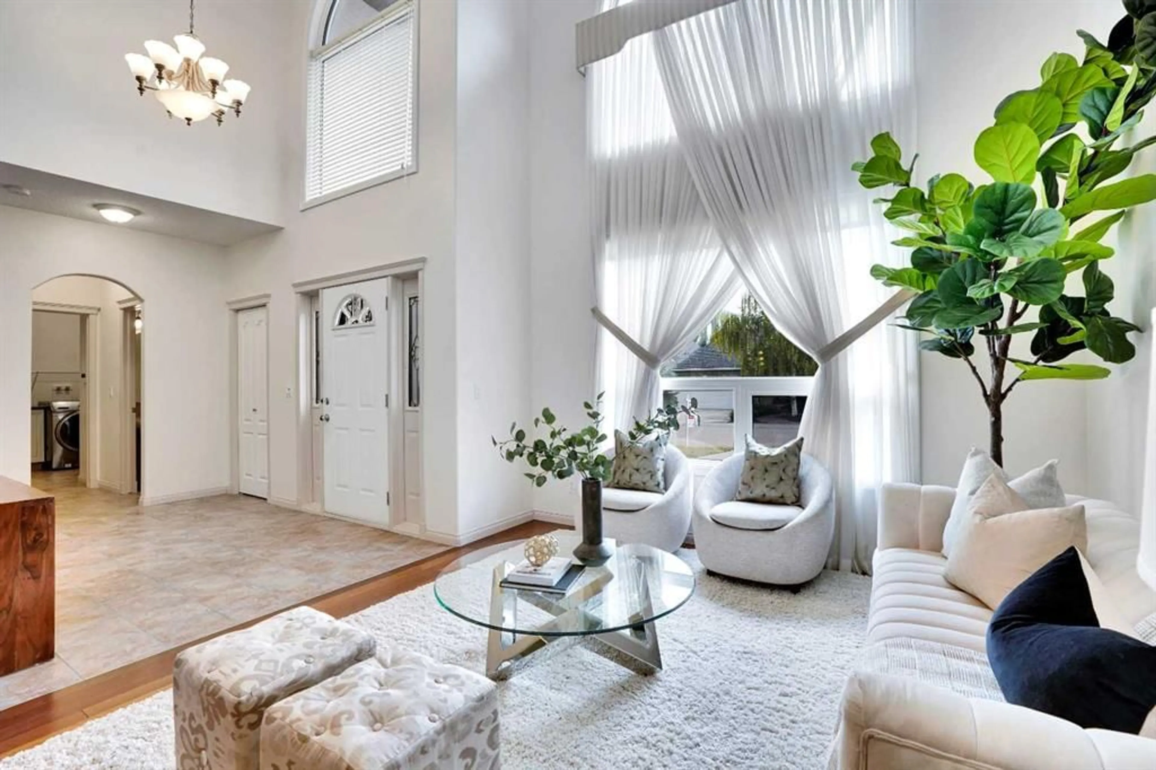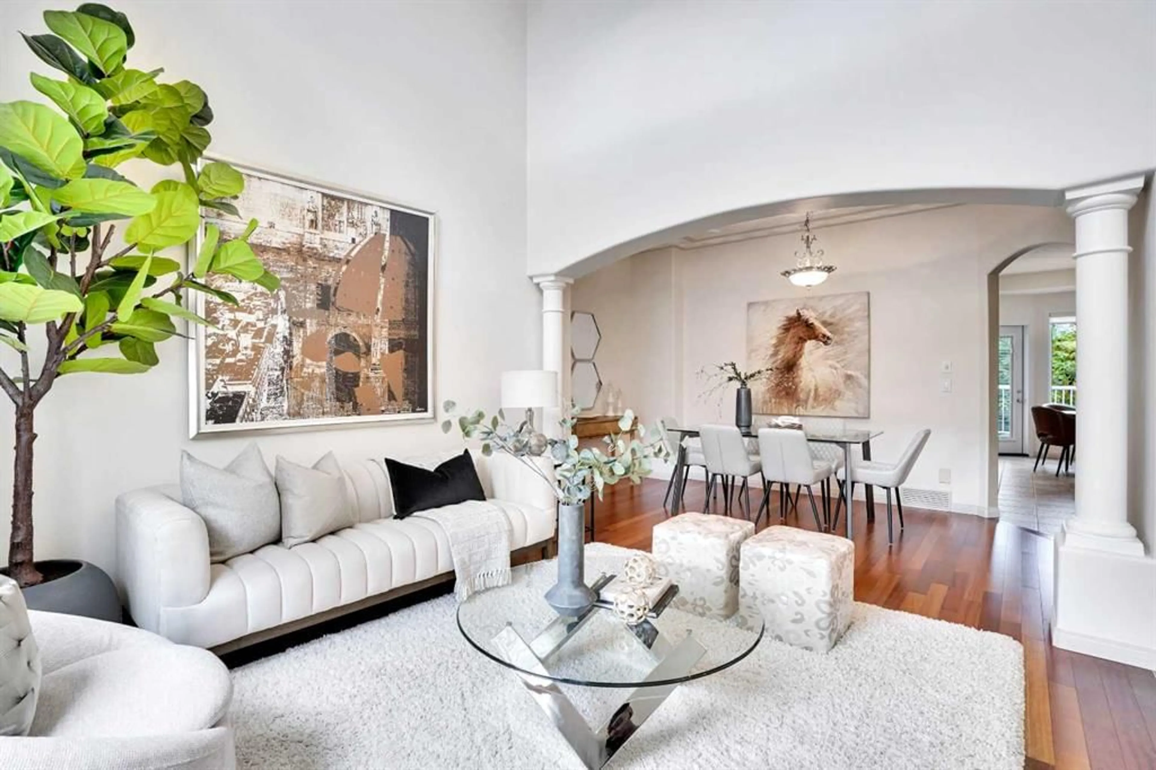38 Strathridge Cres, Calgary, Alberta T3H3R9
Contact us about this property
Highlights
Estimated valueThis is the price Wahi expects this property to sell for.
The calculation is powered by our Instant Home Value Estimate, which uses current market and property price trends to estimate your home’s value with a 90% accuracy rate.Not available
Price/Sqft$470/sqft
Monthly cost
Open Calculator
Description
Welcome to Strathcona Park Living! Nestled on a quiet cul-de-sac, this beautifully maintained and thoughtfully updated home offers the perfect blend of natural beauty, modern comfort, and timeless design. Featuring a charming brick façade and over 3,300 sq. ft. of developed living space, this retreat includes 4 bedrooms, 3.5 bathrooms, and a dedicated office - ideal for families seeking both functionality and style. Inside, the main floor impresses with soaring ceilings, abundant natural light, and hardwood flooring throughout. The chef’s kitchen showcases granite countertops, stainless steel appliances, a central island, and instant hot water tap. A cozy family room with fireplace, formal dining and living rooms, plus a spacious office with custom built-ins, create the perfect balance for work and leisure. A powder room and laundry room with outdoor access complete the main level. Upstairs, the generous primary suite offers a large walk-in closet and a spa-inspired 5-piece ensuite with soaker tub and walk-in shower. Two additional bedrooms and a full bath provide ample space for family or guests. The walkout lower level extends your living area with a large recreation space, an additional bedroom, den, and a 3-piece bath - perfect for teens, visitors, or even a home gym. Step outside to a private, pet-friendly backyard oasis with mature trees and an oversized balcony - ideal for morning coffee or summer BBQs. The expansive driveway and oversized double garage provide plenty of guest parking and storage. Recent upgrades include: Triple-pane Lux windows ($40K, 2023) Patio and kitchen doors (2015) Two furnaces & two hot water tanks (2017) Basement renovation within last 10 years Newer hardwood floors Central A/C (main & upper level) Central vacuum with accessories Perfectly located, this home is just steps from parks, pathways, top-rated schools (John Costello Catholic & Olympic Heights) and private school (Clear Water Academy). You’re also minutes away from Westside Recreation Centre, Aspen Landing, Strathcona Square, West 85th, and the 69th Street LRT. Downtown Calgary and the mountains are also within easy reach. This Strathcona Park gem truly offers it all - luxury, comfort, and location. Don’t miss your chance - book your private showing today!
Property Details
Interior
Features
Main Floor
2pc Bathroom
5`1" x 4`11"Breakfast Nook
9`7" x 8`10"Dining Room
14`1" x 7`7"Family Room
16`2" x 14`7"Exterior
Features
Parking
Garage spaces 2
Garage type -
Other parking spaces 2
Total parking spaces 4
Property History
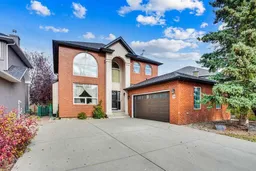 42
42