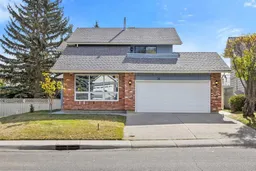Welcome to your new home on Strathlorne Crescent in the highly sought-after community of Strathcona Park! This beautifully maintained 2-storey Walkout offers nearly 3,000 sq. ft. of living space on a rare 8,094 sq. ft. south-facing lot. Ideally situated across from a tranquil, tree-lined green space, this home features 3 bedrooms, 2.5 baths, and a private, fully fenced backyard with mature landscaping including apple and evergreen trees. Thoughtful updates include luxury vinyl plank flooring, quartz countertops, newer Samsung range, Bosch dishwasher, HiSense refrigerator (2025), 3 new toilets, skylight, and an upper deck off the primary bedroom (replaced and resealed 2025). Two high-efficiency furnaces and humidifiers (2010) have been recently serviced along with full duct cleaning. Located on a quiet, family-friendly street close to top-rated public and private schools, shopping, parks, and walking paths with quick access to downtown. A rare opportunity to own in this established and thriving community!
Inclusions: Dishwasher,Dryer,Electric Range,Garage Control(s),Gas Water Heater,Humidifier,Refrigerator,Washer,Window Coverings
 50
50


