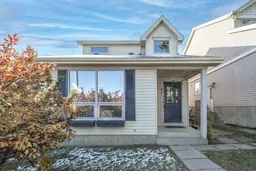Open House Oct 18th (Saturday), 1:00-4:00pmWelcome to this beautiful and affordable single-family home in the highly desirable community of Strathcona Park!
Ideally located just minutes from downtown, this move-in ready home shows true pride of ownership throughout. Nestled on a quiet, tree-lined street with wonderful neighbours, this property offers both comfort and convenience. The open main floor is filled with natural light and features a spacious living room with durable laminate flooring. The functional U-shaped kitchen opens to a cozy family room with a wood-burning fireplace—a perfect setting for entertaining while preparing dinner. A bright breakfast nook just off the kitchen provides a lovely space for morning coffee or casual meals. Step outside to the sunny south-facing backyard, complete with a large deck, ideal for summer BBQs and outdoor gatherings. Upstairs, you’ll find a generous primary bedroom with a walk-in closet and ensuite bathroom, plus two additional good-sized bedrooms, each with ample closet space. The unfinished basement offers endless possibilities for future development. This is truly a great home in a great location—close to top-rated schools, shopping, LRT, bus routes, and with easy access west to the Rocky Mountains. Don’t miss this one—book your private viewing today!
Inclusions: Dishwasher,Dryer,Electric Stove,Range Hood,Refrigerator,Washer,Window Coverings
 38
38


