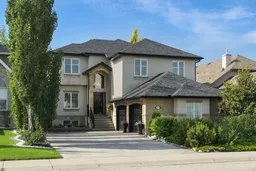1458 Strathcona Dr, Calgary, Alberta T3H 4M2
Contact us about this property
Highlights
Estimated valueThis is the price Wahi expects this property to sell for.
The calculation is powered by our Instant Home Value Estimate, which uses current market and property price trends to estimate your home’s value with a 90% accuracy rate.Not available
Price/Sqft$488/sqft
Monthly cost
Open Calculator
Description
Welcome to your new home in the heart of Strathcona. A picturesque location backing directly onto a beautifully treed area with a very private and stunning south facing backyard for all the peace and quiet you could want! Close to all levels of schools including the celebrated Dr. Roberta Bondar elementary, shopping, walking paths, greenspace, recreation centres, LRT, and the commuter roads to get you wherever you need to be in minutes! This home has been lovingly maintained by the original owners and offers 4 bedrooms, 4 bathrooms and more than 3700 sqft of beautifully appointed and cared for living space. The bright and open main level has spacious kitchen with walk through pantry to the mudroom and laundry area, dining room, and cozy family room with gas fireplace and patio doors to the huge deck overlooking the yard and trees. Upper level includes a spacious primary bedroom with walk in closet and full ensuite with heated floors plus two additional bedrooms. The walkout lower level has a bedroom, full bath, and a large recreation and games area with custom built-ins, gas fireplace, pool table (included), plus easy access to the covered lower patio to really enjoy your private yard and natural area. The many features and upgrades include central air conditioning on the upper level, energy efficient solar panels, custom exterior house illumination, heated oversized double attached garage, irrigation system, gas line for BBQ or fire tables on upper and lower decks, and even a convenient laundry chute! This part of the city has evolved to be THE place to be, with continually expanding lists of restaurants, schools and businesses choosing the southwest hill.
Property Details
Interior
Features
Main Floor
Living Room
16`8" x 16`5"Kitchen
15`0" x 14`10"Pantry
6`10" x 6`1"Dining Room
12`11" x 9`11"Exterior
Features
Parking
Garage spaces 2
Garage type -
Other parking spaces 4
Total parking spaces 6
Property History



