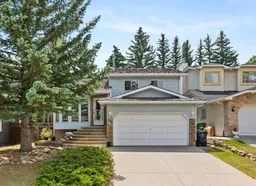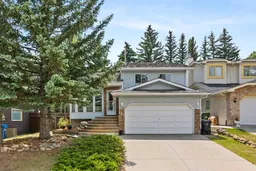Family Friendly Strathcona Park invites you to this Spacious 4-Level Split. Welcome to this beautifully maintained 1,800 sq ft 4-level split detached home, ideally located on a quiet street in the desirable community of Strathcona Park. Directly across from a serene green space, this home offers the perfect balance of comfort, functionality, and location. Value Priced to Sell! The main level features soaring vaulted ceilings, wrap-around windows, and hardwood flooring, creating a bright and inviting living area. The formal dining room flows into a well-appointed kitchen with wrap-around countertops, subway tile backsplash, white cabinetry with black hardware, and matching white appliances. Upstairs, enjoy new luxury vinyl plank flooring, a spacious primary bedroom with 3-piece ensuite, and two additional bedrooms served by a modern 4-piece bath with a Bath Fitter tub. The third level offers a warm and inviting family room with a stone-faced wood-burning fireplace and patio doors leading to the south-facing backyard. A 2-piece bath is also located on this level, with potential to be converted to a full bath using the included shower kit. The finished basement includes a large recreation room, laundry area, and ample storage, as well as a well-maintained furnace and brand-new instant hot water tank. Outside, the fully fenced and landscaped backyard features a wooden deck and terraced garden beds, perfect for relaxing or entertaining. A double attached garage adds year-round convenience. Conveniently located close to top-rated schools, parks, community amenities, shopping, transit, and offering easy access to Downtown and the Rockies, this home presents exceptional value in a premium location.
Inclusions: Dishwasher,Dryer,Electric Stove,Garage Control(s),Microwave Hood Fan,Refrigerator,Washer,Window Coverings
 40
40



