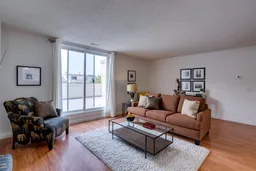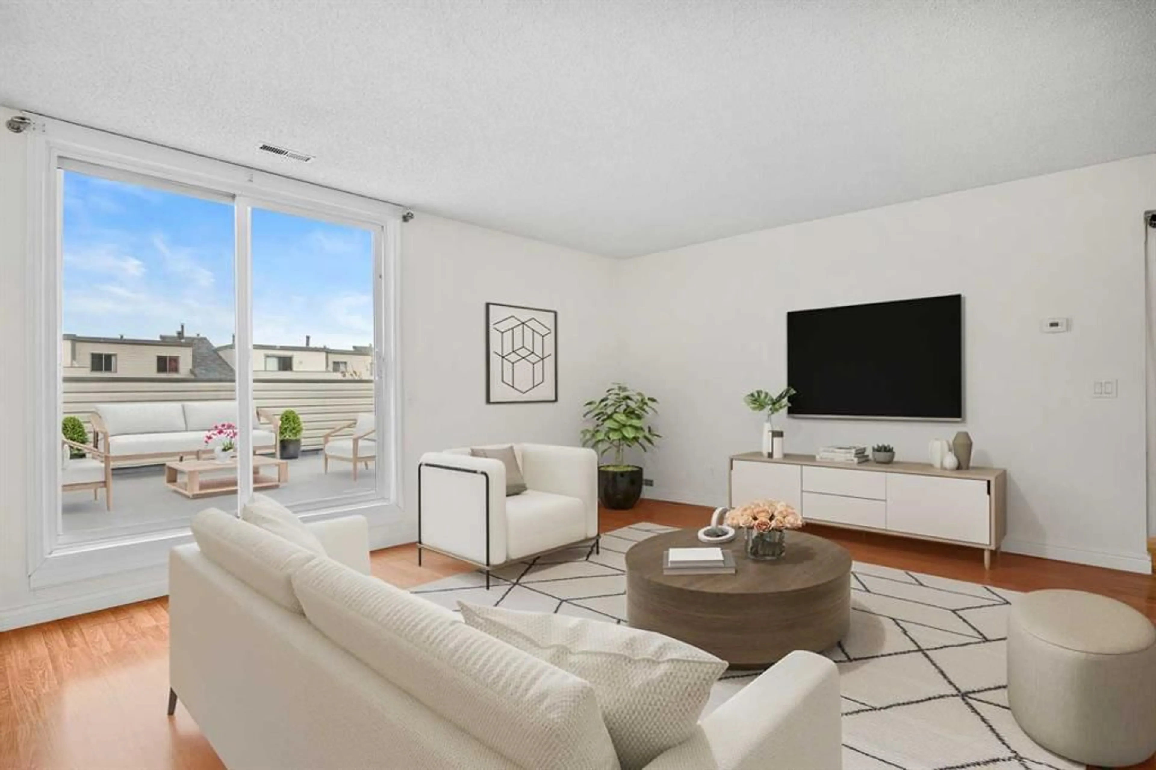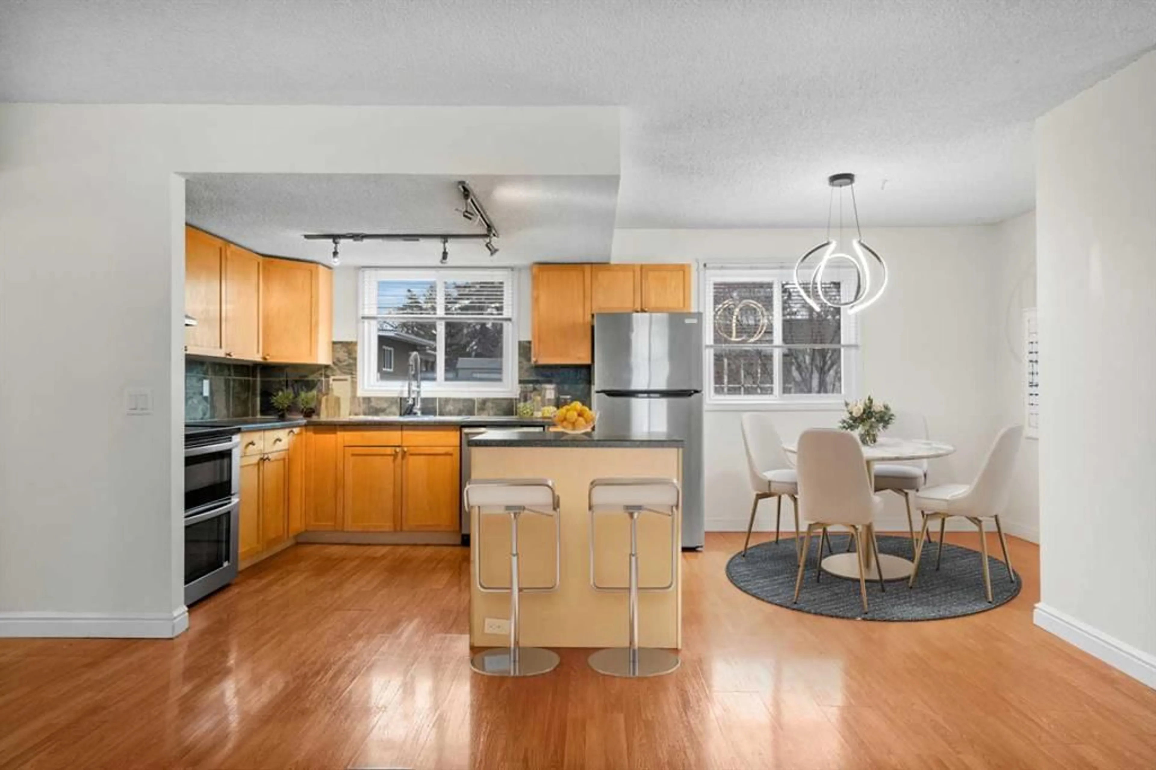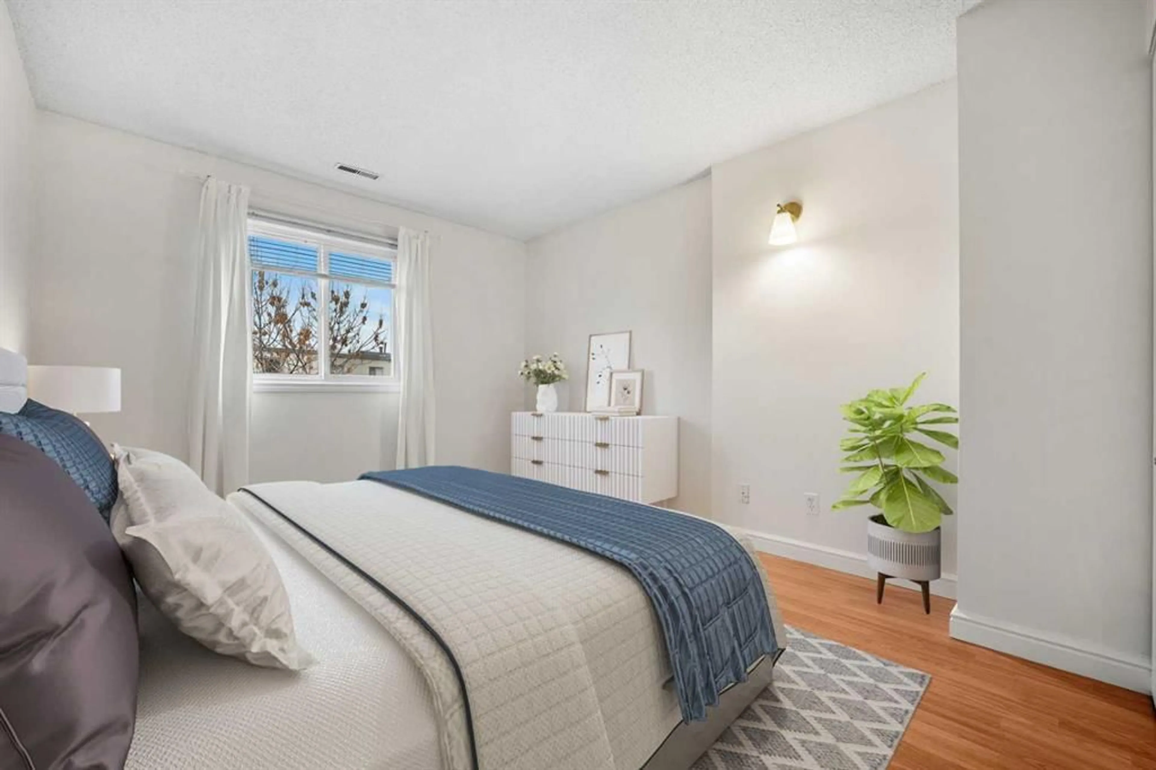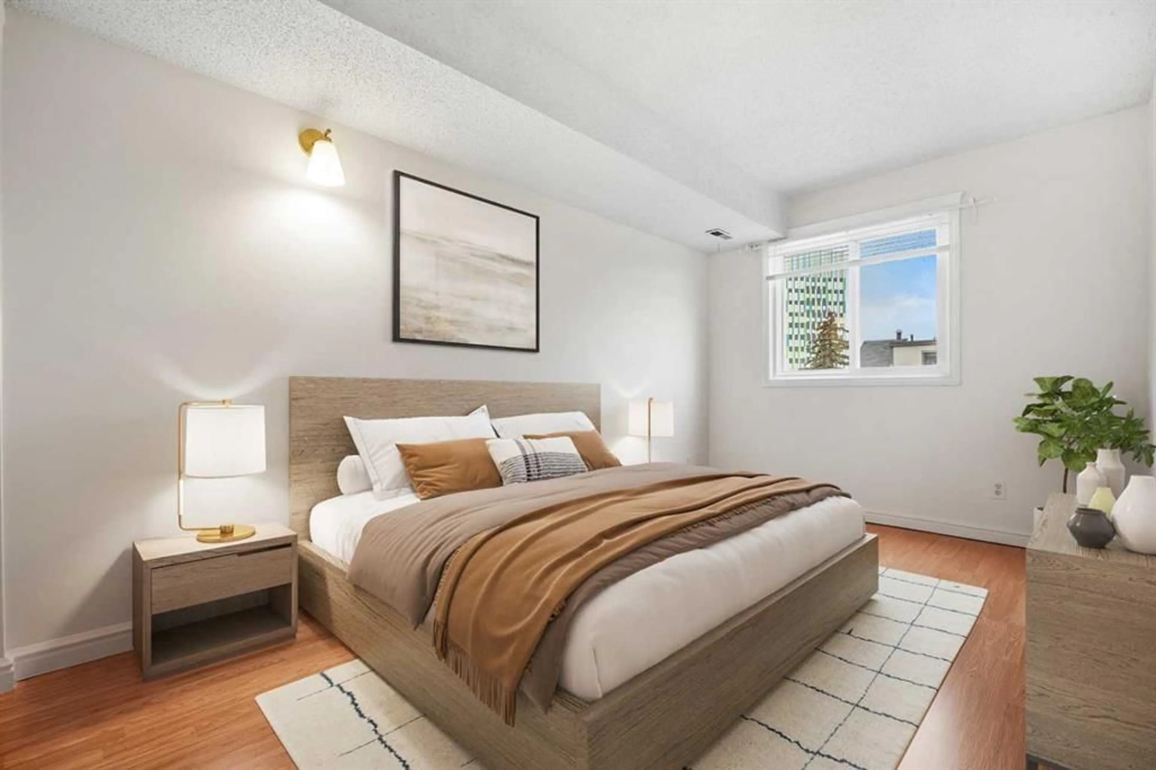1540 29 St #403, Calgary, Alberta T2N 4M1
Contact us about this property
Highlights
Estimated valueThis is the price Wahi expects this property to sell for.
The calculation is powered by our Instant Home Value Estimate, which uses current market and property price trends to estimate your home’s value with a 90% accuracy rate.Not available
Price/Sqft$258/sqft
Monthly cost
Open Calculator
Description
Spanning a spacious single level, this immaculate top-floor end unit offers a rare combination of bungalow-style living and urban convenience, making it a standout choice for young professionals, downsizers, and savvy investors alike. The interior features a bright, open-concept kitchen and a sun-drenched breakfast nook that flows into a massive living area, all complemented by upgraded windows, lighting, and paint. The versatile layout includes a good-sized primary retreat, two additional queen bedrooms, and a convenient den, perfect for a home office. Outdoor living is elevated by a massive west-facing private deck, and you get 2 covered side-by-side stalls right outside your front door, which is a rare luxury in this complex. Strategically positioned in Calgary’s premier medical and education hub, you are just steps from the Foothills Hospital, the new Cancer Centre, the Children’s Hospital, and the University of Calgary, with immediate access to the river path system and a quick commute to both downtown and the mountains. This prime location has made the property a great investment asset with a proven track record, having been consistently rented with zero vacancy for years, offering exceptional income potential for the next owner. Ready for a quick possession, book your showing today!
Property Details
Interior
Features
Main Floor
5pc Bathroom
8`5" x 7`2"Bedroom - Primary
10`6" x 12`9"Kitchen
11`6" x 8`3"Living Room
19`0" x 15`11"Exterior
Features
Parking
Garage spaces -
Garage type -
Total parking spaces 2
Property History
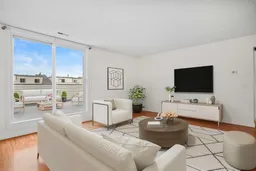 33
33