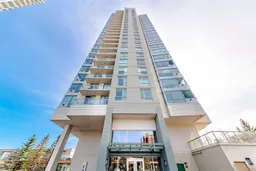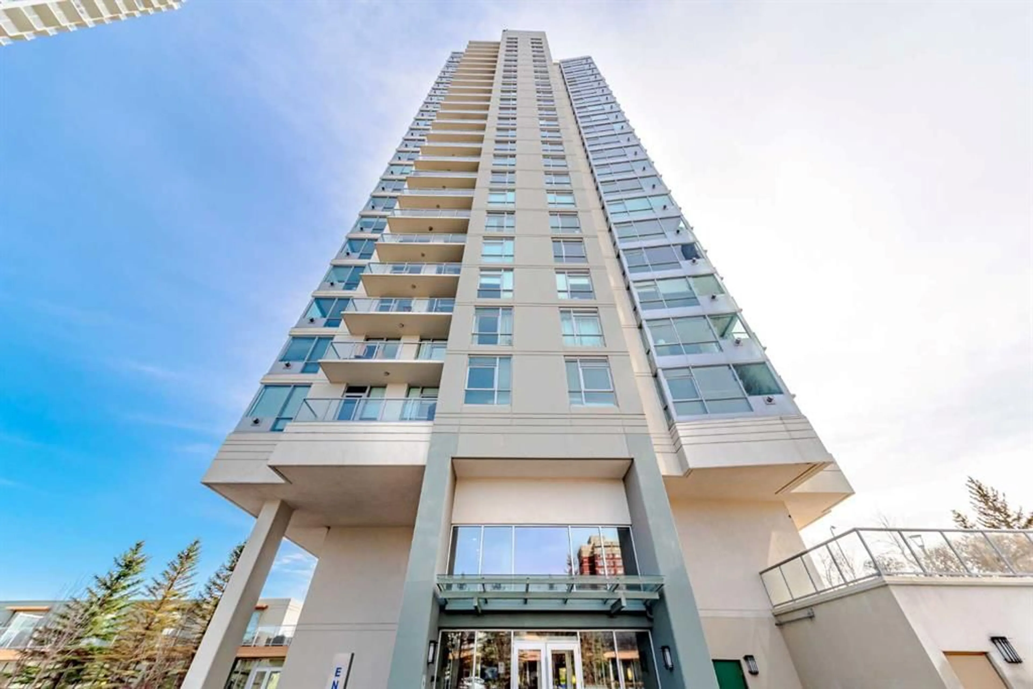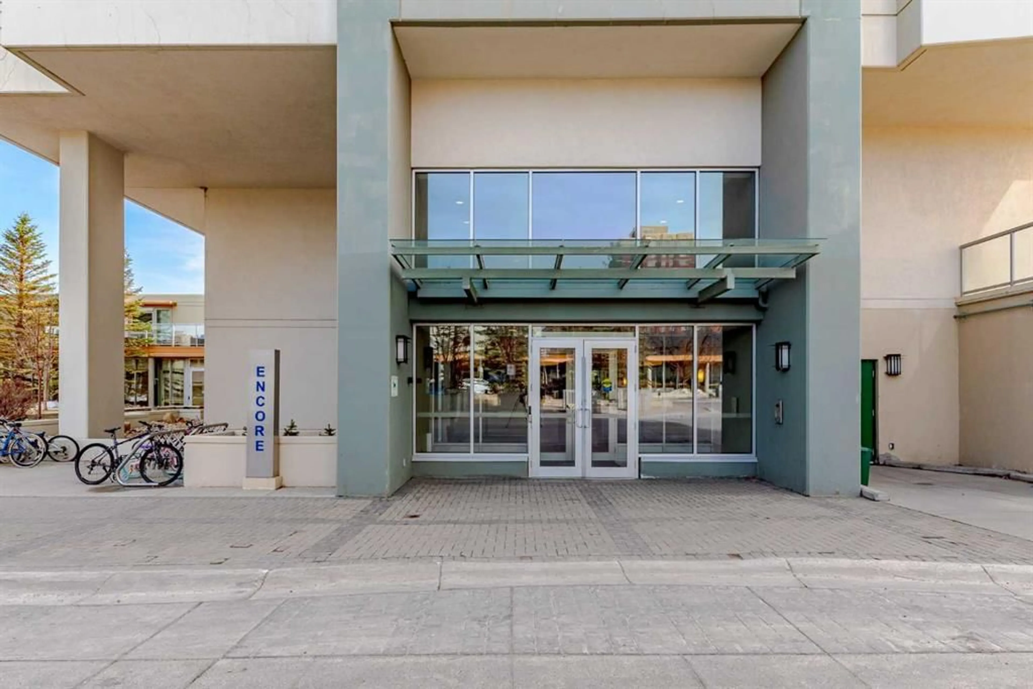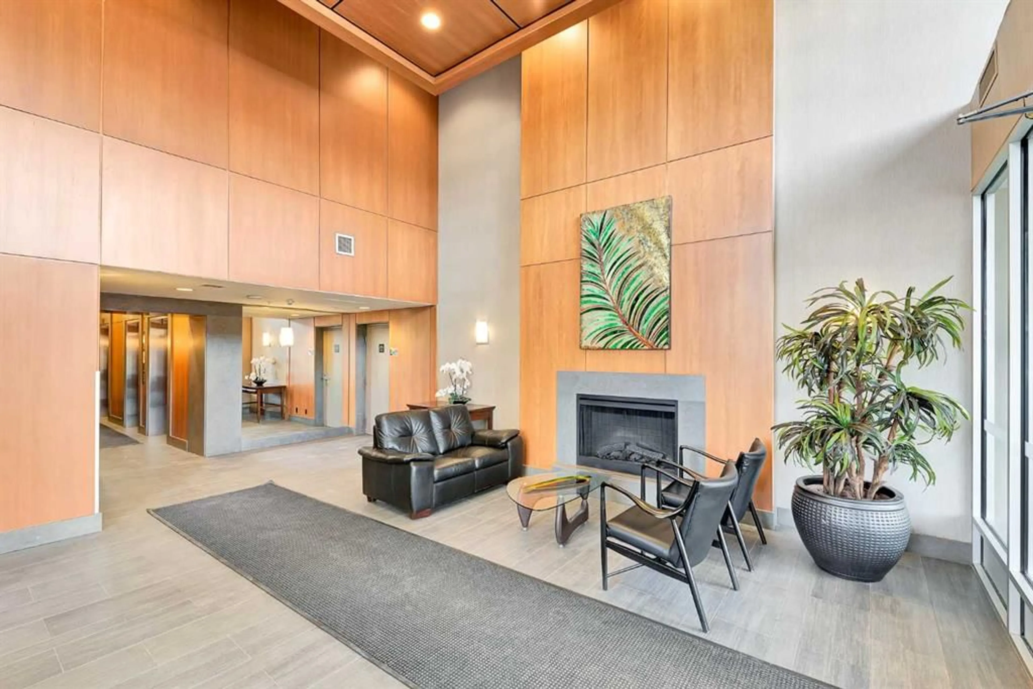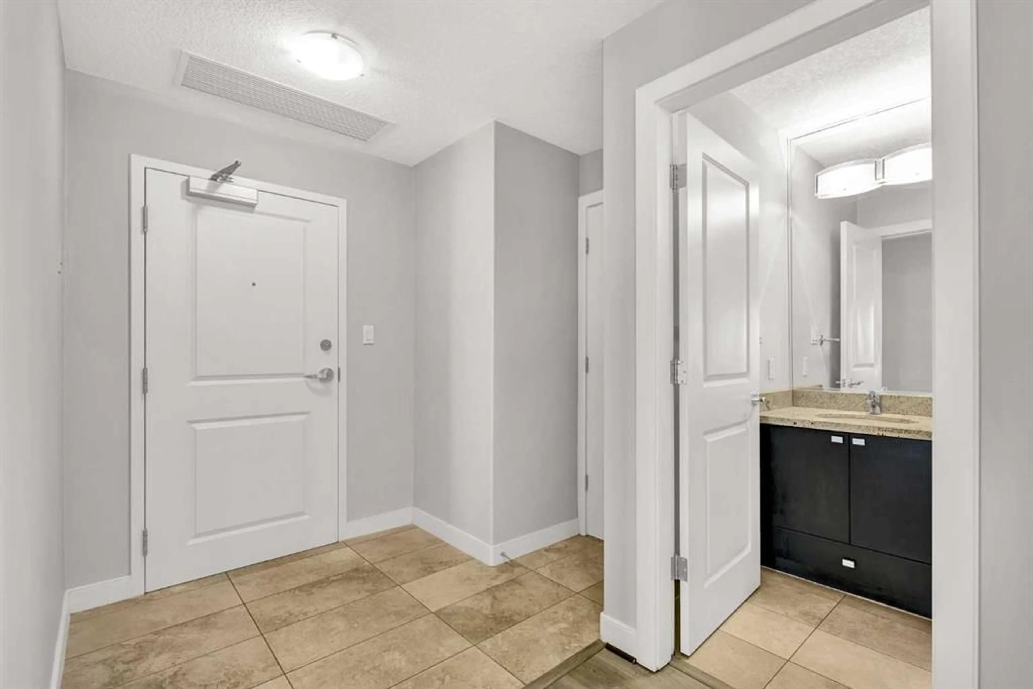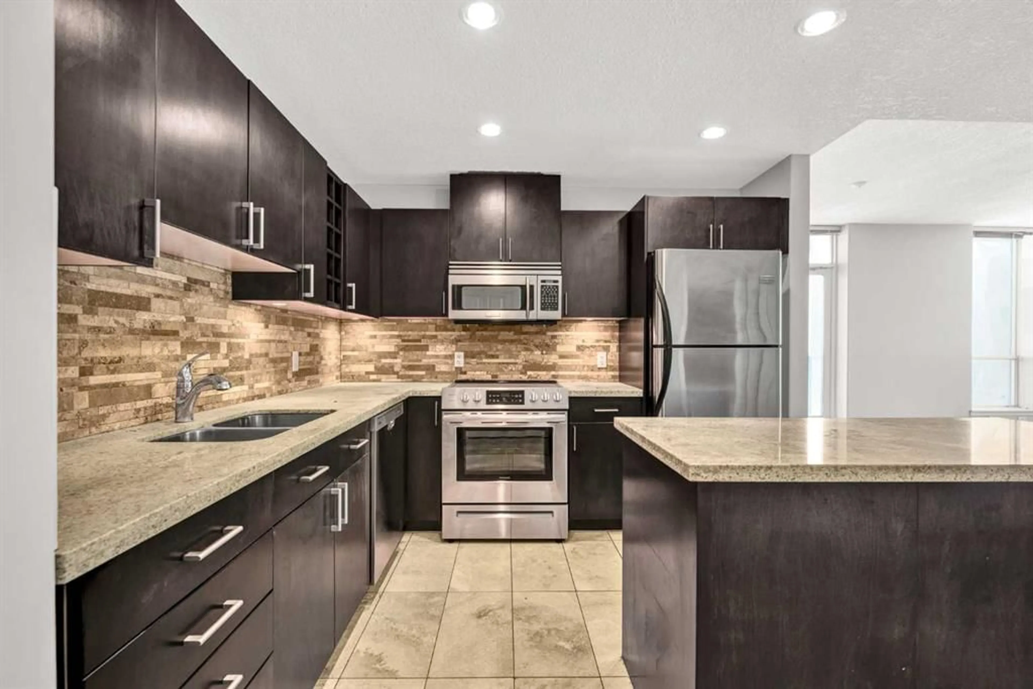77 Spruce Pl #2207, Calgary, Alberta T3C3X6
Contact us about this property
Highlights
Estimated valueThis is the price Wahi expects this property to sell for.
The calculation is powered by our Instant Home Value Estimate, which uses current market and property price trends to estimate your home’s value with a 90% accuracy rate.Not available
Price/Sqft$391/sqft
Monthly cost
Open Calculator
Description
This bright and spacious 1,020 sq ft corner-unit condo offers the perfect blend of style, comfort, and unbeatable value—with one standout feature you won’t often find: two titled underground parking stalls included with the unit. That’s right—not one, but TWO premium parking spots in a secure, heated parkade, offering ultimate convenience and flexibility for multi-vehicle households, visiting guests, or potential rental income. Inside, the open-concept layout is designed for modern living, featuring a sleek kitchen with rich cabinetry, granite countertops, stainless steel appliances, and a tile backsplash. The living and dining areas are flooded with natural light from floor-to-ceiling windows, all framing stunning, unobstructed views of the downtown skyline. The spacious primary suite includes a walk-in closet and private 4-piece ensuite. A second full bathroom and in-suite laundry make daily life comfortable and functional. Enjoy outdoor space from two private balconies, perfect for morning coffee or evening drinks while soaking in the breathtaking city views. As a resident, you’ll also enjoy access to impressive building amenities including a spacious lobby, a well-equipped fitness centre, and a large indoor pool, adding even more value and convenience to everyday living. With two titled parking stalls, you’ll enjoy peace of mind, extra flexibility, and added value that sets this condo apart from the rest. Located in a vibrant area close to restaurants, shopping, parks, and transit, this is inner-city living without compromise. Don’t miss this rare opportunity to own a view-filled condo with double the parking—book your showing today
Property Details
Interior
Features
Main Floor
Living Room
14`6" x 11`6"Kitchen
10`6" x 10`4"Dining Room
10`1" x 7`4"Bedroom - Primary
12`9" x 11`0"Exterior
Features
Parking
Garage spaces -
Garage type -
Total parking spaces 2
Condo Details
Amenities
Bicycle Storage, Clubhouse, Elevator(s), Fitness Center, Golf Course, Guest Suite
Inclusions
Property History
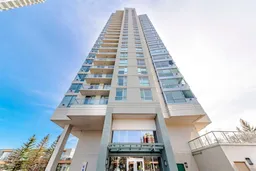 47
47