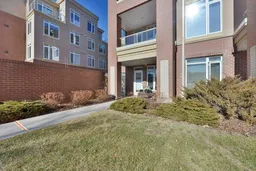Stunning 2 bedroom, 2 bathroom ground level, end unit with 2 outdoor spaces! A large green space leads directly to the covered patio with a gas line promoting warm weather barbeques. Adjacently, a low-maintenance side yard encourages time spent unwinding. Fenced and gated, this area is perfect for pets! A keypad entry allows for easy access through the patio doors with the added benefit of a phantom retractable screen. Inside is a gorgeous sanctuary with timeless finishes and high-end upgrades. Culinary explorations are inspired in the chef’s dream kitchen featuring a gas stove, black stainless steel appliances, granite countertops and backsplash, undercabinet lighting, double sinks with a pull down Moen faucet, a large capacity garburator and an expansive breakfast bar on the elegant curved peninsula island. Centering the open concept space is the large dining room, perfect for entertaining. Put your feet up and unwind on cool winter evenings in front of the gas fireplace in the inviting living room. This wonderful floor plan ideally has the main living spaces separating the bedrooms for ultimate privacy! Retreat to the primary bedroom with corner windows that only an end unit can provide. The 5-piece ensuite is an opulent escape complete with dual sinks, a deep soaker tub, an oversized shower and a large walk-in closet. Perfectly located on the other side of the unit is the second spacious bedroom conveniently next to the luxurious second bathroom with a Fiat enclosed steam shower. Both bedrooms have new carpeting too! In-suite laundry with a front load washer and dryer further add to your comfort. Titled parking is found in the heated parkade with a handy car wash, bike storage and a separate storage locker. Residents enjoy the exclusive use of the Copper Club with amazing amenities that include a well-equipped fitness room and a large party room to gather with guests and neighbours. This outstanding complex is in a wonderful location with every amenity close by - schools, Westbrook Mall and the LRT Station are all within walking distance as is Edworthy Park, the off-leash dog park, the Bow River and the Douglas Fir Trail. Truly an unsurpassable location for this beautiful, move-in ready, high-end home!
Inclusions: Dryer,Garburator,Gas Stove,Microwave Hood Fan,Refrigerator,Washer,Window Coverings
 36Listing by pillar 9®
36Listing by pillar 9® 36
36


