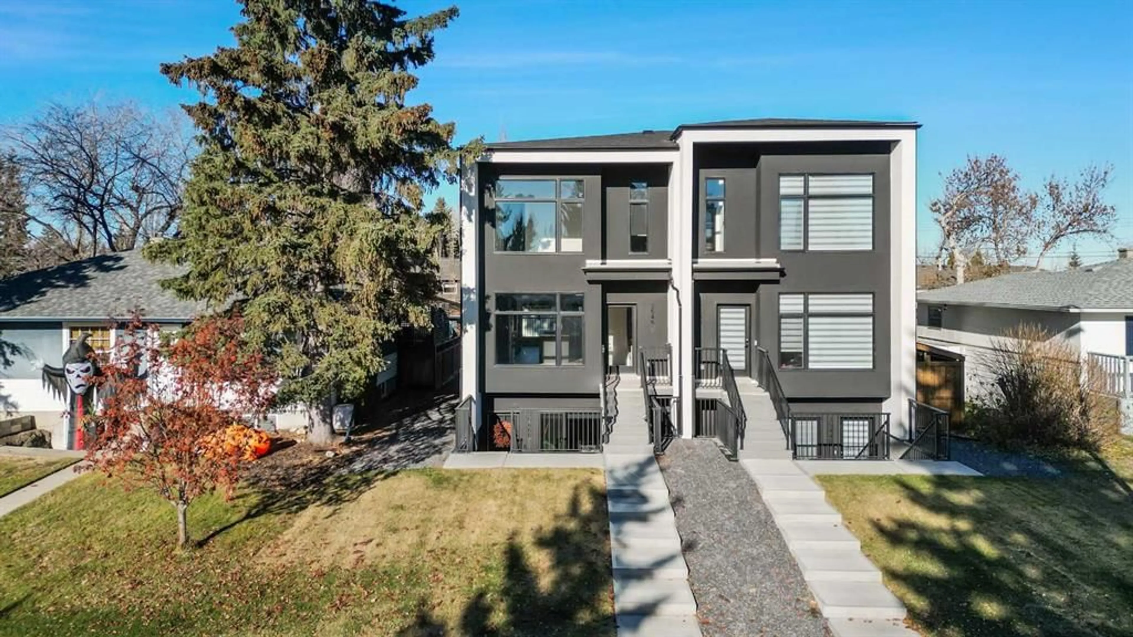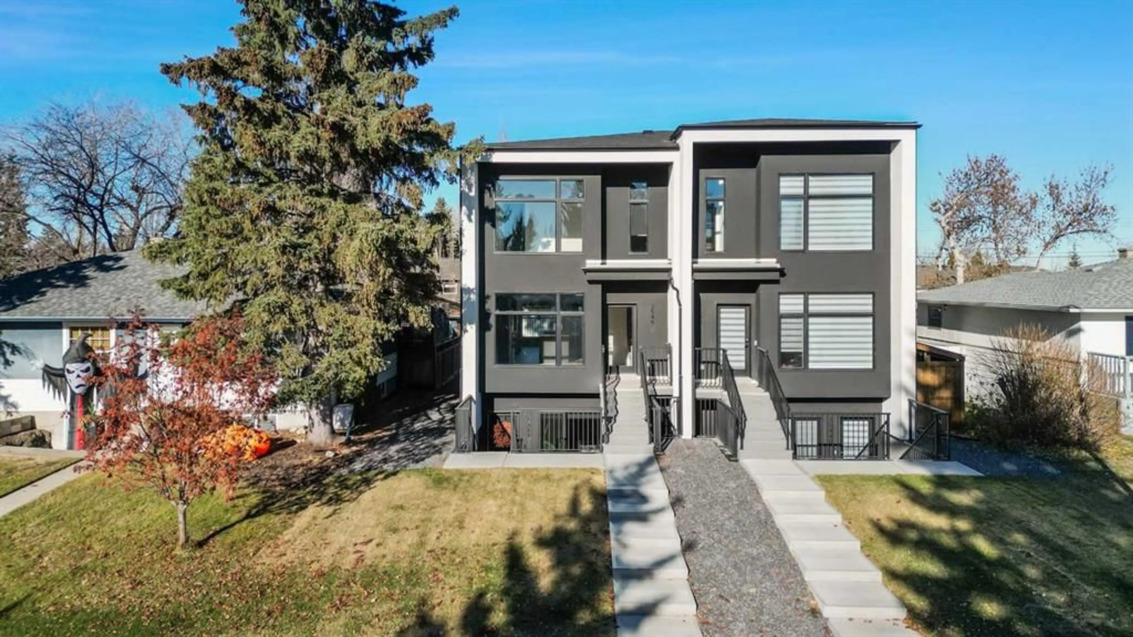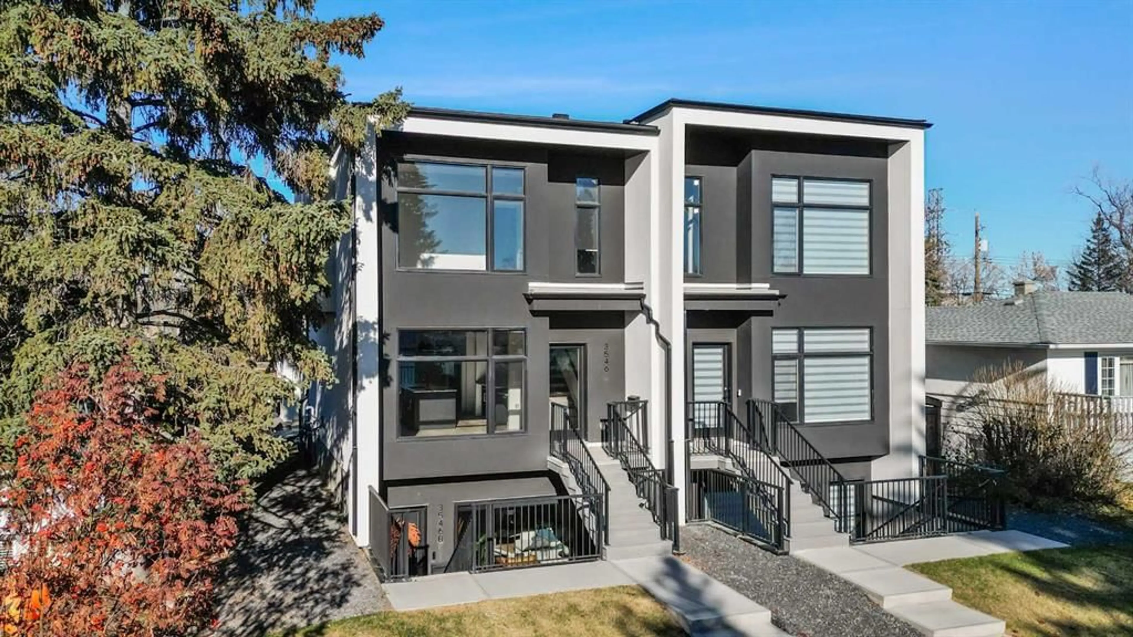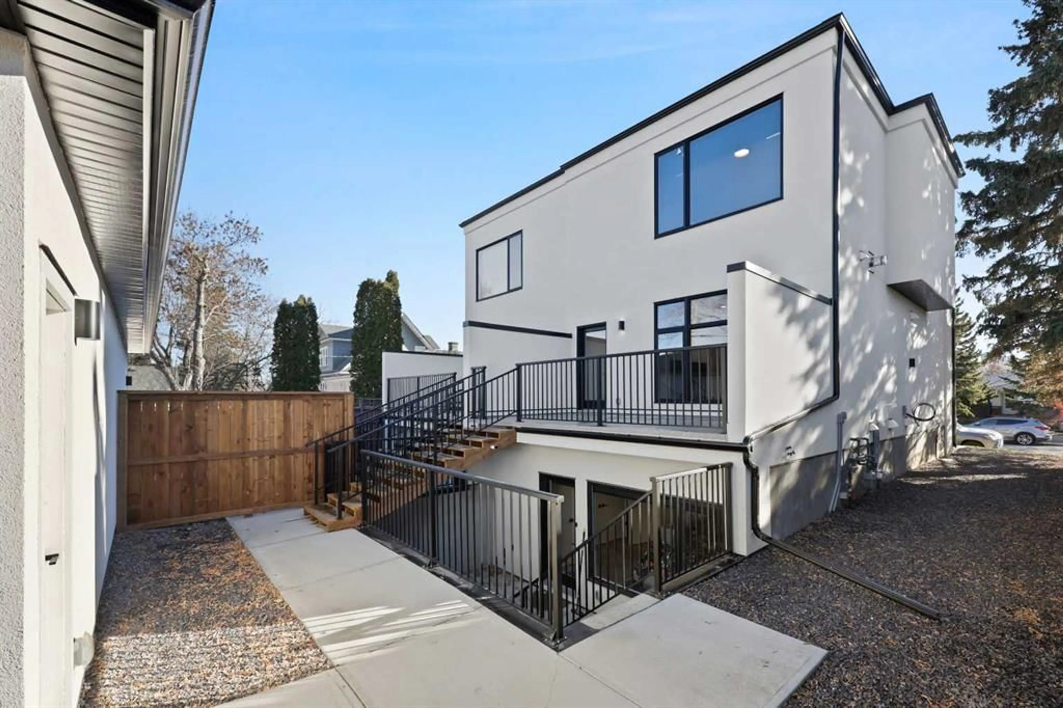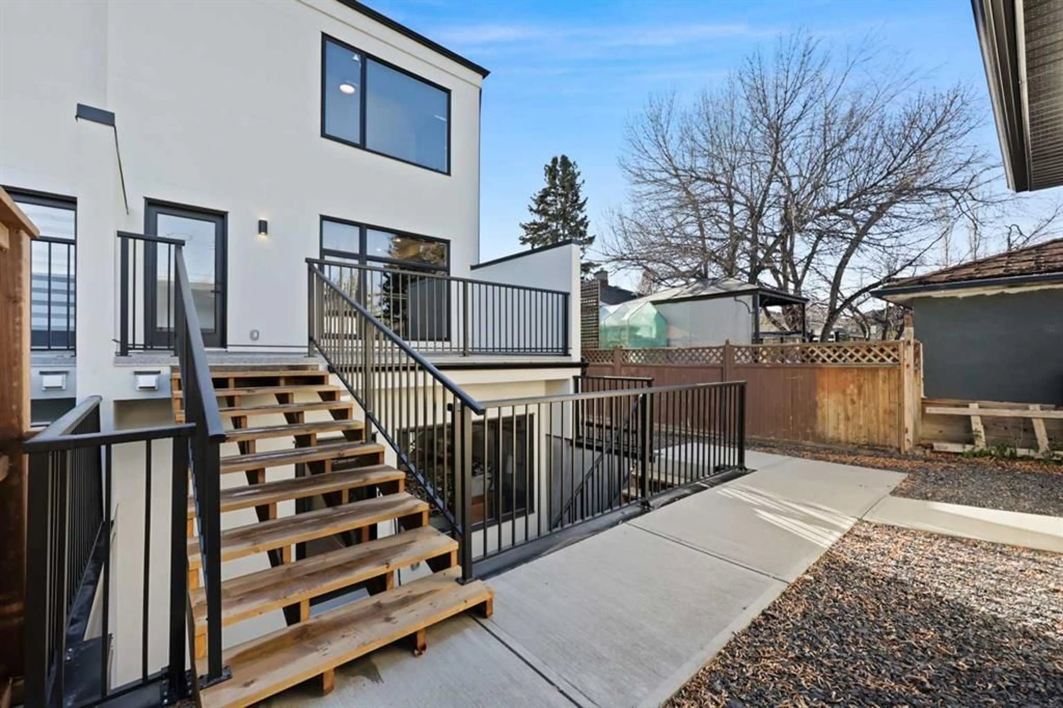3546 2nd Ave, Calgary, Alberta T3C0A1
Contact us about this property
Highlights
Estimated valueThis is the price Wahi expects this property to sell for.
The calculation is powered by our Instant Home Value Estimate, which uses current market and property price trends to estimate your home’s value with a 90% accuracy rate.Not available
Price/Sqft$748/sqft
Monthly cost
Open Calculator
Description
Discover this move-in ready, beautifully designed semi-detached home in the sought-after community of Spruce Cliff. With two bedrooms in the main unit and an additional bedroom in the fully legal, self-contained lower suite, this home blends high-quality craftsmanship with modern functionality. Key Features: Prime Location: Centrally located, within walking distance of schools, parks, shopping, and the LRT, making city commutes and weekend getaways a breeze. Chef's Kitchen: Step into an impressive kitchen featuring a massive center island with plenty of seating—perfect for entertaining! Outfitted with premium FRIGIDAIRE appliances, including a fridge, stove, and microwave, this space will delight any home chef. Two Primary Bedrooms Upstairs: Both primary bedrooms offer large walk-in closets, and private 4-piece en-suites, complete with stylish counter-to-ceiling mirrors. Lower-Level Legal Suite: The fully legal, self-contained suite is ideal as an in-law or nanny suite, or for added rental income. It includes its own laundry room, furnace, and hot water tank. This legal suite also has its own FRIGIDAIRE appliances, large windows for abundant natural light, and private front and back patio entrances—an exceptional feature that adds flexibility and appeal. Additional Highlights: Private Outdoor Spaces: Enjoy both front and back patios for the lower legal suite—ideal for outdoor relaxation in a peaceful, private setting. Double Detached Garage: A 2-car garage offers convenience and additional storage space. This well-appointed, thoughtfully designed home is perfect for families looking to settle down or for investors seeking a valuable property in a prime location. Don’t miss your chance to own this beautiful home in Spruce Cliff!
Property Details
Interior
Features
Main Floor
Living Room
14`5" x 12`4"Kitchen
14`2" x 14`2"Dining Room
12`8" x 11`0"Foyer
8`8" x 7`0"Exterior
Features
Parking
Garage spaces 2
Garage type -
Other parking spaces 0
Total parking spaces 2
Property History
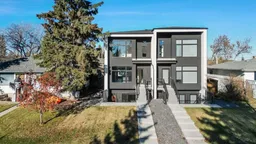 47
47
