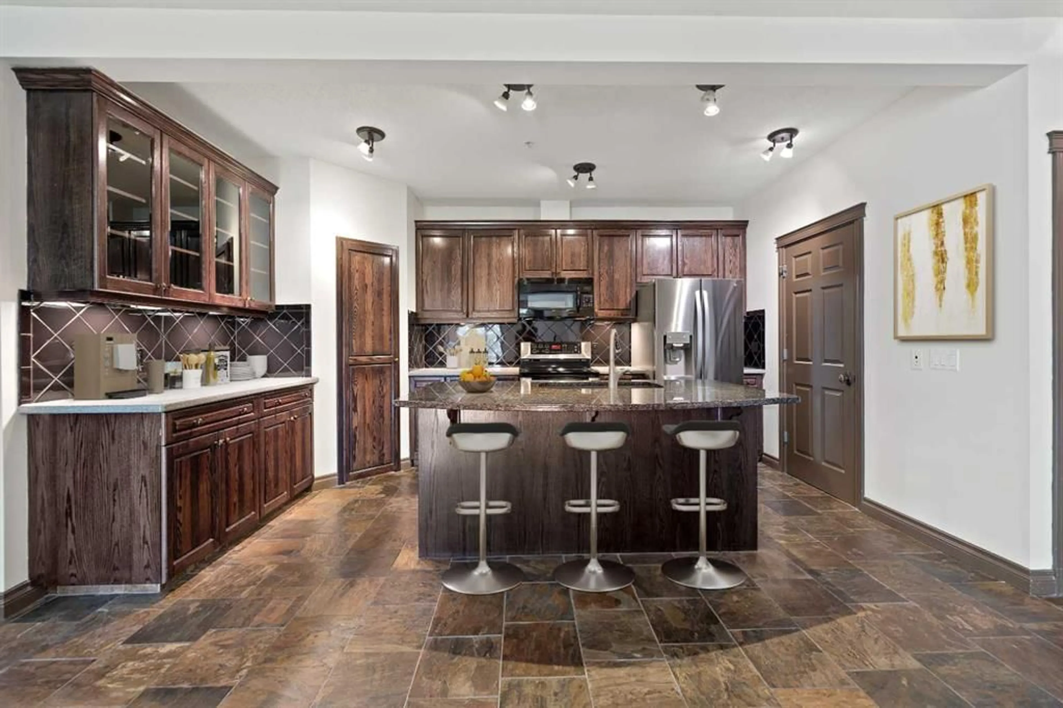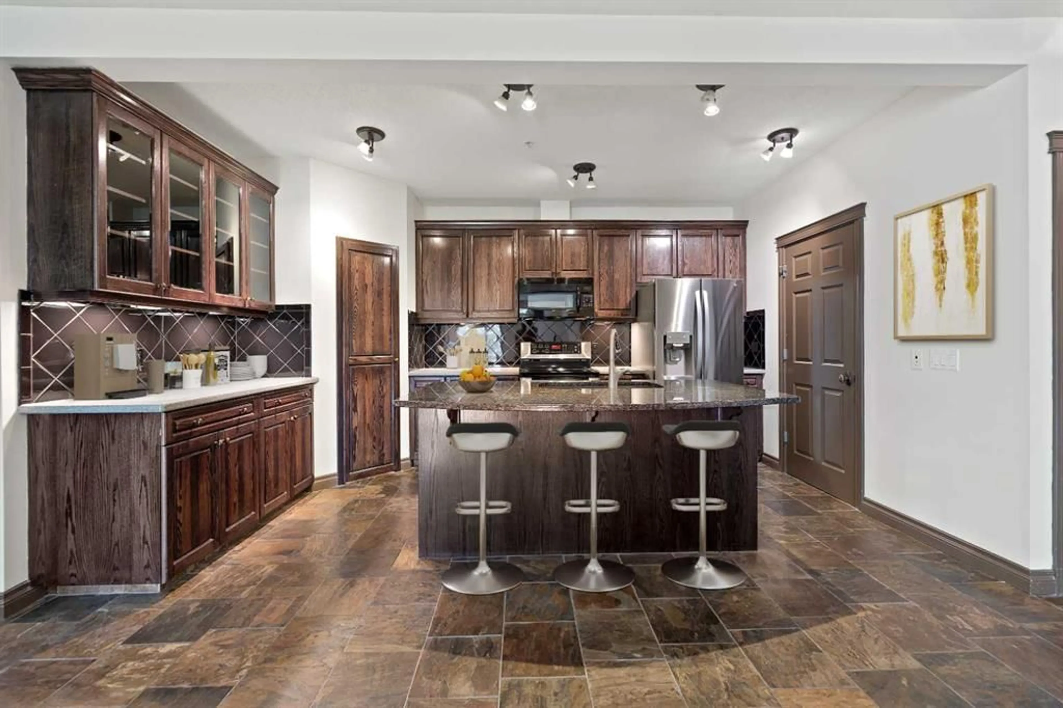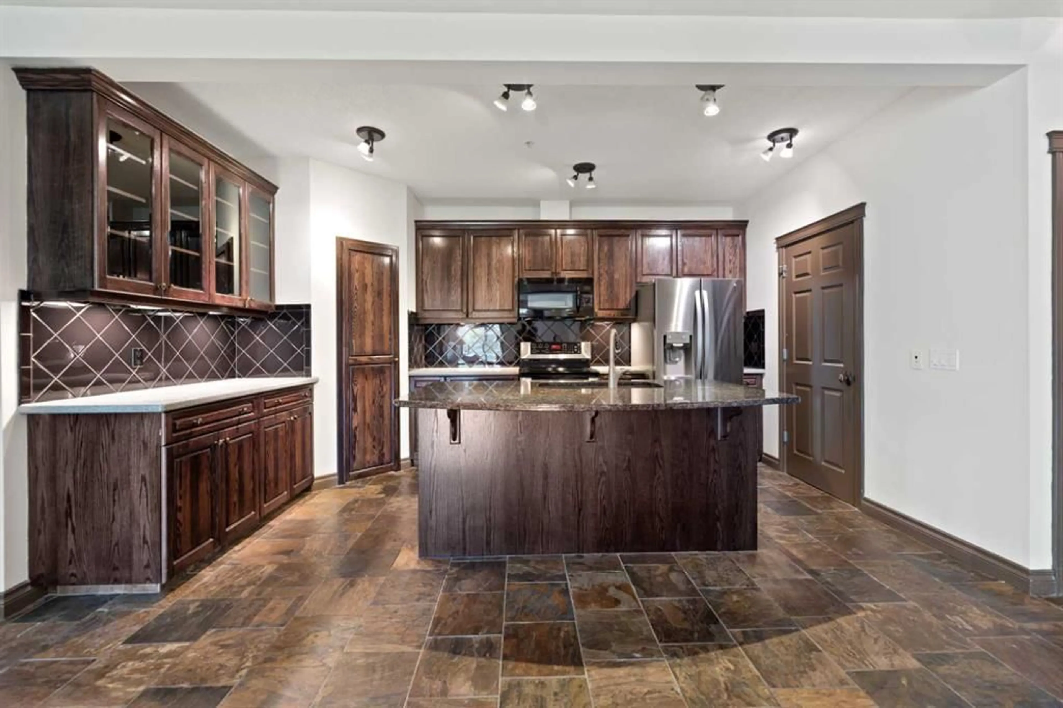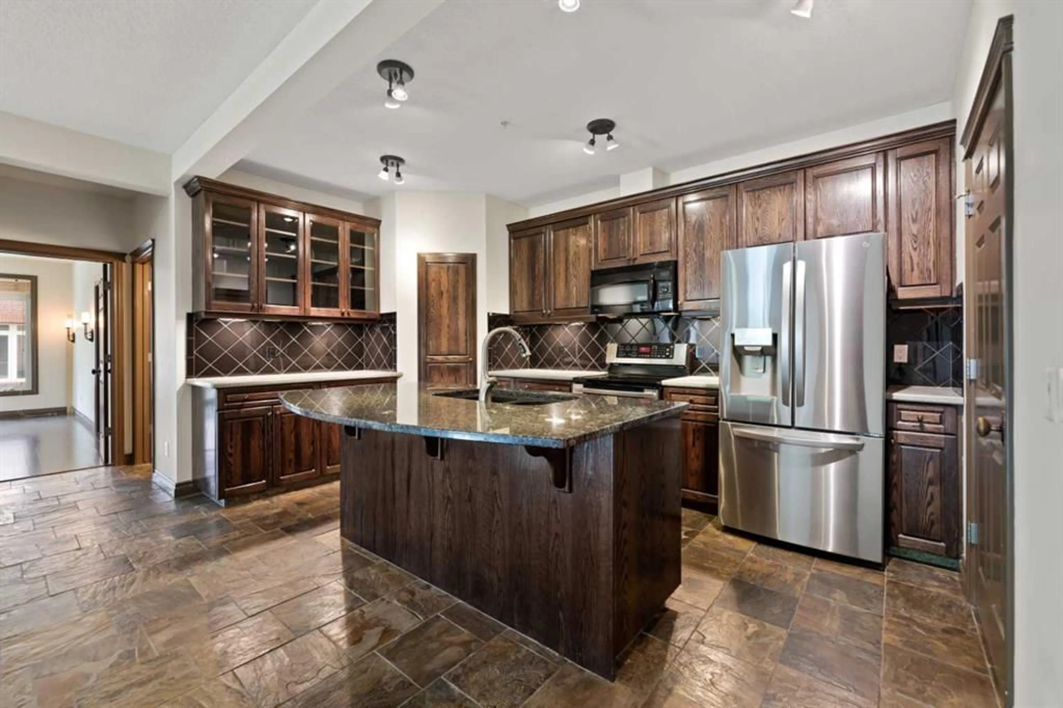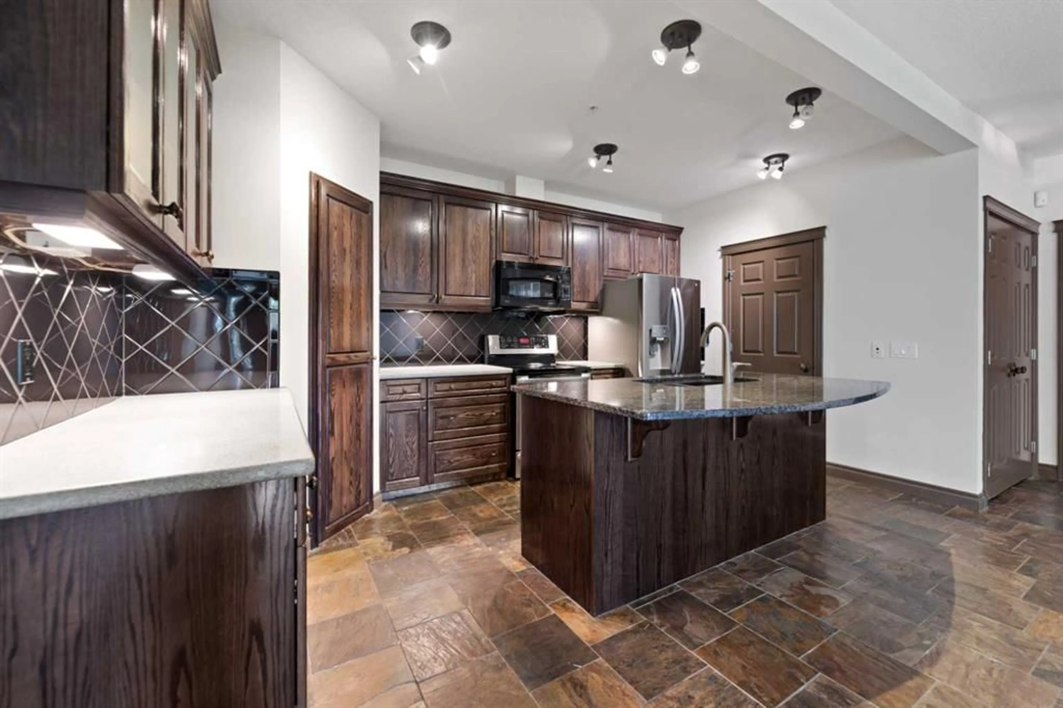24 Hemlock Cres #2108, Calgary, Alberta T3C 2Z1
Contact us about this property
Highlights
Estimated valueThis is the price Wahi expects this property to sell for.
The calculation is powered by our Instant Home Value Estimate, which uses current market and property price trends to estimate your home’s value with a 90% accuracy rate.Not available
Price/Sqft$382/sqft
Monthly cost
Open Calculator
Description
Experience the Ultimate in Luxury Living Welcome to this stunning 2-bedroom, 2-bathroom condo, where every detail is designed for comfort and convenience. Located in a prime location, this unit offers breathtaking views overlooking the lush fairways of the SHAGANAPPI GOLF COURSE, with the added benefit of being just steps from the elevator. Enjoy unparalleled convenience with two underground, secured, titled parking stalls right at your doorstep. Plus, for those who prefer an eco-friendly lifestyle, you can easily ride your bike to work through the beautiful green spaces—no need to worry about parking your car! This immaculate condo features an open-concept layout with hardwood floors and slate for a sleek, modern feel. Stay cozy year-round with in-floor heating, a gas fireplace, and a BBQ hookup on one of your two private patios. The kitchen is perfect for entertaining with plenty of space, while the luxurious bathrooms feature a steam shower and a large soaker tub for ultimate relaxation. Other highlights of this building include a guest suite, a fully-equipped exercise room, and a games room—perfect for hosting friends or enjoying some downtime. For your convenience, there’s also a craft room, a car wash bay, and easy wheelchair accessibility. Pets are welcome, making this a perfect home for everyone! Located in one of the best spots in the building, this condo truly offers the best of both worlds: a serene retreat with all the amenities you could ever need.
Property Details
Interior
Features
Main Floor
Laundry
6`6" x 5`11"3pc Bathroom
0`0" x 0`0"4pc Ensuite bath
0`0" x 0`0"Bedroom
16`7" x 12`6"Exterior
Features
Parking
Garage spaces 2
Garage type -
Other parking spaces 0
Total parking spaces 2
Condo Details
Amenities
Bicycle Storage, Car Wash, Elevator(s), Fitness Center, Party Room, Storage
Inclusions
Property History
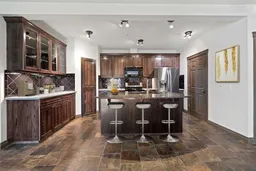 39
39
