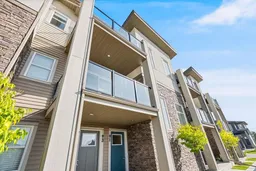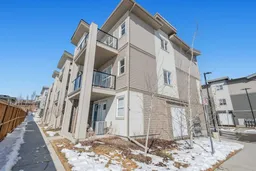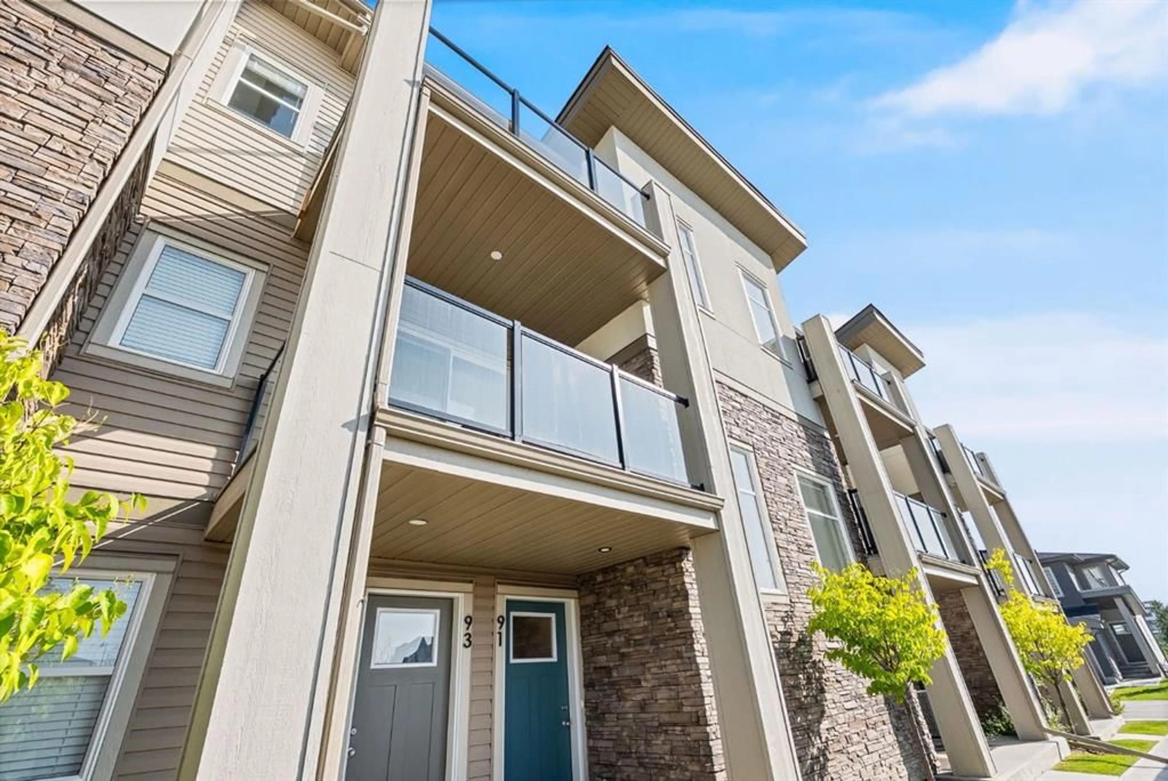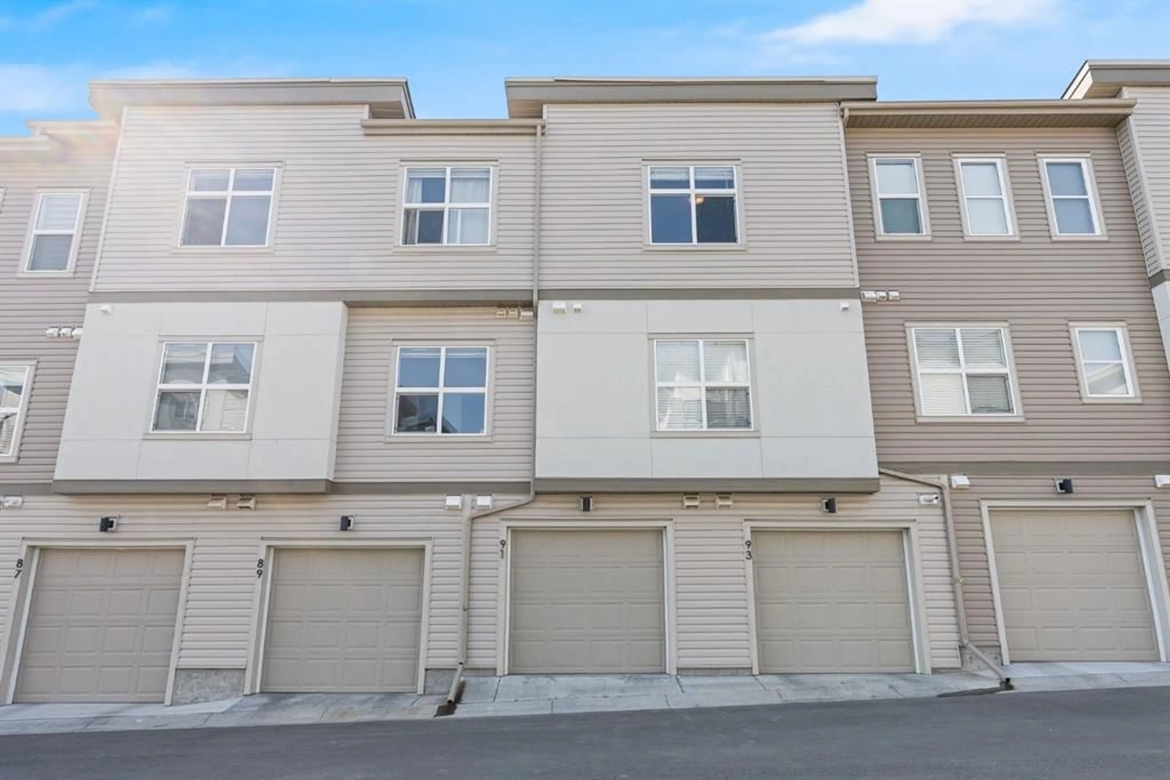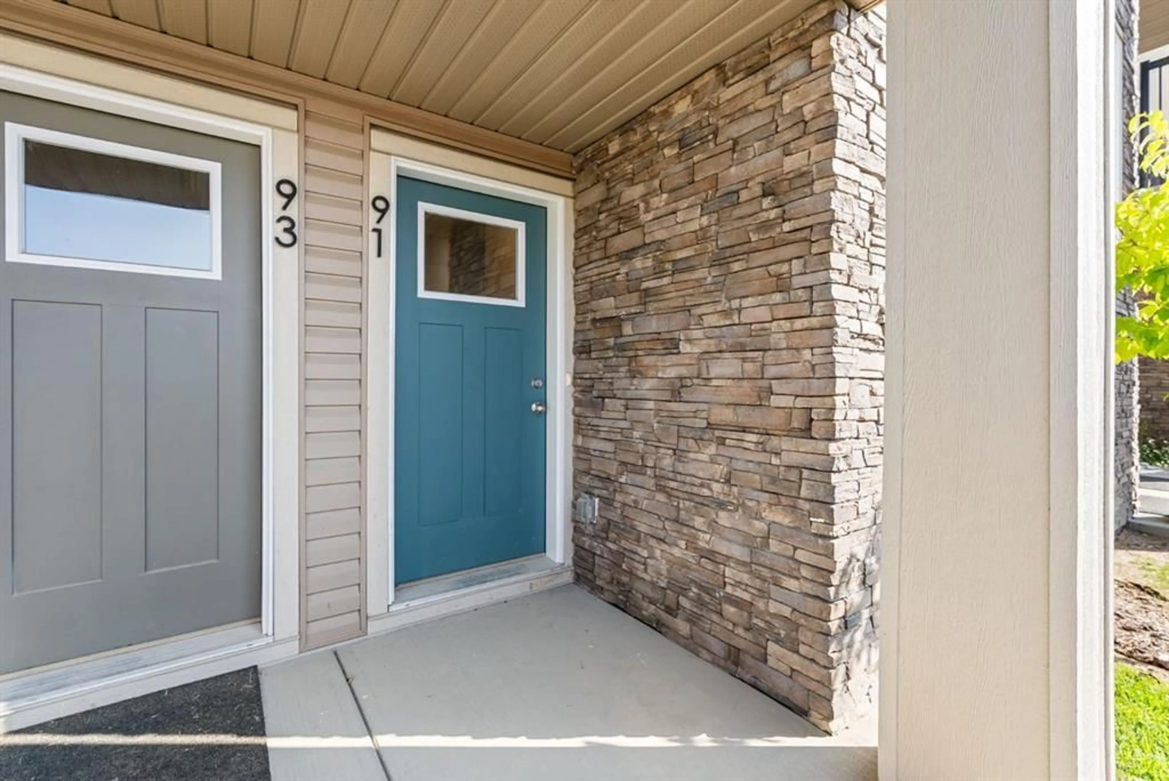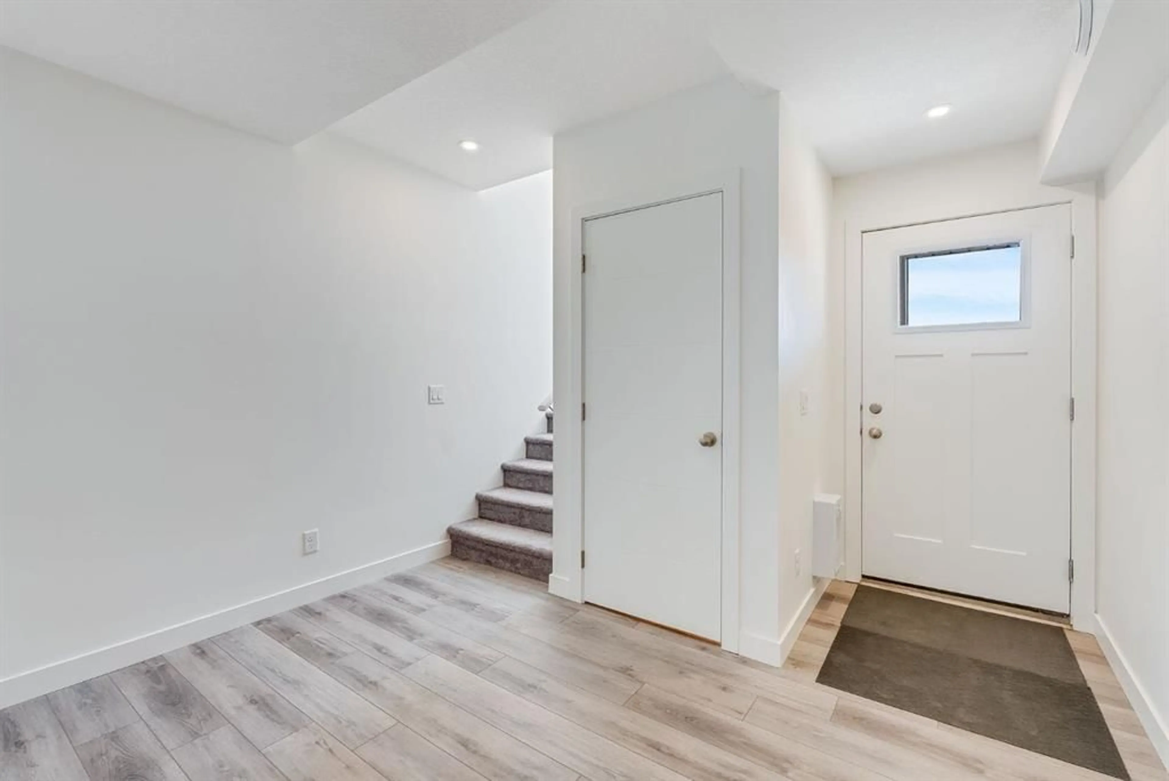91 Spring Creek Common, Calgary, Alberta T3H 6E2
Contact us about this property
Highlights
Estimated valueThis is the price Wahi expects this property to sell for.
The calculation is powered by our Instant Home Value Estimate, which uses current market and property price trends to estimate your home’s value with a 90% accuracy rate.Not available
Price/Sqft$323/sqft
Monthly cost
Open Calculator
Description
Exceptional Value in this Modern top-unit stacked townhouse in the highly desirable community of Springbank, offering 1,082 sq. ft. of stylish living space. Built in 2023, this home is in like-new condition and features 1 spacious bedroom, 1 full bathroom, a versatile main-floor office/den and a bright, open-concept living room that leads out to a big balcony with amazing views. The modern kitchen is a true showpiece, designed with both style and functionality in mind. It features two-tone cabinetry, combining light upper cabinets with rich, dark lower cabinets for a sleek, contemporary look. Quartz countertops provide generous workspace, complemented by a large island with seating—perfect for casual dining or entertaining. The kitchen is equipped with stainless steel appliances, all seamlessly integrated for a polished, upscale appearance. Additional highlights include a subway tile backsplash, pendant lighting over the island, and Luxury Vinyl Plank (LVP) flooring that flows seamlessly throughout the main living areas. The attached oversized single garage and convenient visitor parking complete this exceptional unit. This home is ideally located across the street from Aspen Landing, offering an abundance of shops, restaurants, and amenities just steps away. With easy access to 85th Street SW, 17th Avenue SW, Stoney Trail, and the 69 Street LRT Station, commuting to Downtown Calgary or anywhere in the city is effortless. Book your private showing today and experience this stunning home in one of Calgary’s most sought-after neighborhoods !
Upcoming Open Houses
Property Details
Interior
Features
Upper Floor
4pc Ensuite bath
8`10" x 4`11"Bedroom
13`3" x 12`9"Dining Room
15`11" x 7`11"Kitchen
7`2" x 14`4"Exterior
Features
Parking
Garage spaces 1
Garage type -
Other parking spaces 0
Total parking spaces 1
Property History
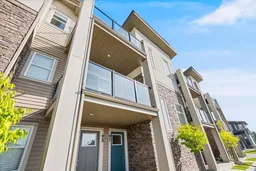 44
44