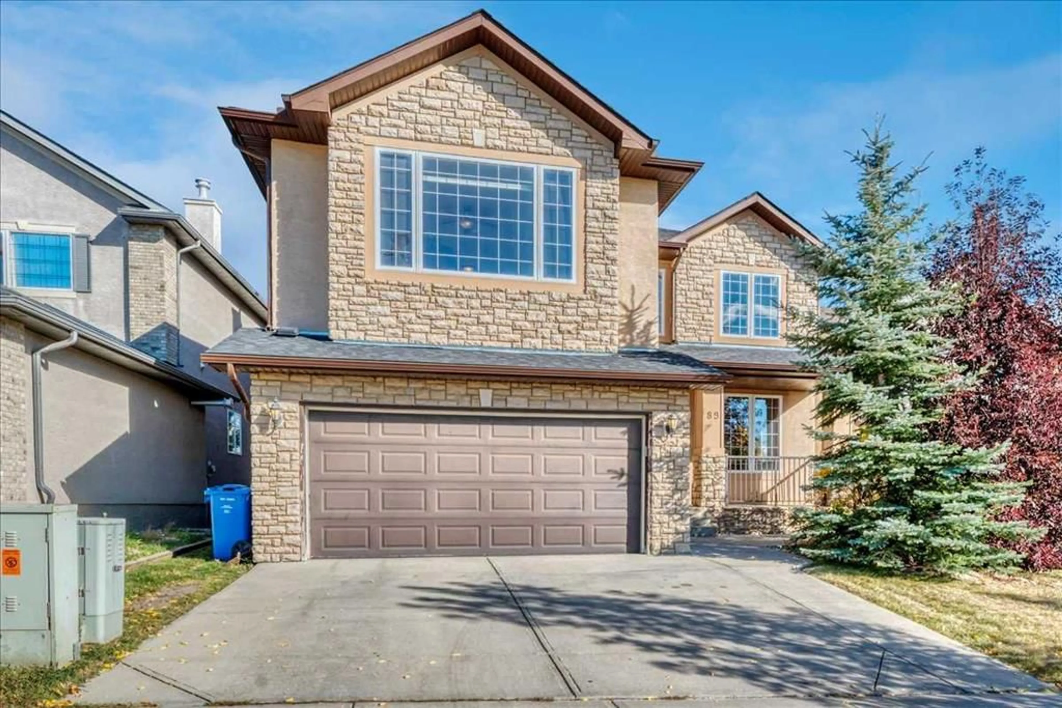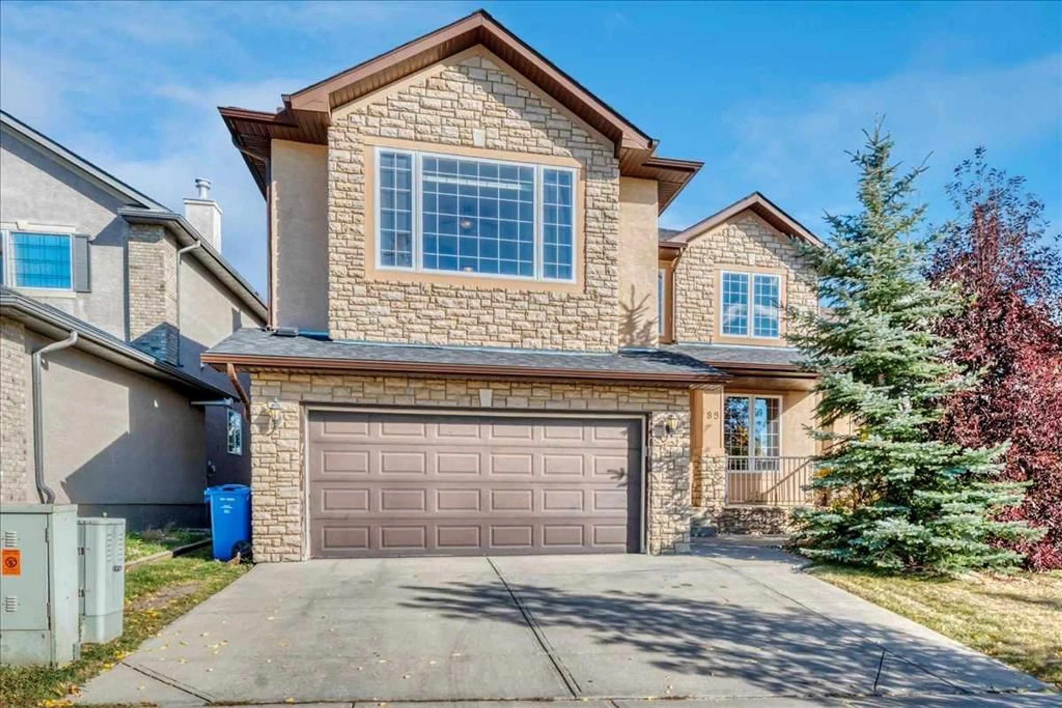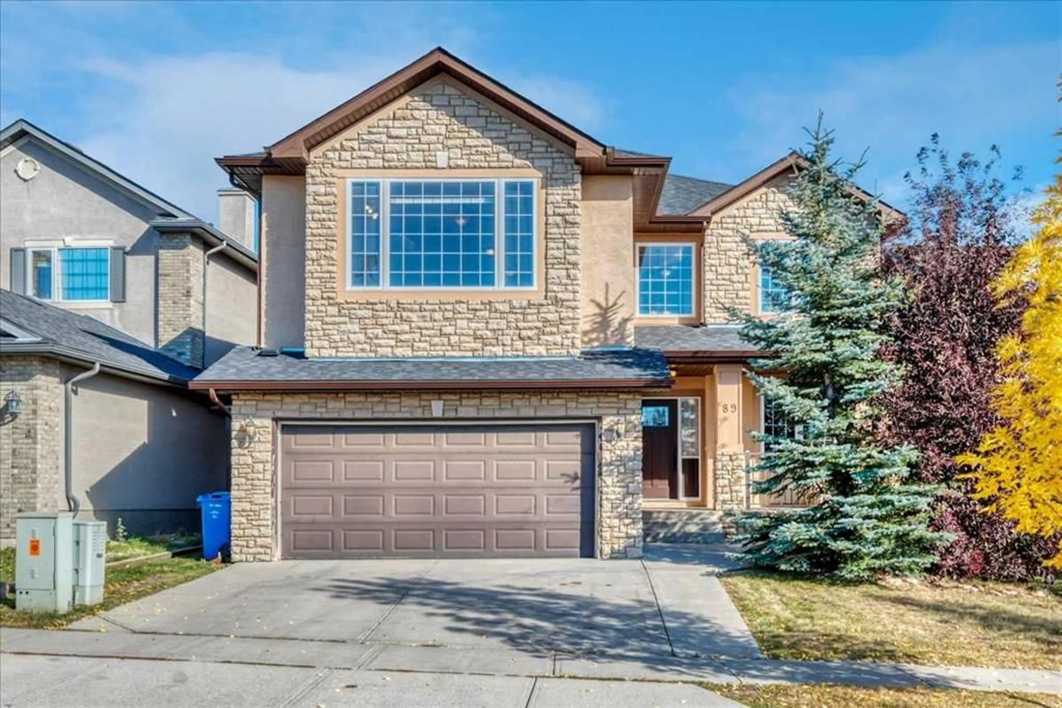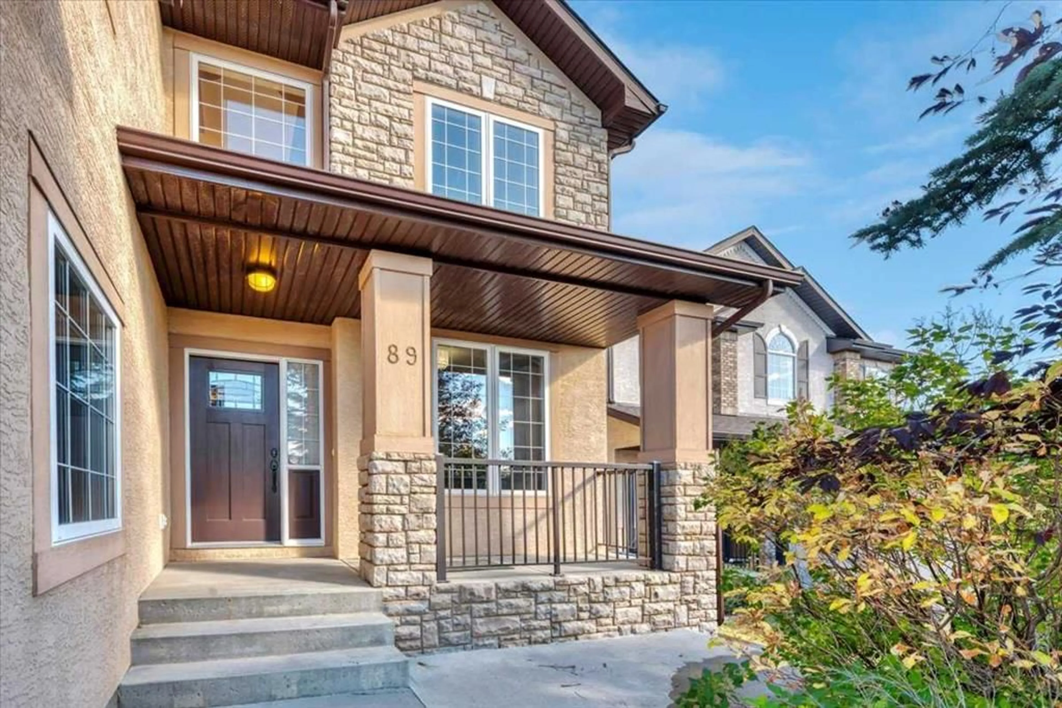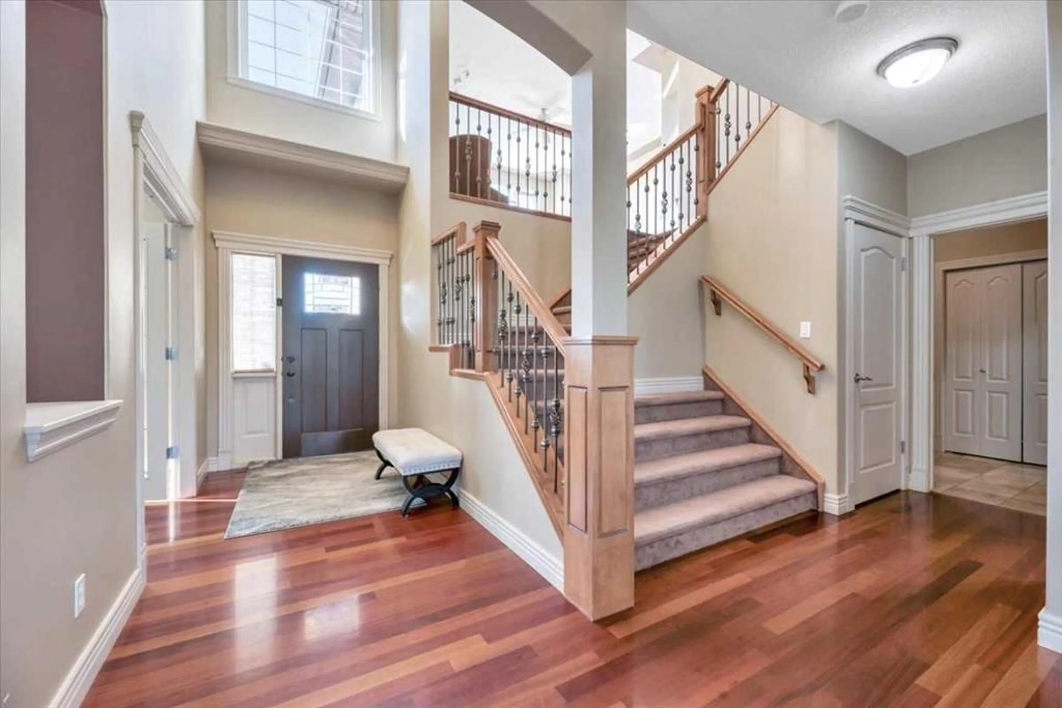89 Springborough Blvd, Calgary, Alberta T3h 5T3
Contact us about this property
Highlights
Estimated valueThis is the price Wahi expects this property to sell for.
The calculation is powered by our Instant Home Value Estimate, which uses current market and property price trends to estimate your home’s value with a 90% accuracy rate.Not available
Price/Sqft$436/sqft
Monthly cost
Open Calculator
Description
Executive Home in Springbank Hill | Mountain Views | Walkout Basement Welcome to this stunning executive residence in sought-after Springbank Hill, offering near about 4,000 sq. ft. of beautifully upgraded living space. This elegant two-storey home features 9’ ceilings and gleaming hardwood floors throughout the main level, where a spacious living room with a gas fireplace flows seamlessly into the formal dining area — perfect for entertaining. The chef-inspired kitchen is equipped with granite countertops, stainless steel appliances, a large central island, and a sunlit breakfast nook with access to the balcony. A dedicated main-floor office provides the ideal work-from-home setup. Upstairs, the vaulted bonus room showcases incredible views and soaring ceilings. Four generous bedrooms include a luxurious primary retreat with a walk-in closet and spa-inspired ensuite featuring dual vanities and a jetted tub. The fully developed walkout basement is designed for entertaining, complete with a wet bar, large family room with fireplace, a fifth bedroom, and a full bath — opening out to a covered patio and landscaped yard. Custom finishes, panoramic views, and a premium location make this a truly exceptional home. Don’t miss your chance — book your private showing today!
Property Details
Interior
Features
Main Floor
2pc Bathroom
5`0" x 5`3"Breakfast Nook
9`11" x 8`1"Dining Room
11`2" x 11`10"Foyer
5`7" x 8`6"Exterior
Features
Parking
Garage spaces 2
Garage type -
Other parking spaces 2
Total parking spaces 4
Property History
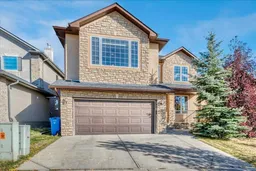 50
50
