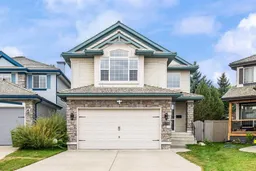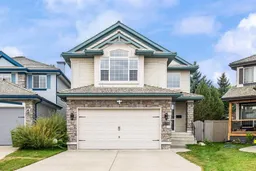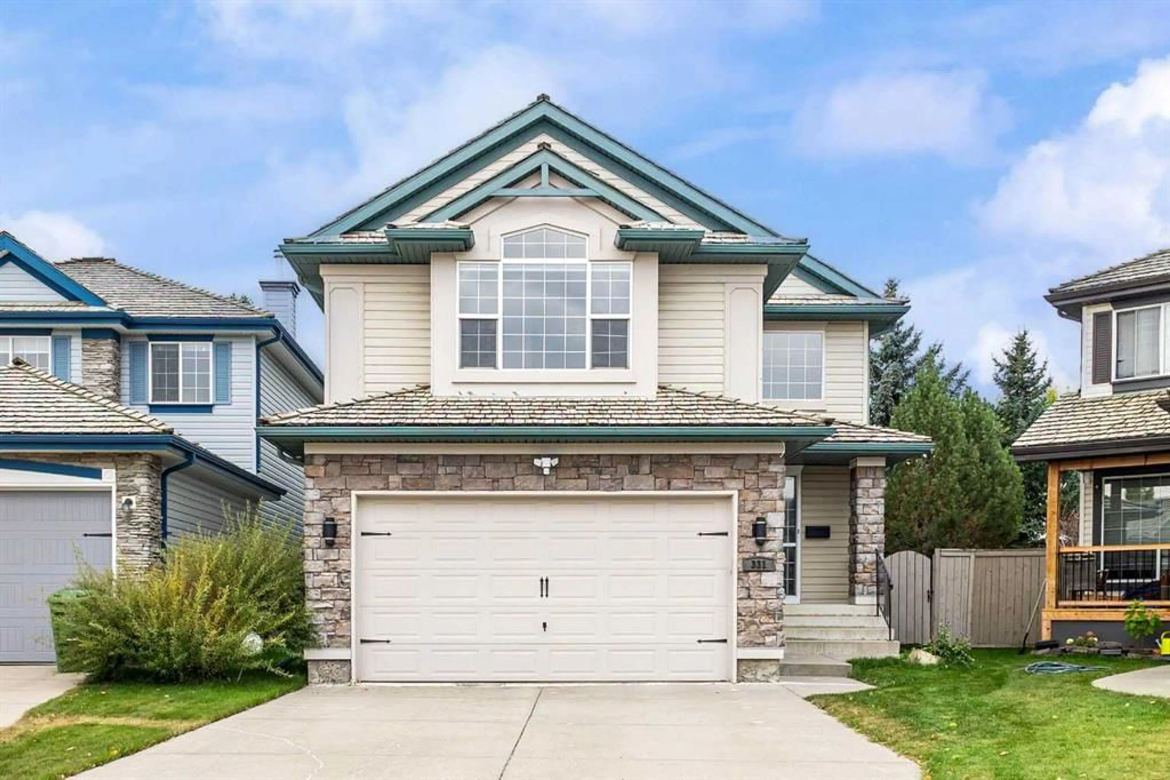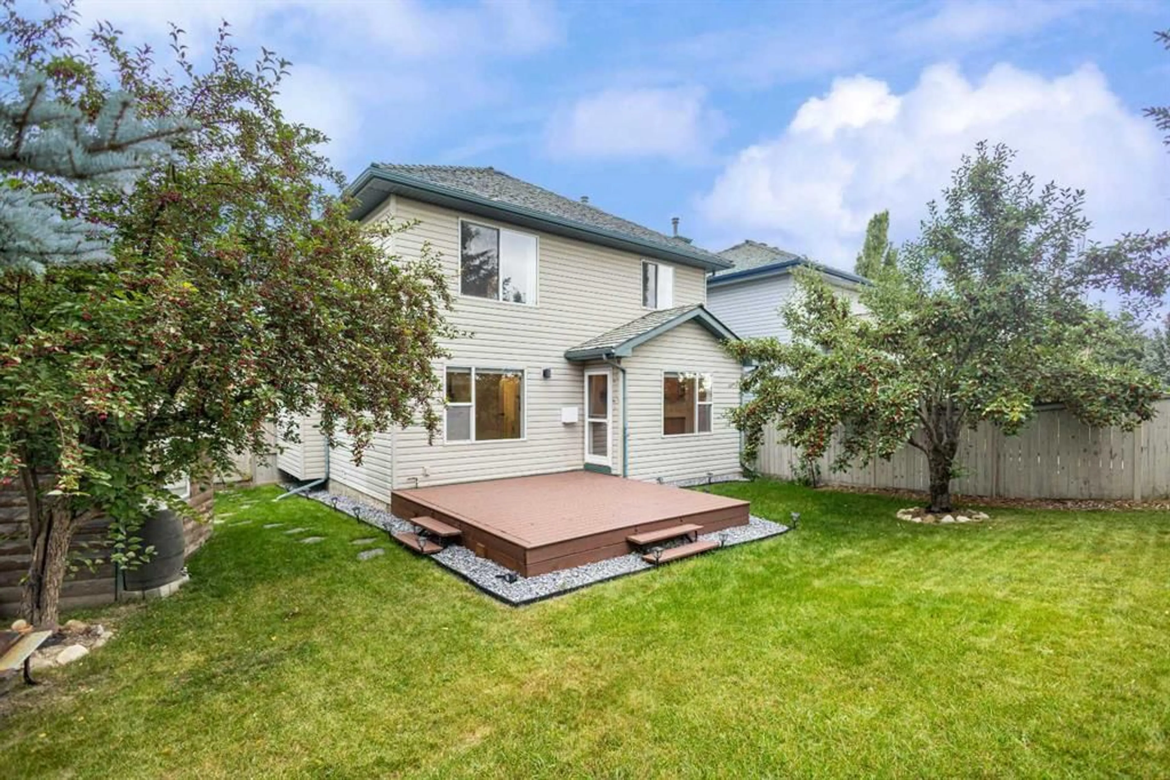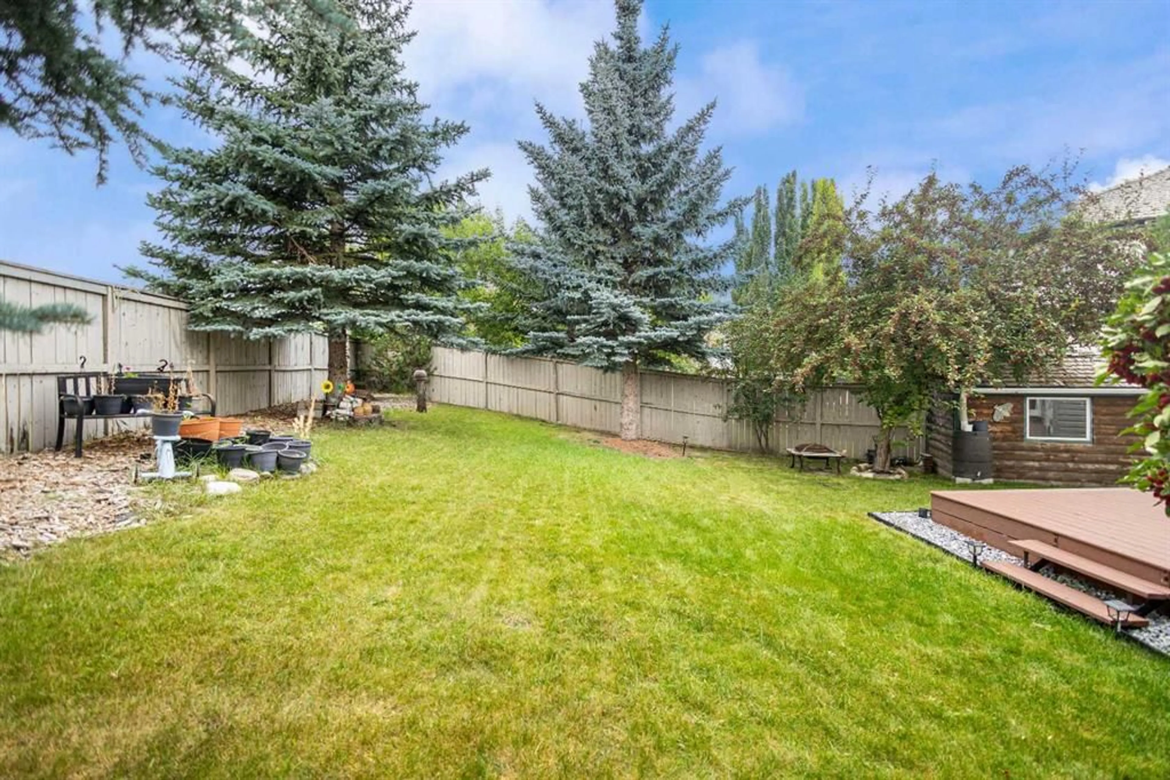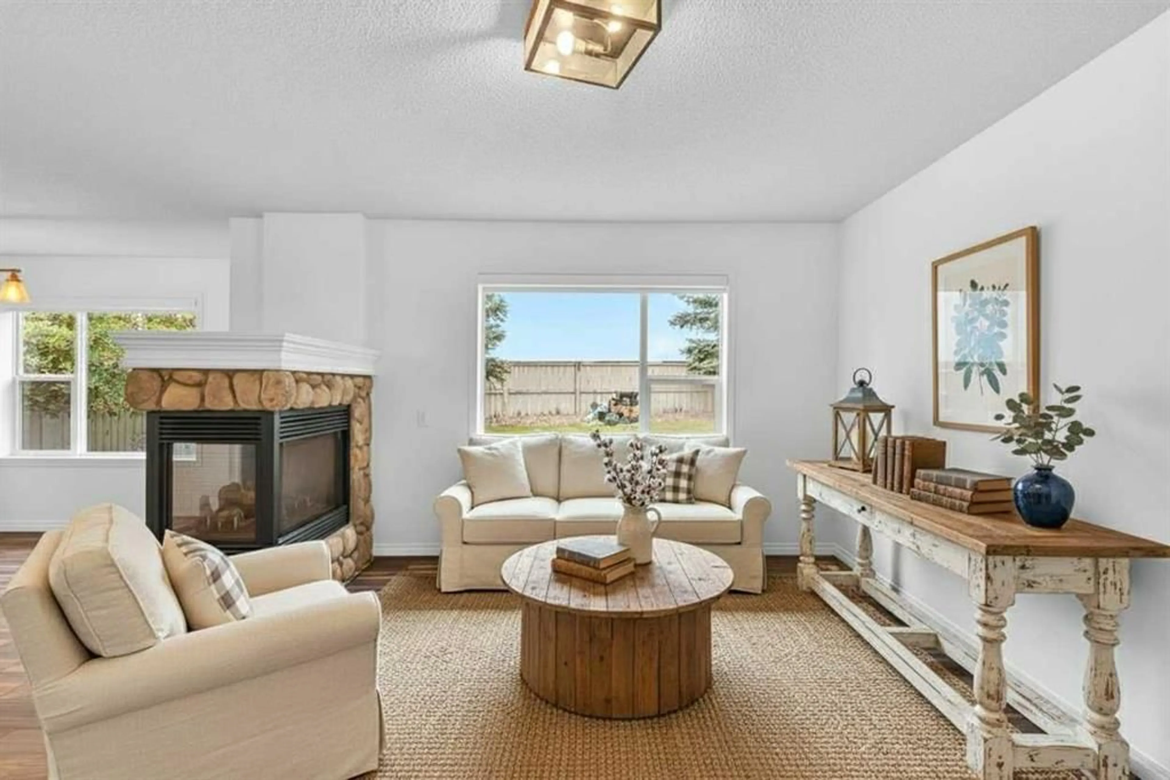331 Springbank Pl, Calgary, Alberta T3H 3S4
Contact us about this property
Highlights
Estimated valueThis is the price Wahi expects this property to sell for.
The calculation is powered by our Instant Home Value Estimate, which uses current market and property price trends to estimate your home’s value with a 90% accuracy rate.Not available
Price/Sqft$420/sqft
Monthly cost
Open Calculator
Description
Welcome to 331 Springbank Place SW – an elegant 4 Bedroom + Private Office + 3.5 Bathroom residence nestled in the highly sought-after community of Springbank Hill. This beautifully appointed 2-Storey home blends timeless design with modern enhancements, offering over 2,800 sq.ft. of refined living space. The main level welcomes you with expansive open-concept living, featuring rich hardwood floors, a sun-filled dining area, and a well-appointed kitchen with an oversized island, walk-in pantry, and abundant cabinetry. The adjoining living room is anchored by a stone-faced gas fireplace and framed by picture windows overlooking the sun-drenched south backyard. A formal office provides the perfect retreat for today’s professional. Upstairs, discover a bright vaulted bonus room, ideal for family gatherings, along with a serene primary suite complete with a spa-inspired ensuite and walk-in closet. Three additional spacious bedrooms and a full bathroom complete this level. The newly finished lower level is an impressive extension of the home, designed with both function and elegance in mind. Featuring a guest bedroom, a sleek full bathroom, and a custom designer walk-in closet, this space is equally suited for family living or private accommodation. Step outside to a park-like backyard oasis – a rare offering in this neighbourhood. Mature trees, professional landscaping, and a generous deck create an idyllic setting for outdoor entertaining, gardening, or peaceful relaxation. Situated in one of Calgary’s most desirable communities, with convenient access to schools, shopping, parks, and major roadways, this exceptional home offers the perfect balance of sophistication, comfort, and lifestyle. Experience Springbank Hill living at its finest – your family’s next chapter begins here.
Upcoming Open House
Property Details
Interior
Features
Upper Floor
Bedroom - Primary
14`0" x 13`0"Bedroom
11`5" x 8`7"Bedroom
11`6" x 9`5"4pc Ensuite bath
10`8" x 10`4"Exterior
Features
Parking
Garage spaces 2
Garage type -
Other parking spaces 2
Total parking spaces 4
Property History
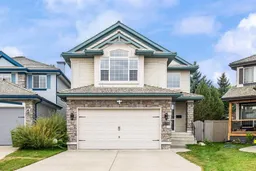 43
43