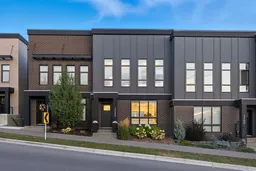This former show home presents a rare opportunity, offering over 2,500 sq. ft. of developed living space thoughtfully spread across four levels—with NO CONDO FEES. Every detail has been carefully designed and upgraded, making this property ideal for families, busy professionals, or downsizers seeking a lock-and-leave lifestyle without compromise.
The main floor welcomes you with high ceilings, recessed lighting, and modern fixtures that create an inviting, contemporary atmosphere. At its heart is a chef’s kitchen, complete with quartz countertops and a full-height backsplash, a gas range with custom hood fan, soft-close cabinetry, and a built-in, cabinet-faced refrigerator for a seamless look. The open-concept layout flows easily into the spacious dining area, designed for both everyday living and entertaining. Built-in surround sound enhances the space, making it perfect for gatherings. From here, double doors extend to a massive 441 sq. ft. vinyl deck equipped with a BBQ gas line, offering plenty of room for entertaining or relaxing outdoors.
Upstairs, the primary retreat is a true escape, featuring expansive skyline views, a custom walk-in closet, and a spa-inspired ensuite with a quartz vanity, dual sinks, and a frameless glass shower. Two additional bedrooms on this level provide stunning mountain views and share a beautifully finished guest bath. A conveniently located laundry room completes this floor, blending comfort with practicality.
The walkout level is designed for versatility, making it perfect for extended family, guests, or entertaining. It includes a fourth bedroom, a full bathroom, a wet bar, and direct access to a second covered vinyl deck (252 sq. ft.) with water hookup, extending the home’s living space into the outdoors. A PRIVATE ELEVATOR provides accessibility and convenience across all levels. Additional peace of mind is offered by a flood alarm system, while year-round comfort is ensured with central A/C, a high-efficiency furnace, and a water softener.
The heated double garage is EV-ready, boasts 9’ ceilings, and pairs with a full driveway to provide parking for up to four vehicles—an exceptional feature in this area.
Situated in an unbeatable west Calgary location, this home is just minutes from Aspen Landing’s boutique shops and restaurants, highly rated schools, and convenient transit options. Outdoor enthusiasts will appreciate nearby golf courses, quick access to Bragg Creek, and the gateway to the Rocky Mountains, while downtown commuters benefit from easy routes into the inner city.
Inclusions: Central Air Conditioner,Dishwasher,Dryer,Garage Control(s),Garburator,Gas Stove,Microwave,Range Hood,Refrigerator,Washer,Water Softener,Window Coverings,Wine Refrigerator
 50
50


