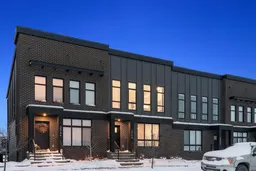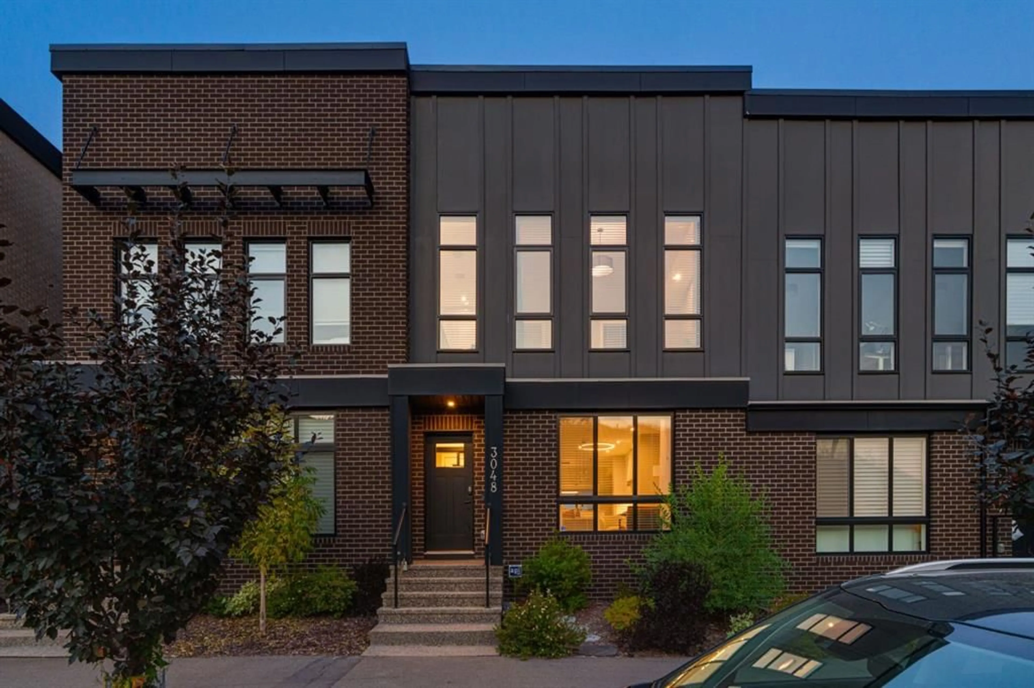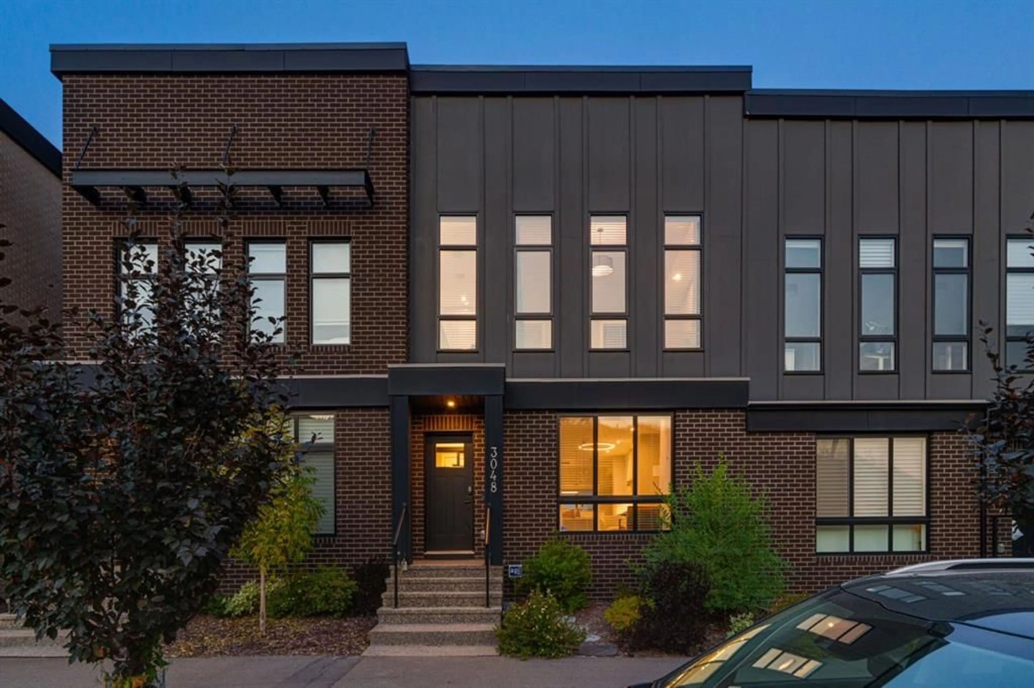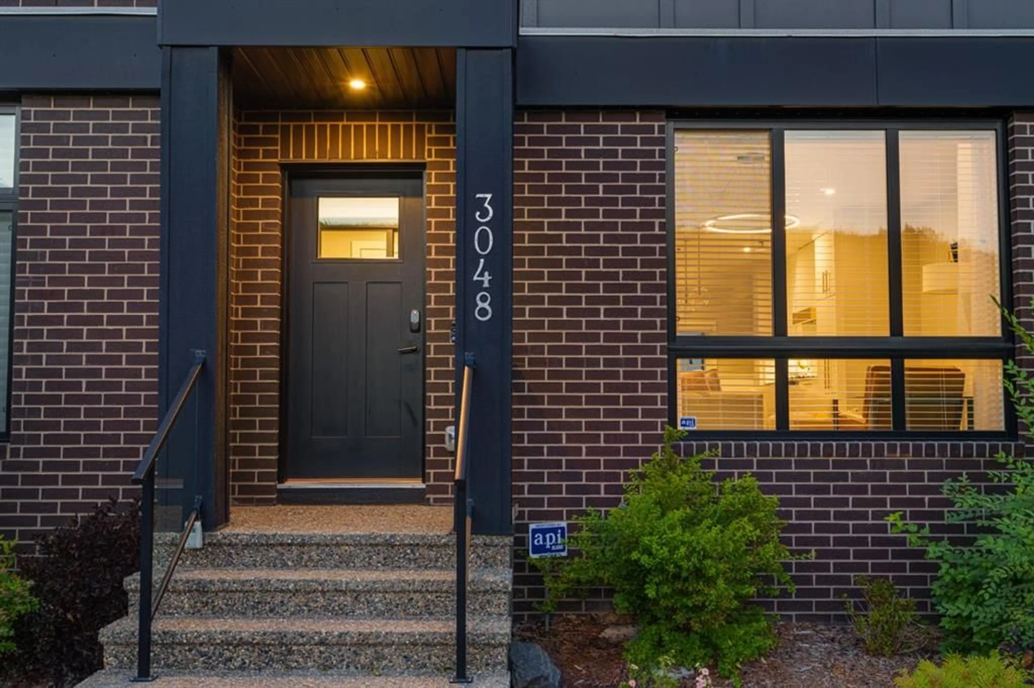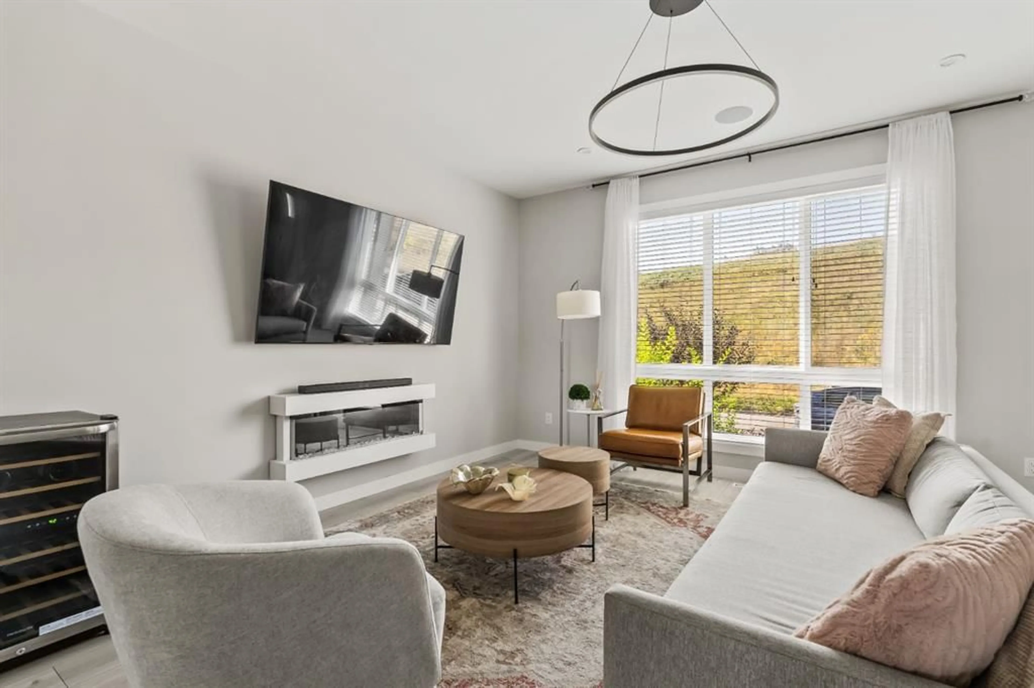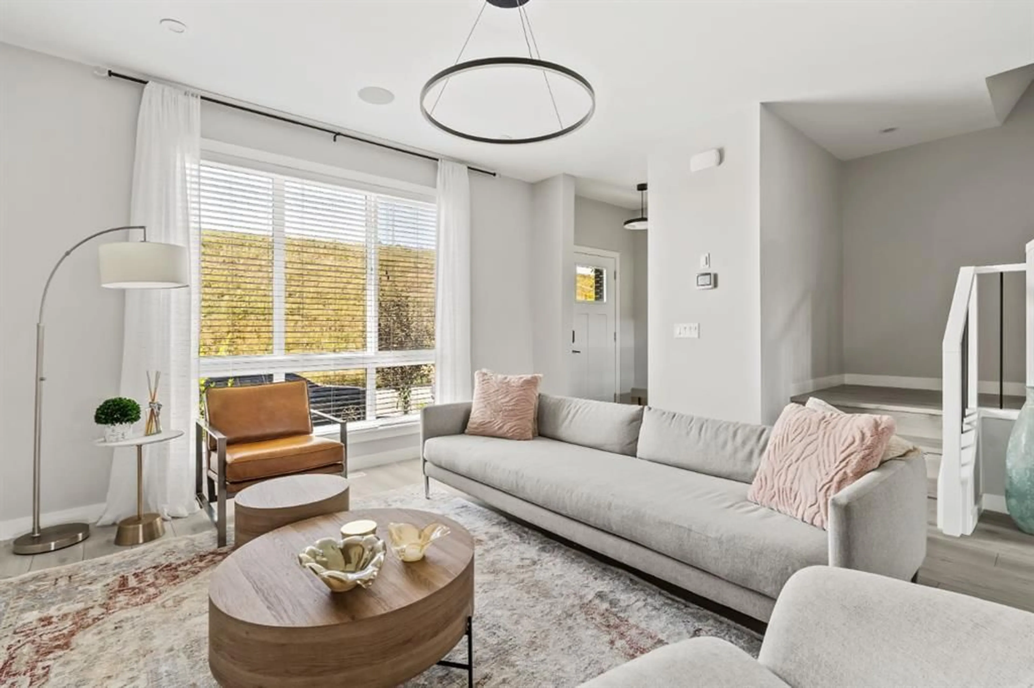3048 85 St, Calgary, Alberta T3H 6C7
Contact us about this property
Highlights
Estimated valueThis is the price Wahi expects this property to sell for.
The calculation is powered by our Instant Home Value Estimate, which uses current market and property price trends to estimate your home’s value with a 90% accuracy rate.Not available
Price/Sqft$581/sqft
Monthly cost
Open Calculator
Description
Executive living at its finest on Calgary’s WONDERFUL Upper Westside. This three storey townhome, just three years young, offers 2565 sq ft of living space over three levels with all of the latest design elements. Situated at the top of the hill this home presents a wonderful view to the SE, all the way to the Glenmore reservoir and exposure to a grassy knoll and the mountains to the west – a COMFORTING sense of space. With its east/west orientation, and generous window treatments, this home follows the sun, offering a WARM & BRIGHT home, on all three levels. On arrival you will enjoy the broad, open plan under 9’ ceilings with resilient luxury vinyl flooring, designer lighting and window treatments and a kitchen featuring Fisher Paykal s/s appliances, including a gas stove. There is a generous dining space here, leading directly to a large rear deck, measuring 240 sq ft – WITH A VIEW! Upstairs you will find a double primary floor plan. The primary bedroom sits under 10’ ceilings with a view to the west and features a 5pc en suite with quartz countertops and large walk-in closet. The second primary enjoys views to the Glenmore reservoir, a 4pc en suite and large walk-in closet. The lower level has been developed for entertaining with a large rec/media space leading directly to a second large covered deck… 423 sq ft with a fantastic HOT TUB… WITH A VIEW! This level also enjoys a large flex space, which easily accommodates a sleeping space for guests and a 3rd full bathroom. This home offers an attached, HEATED & OVER-SIZED garage, multi media ethernet cabling and 15 B/I speakers throughout and an ELEVATOR serving all four levels! This is a turnkey lifestyle with an ELEVATOR which presents an opportunity to age in place… on Calgary’s Upper Westside!!
Property Details
Interior
Features
Upper Floor
5pc Ensuite bath
0`0" x 0`0"Bedroom
15`4" x 11`2"4pc Ensuite bath
0`0" x 0`0"Laundry
5`1" x 3`11"Exterior
Features
Parking
Garage spaces 2
Garage type -
Other parking spaces 0
Total parking spaces 2
Property History
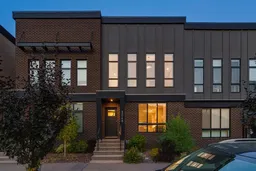 47
47