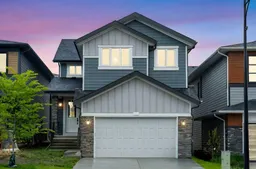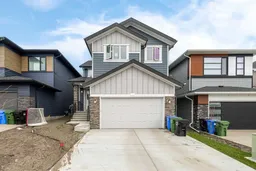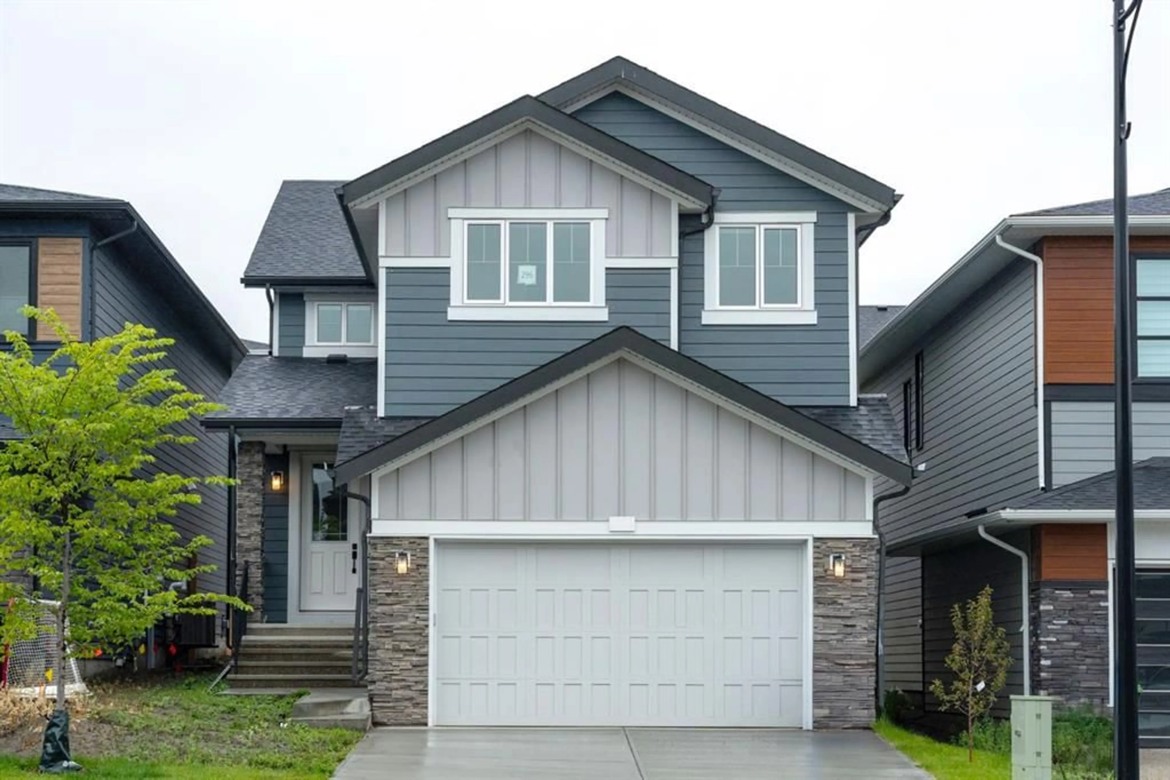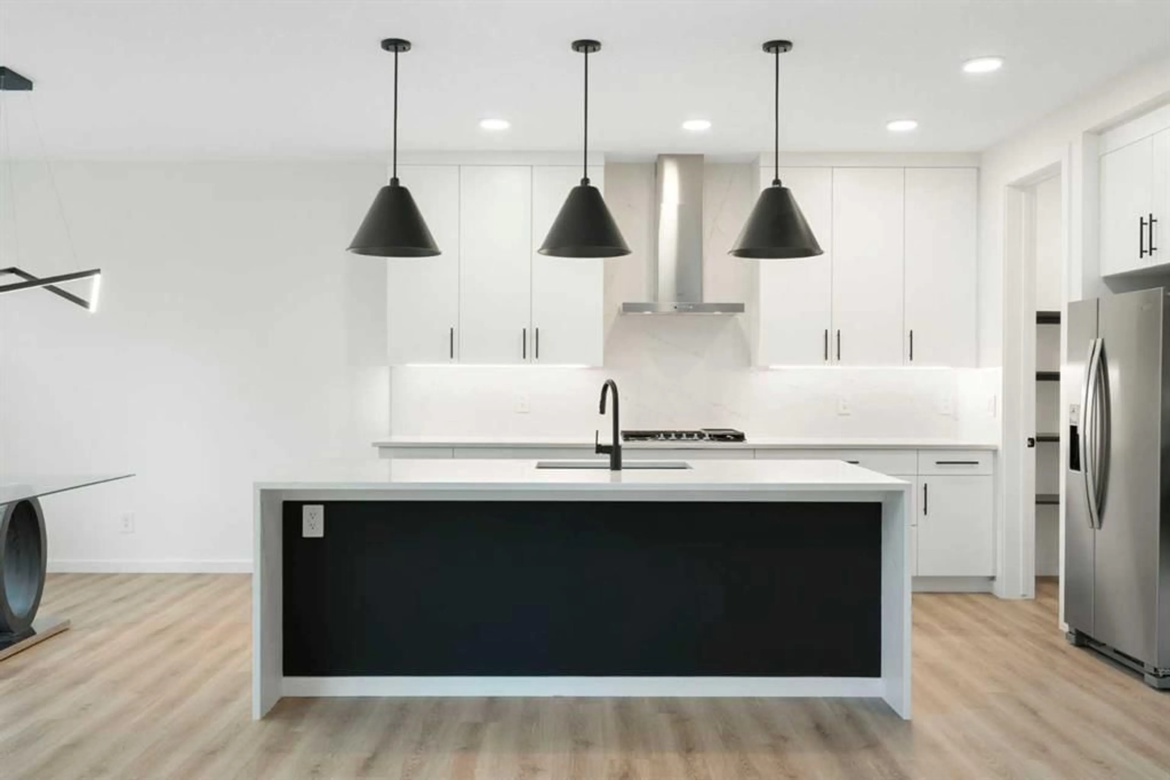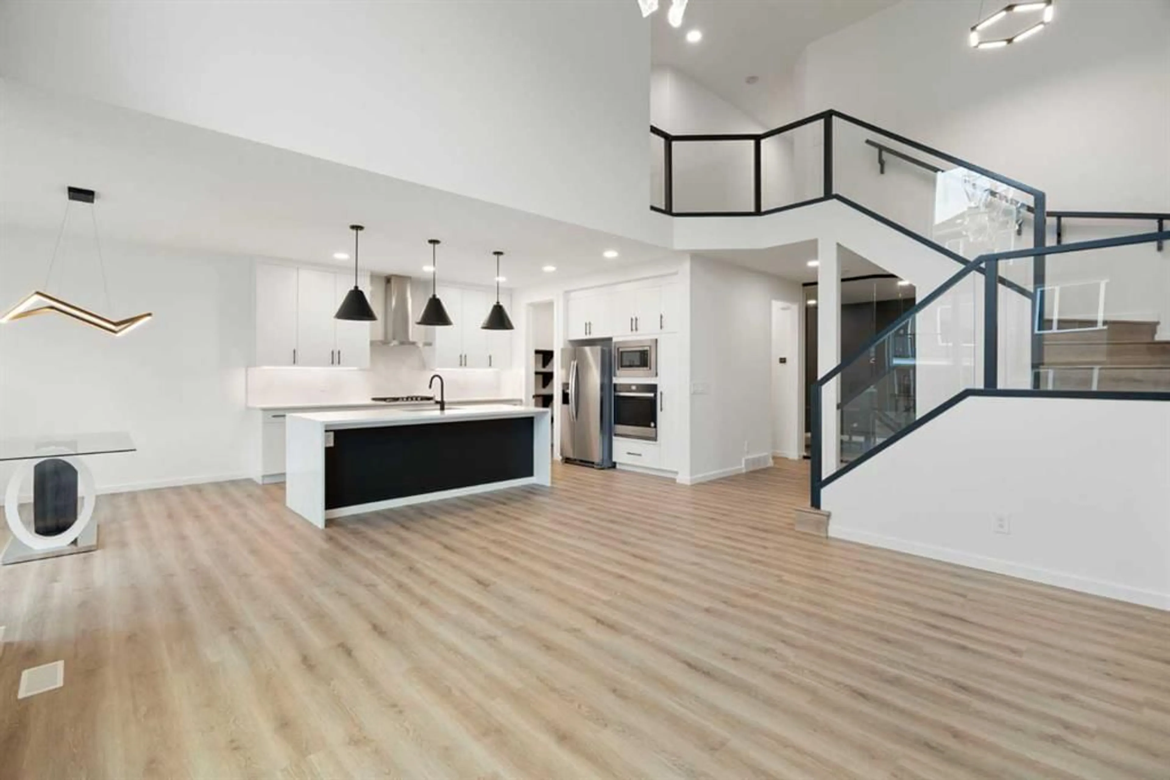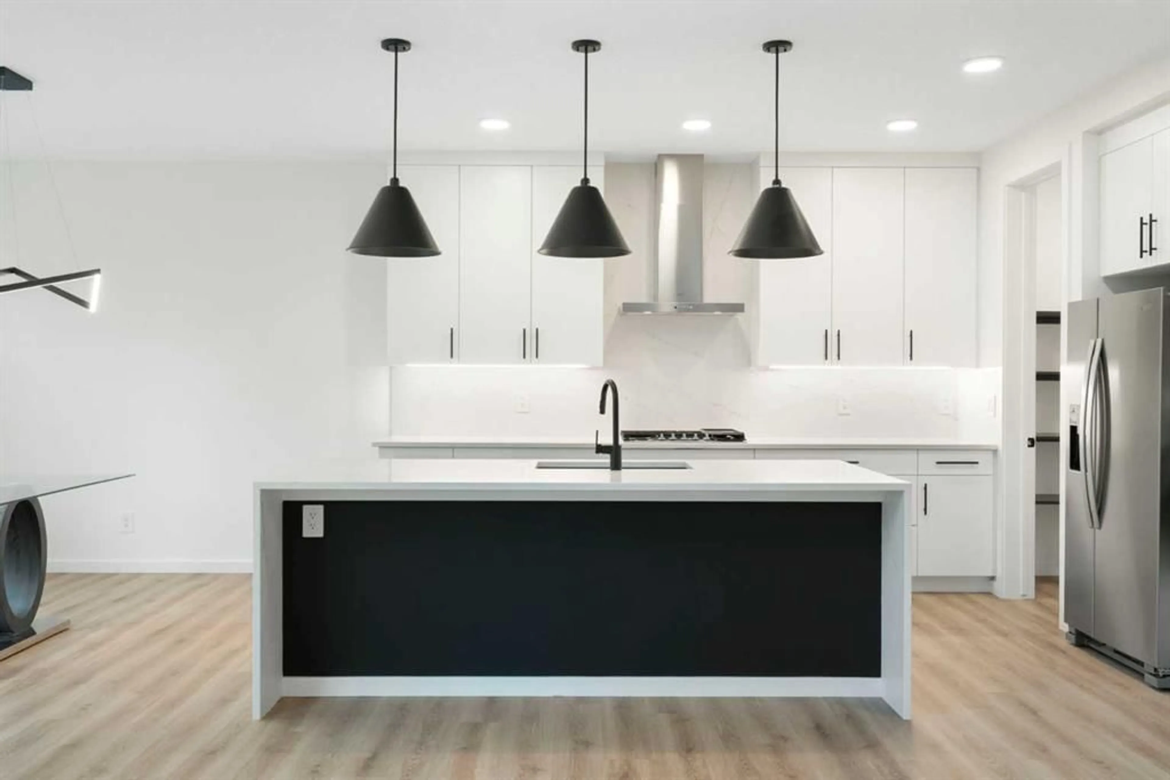296 Spring Creek Cir, Calgary, Alberta T3H 6G4
Contact us about this property
Highlights
Estimated valueThis is the price Wahi expects this property to sell for.
The calculation is powered by our Instant Home Value Estimate, which uses current market and property price trends to estimate your home’s value with a 90% accuracy rate.Not available
Price/Sqft$498/sqft
Monthly cost
Open Calculator
Description
Aspen Spring Estates | 4+1 Bedrooms | 3.5 Bathrooms | 2,380+ Sq Ft Above Grade Welcome to this beautifully upgraded home in the prestigious Aspen Spring Estates of Springbank Hill—where refined design, everyday functionality, and an unbeatable location come together effortlessly. With over 2,380 sq. ft. above grade and a fully finished basement, this home offers the perfect blend of style and space for today’s modern family. From the moment you step inside, you’re greeted by a bright, open-concept floor plan highlighted by soaring ceilings, expansive windows, and sleek contemporary finishes. The main level includes a stylish glass-enclosed home office—perfect for remote work or homework—and a spacious great room anchored by a dramatic two-storey black marble feature wall. Luxury vinyl plank flooring adds both beauty and durability throughout. The chef-inspired kitchen is a true showstopper, featuring a large waterfall island with quartz counters, a built-in wall oven and microwave, gas cooktop, designer lighting, and ample two-tone cabinetry. The seamless flow between the kitchen, dining, and living spaces makes entertaining and everyday living effortless. Upstairs, discover four spacious bedrooms, including a luxurious primary suite with a walk-in closet and spa-style ensuite complete with dual vanities and a modern soaker tub. A generous laundry room and an additional full bathroom provide extra convenience. The fully developed basement offers even more living space, with a large rec room, fifth bedroom, full bathroom, and ample storage—ideal for extended family, guests, or rental potential. Step outside into your private backyard featuring a large deck with elegant glass railings—perfect for summer gatherings or quiet evenings. Additional highlights include a double attached garage and a mudroom with custom built-ins for daily practicality. Located steps from scenic walking paths, Pond, lush green spaces, and just minutes from top-rated schools, the LRT, Westside Rec Centre, and upscale shopping and dining—this home truly has it all. Don’t miss your chance to own this move-in-ready designer home in one of Calgary’s most coveted communities. Book your private tour today—opportunities like this are rare.
Property Details
Interior
Features
Main Floor
Office
9`8" x 12`3"2pc Bathroom
3`0" x 7`3"Dining Room
9`1" x 13`0"Foyer
11`1" x 6`8"Exterior
Features
Parking
Garage spaces 2
Garage type -
Other parking spaces 2
Total parking spaces 4
Property History
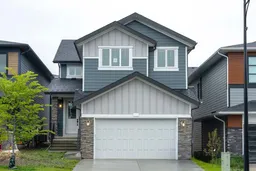 38
38