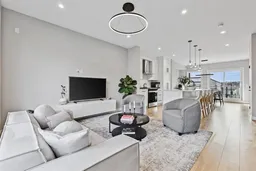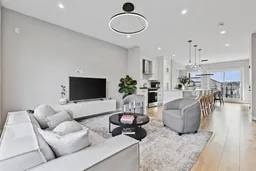Discover contemporary living in this stunning 3-bedroom, 2.5-bathroom townhome, ideally located in the heart of Springbank Hill, and offering million dollar views without the million dollar price tag! Built just 3 years ago, this modern residence stands out with its tasteful upgrades, hillside views, one of the few units in the complex that doesn’t back directly onto another home.
The open-concept main floor is filled with natural light from expansive windows, showcasing stylish finishes throughout including luxury vinyl plank flooring, quartz countertops, and a built-in Fisher & Paykel panelled refrigerator. The spacious kitchen and living area create the perfect space for entertaining or relaxing in comfort.
Upstairs, the primary suite enjoys sweeping views of Springbank Hill and features a walk-in closet plus a serene ensuite with dual sinks. Two additional large bedrooms, a full bathroom, and a convenient upper-floor laundry room complete the level.
Car enthusiasts will love the rare triple attached garage, ideal for multiple vehicles or for converting one stall into an industrial-style home gym or workshop. A functional mudroom is located just off the garage entrance, offering the ideal drop zone for coats, shoes, and gear to keep the main living spaces organized and tidy.
Perfectly positioned, this home is within walking distance to parks, pathways, schools, and Aspen Landing Shopping Centre, with quick access to the LRT, downtown, and the mountains. A beautiful blend of design, comfort, and convenience, this is modern West Calgary living at its best.
Inclusions: Dishwasher,Dryer,Microwave,Oven,Range,Range Hood,Washer
 28
28



