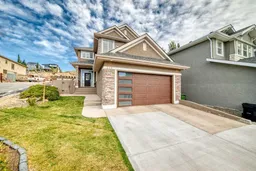Rarely available, extensively upgraded detached home. The open-concept main floor features a bright living room with large windows, a gourmet kitchen with quartz counters, oversized island, double oven & dishwasher, built-in fruit fridge, and walk-in pantry connecting to the double garage. Additional highlights include ceiling-mounted surround sound and a versatile office. Upstairs offers four bedrooms, including a luxurious primary suite with walk-in closet and spa-inspired 5-pc ensuite. The fully finished basement adds a wet bar, guest suite/office, full bath, gym/media room, and storage. Enjoy a private, terraced backyard with lush landscaping, stone pathways, and garden space—perfect for entertaining or relaxing. The home has undergone multiple significant upgrades, including new high-efficiency furnace(2025) and hot water tank were replaced (2025), and the HVAC system duct cleaning was completed (2025), Front entry stairs freshly painted (2025) , full exterior repaint (2023), epoxy garage floor extended up walls (2023), and a new insulated garage door (2023). Additional features include central air conditioning, a water softener, an automatic irrigation system, and a DVR security system, elevating the overall living quality. Situated in a sought-after school district, close to Griffith Woods School (K–9), Ernest Manning High School (10–12), and top private schools including Rundle College and Webber Academy. The mature community also offers convenient shopping, dining, scenic trails, and easy access to major roads.
Inclusions: Bar Fridge,Built-In Oven,Built-In Refrigerator,Dishwasher,Double Oven,Dryer,Garage Control(s),Garburator,Gas Range,Washer,Water Softener,Window Coverings,Wine Refrigerator
 45
45


