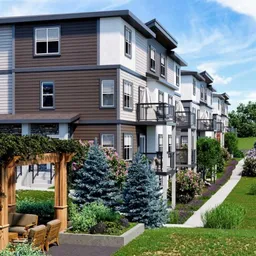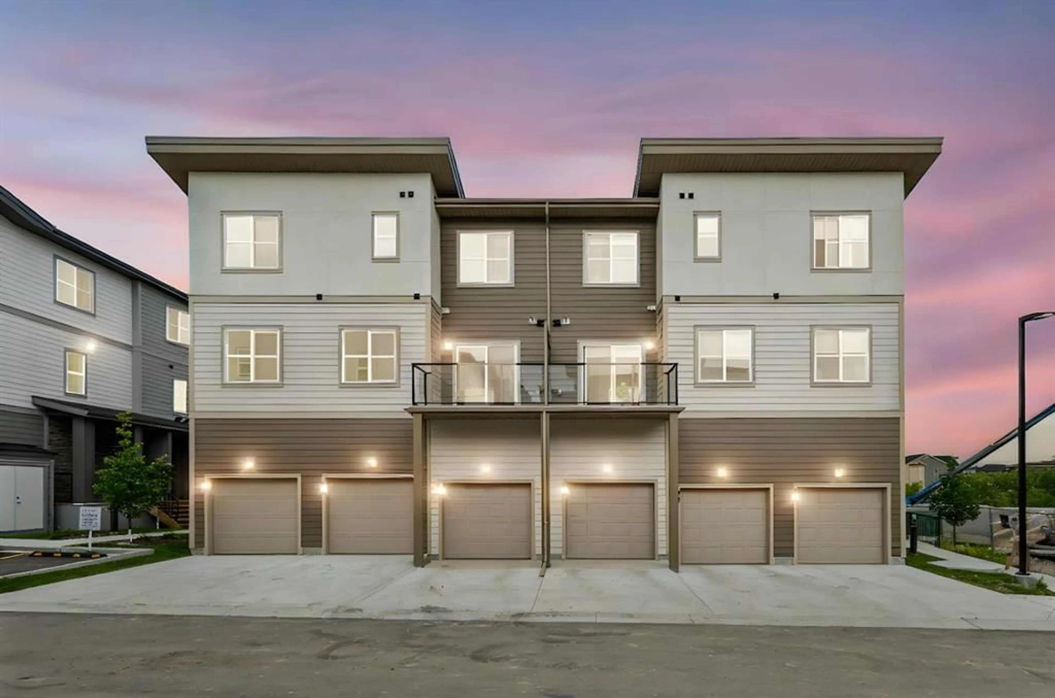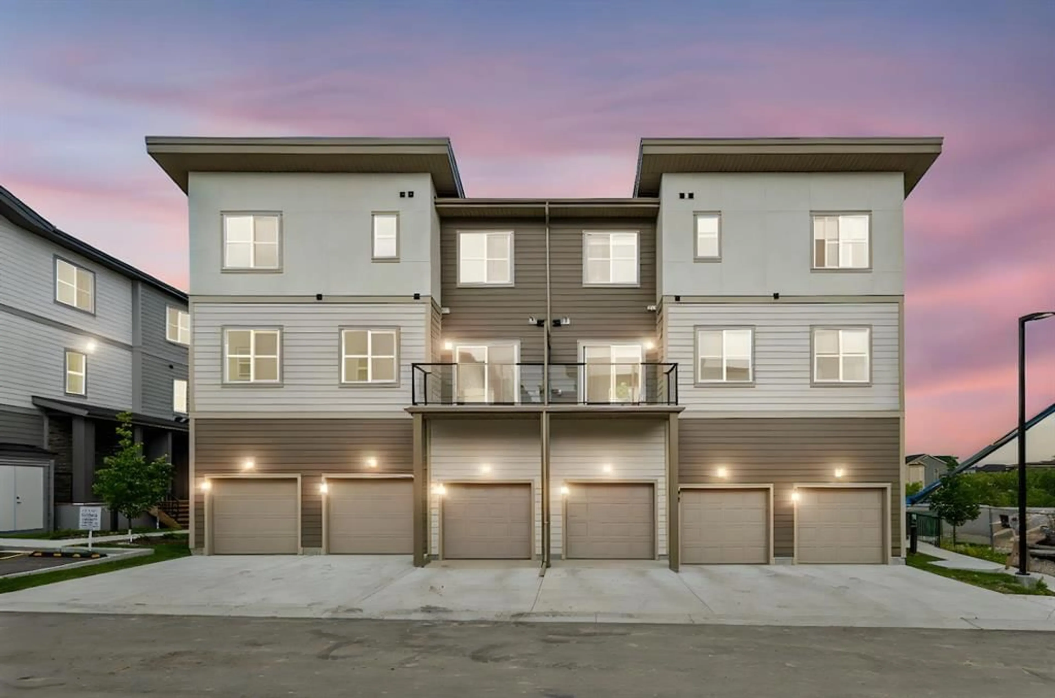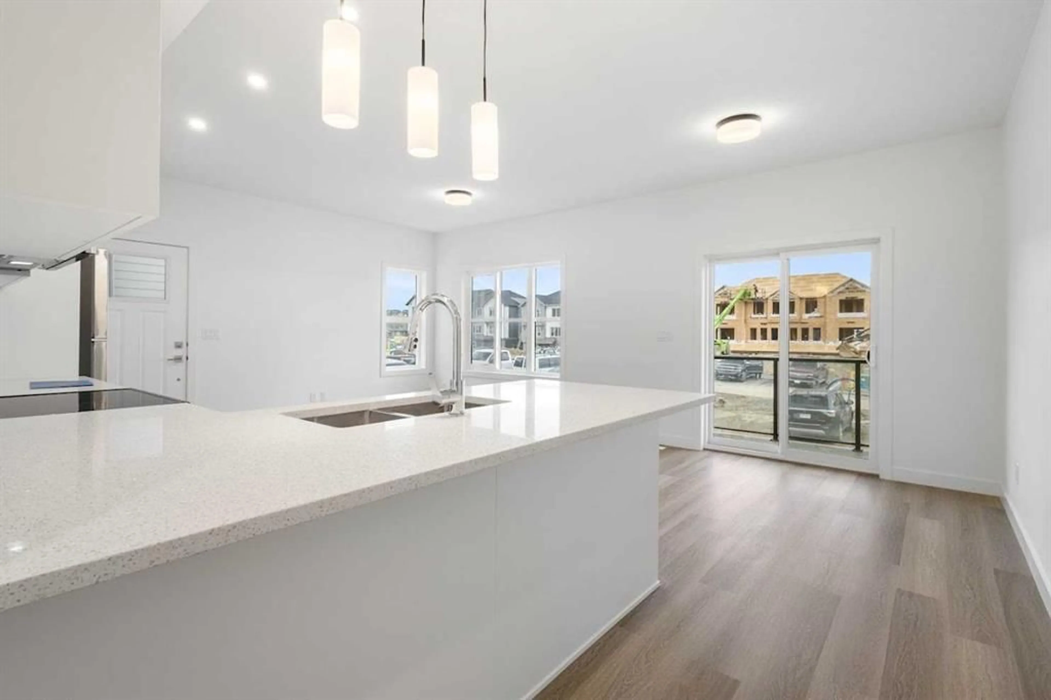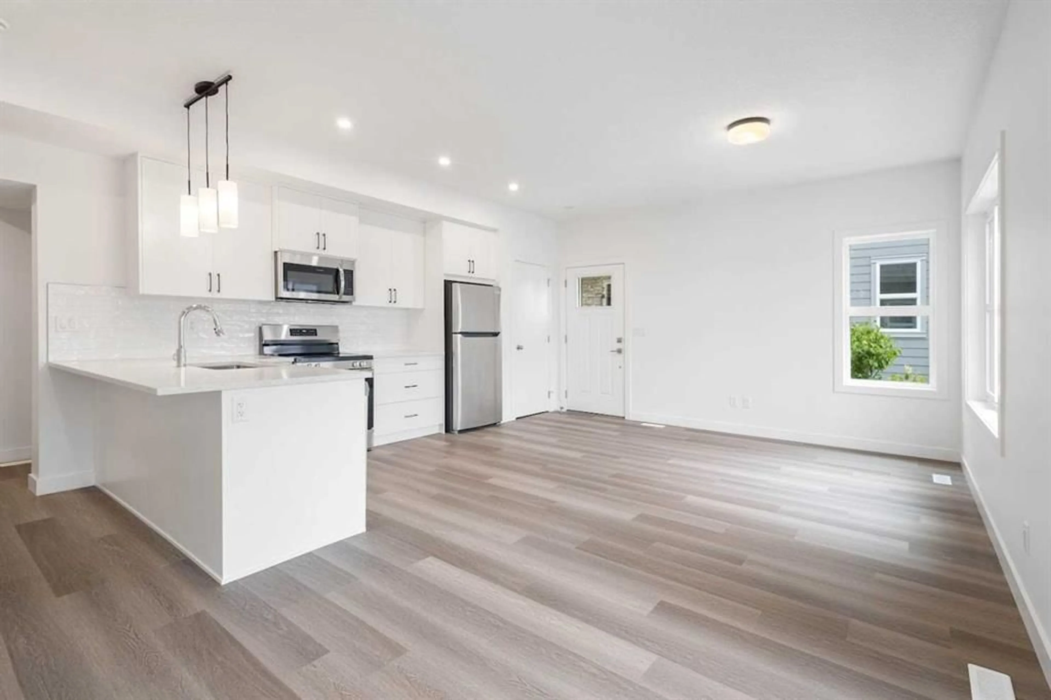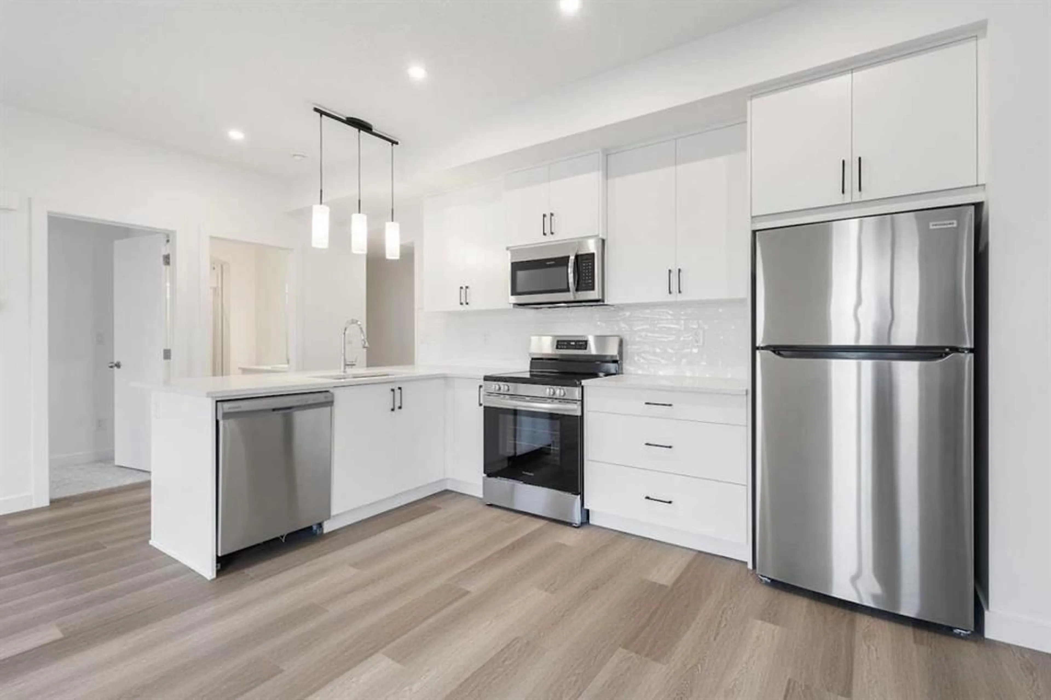2117 81 St #86, Calgary, Alberta T3H3V8
Contact us about this property
Highlights
Estimated valueThis is the price Wahi expects this property to sell for.
The calculation is powered by our Instant Home Value Estimate, which uses current market and property price trends to estimate your home’s value with a 90% accuracy rate.Not available
Price/Sqft$416/sqft
Monthly cost
Open Calculator
Description
A Major Price Deduction! Immediate Occupancy! This Stunning Bungalow-style 3 bedrooms & 2 baths townhome with finished walk-out basement is perfect for those seeking comfort, style, and convenience. Open-concept Layout: Seamlessly connected living and dining areas with expansive windows that fill the space with natural light. Modern Kitchen: Equipped with stainless steel appliances, quartz countertops, elegant finished cabinets, and backsplash. Luxury LVP flooring throughout the main living areas, and soft carpeting in the bedrooms for added comfort. Enjoy a generous primary bedroom complete with a stand-up shower! An additional 2 bedrooms and a family room in the walk-out basement. Step outside to your private patio, perfect for relaxing or hosting outdoor gatherings. Attached garage plus an additional driveway space - park 2 vehicles with ease. Live in one of the most desirable neighborhoods, with access to excellent schools, amenities, and an environmental reserve park.
Property Details
Interior
Features
Main Floor
Living Room
12`7" x 10`6"Kitchen
13`0" x 7`4"Dining Room
8`9" x 8`2"Bedroom - Primary
13`6" x 10`6"Exterior
Features
Parking
Garage spaces 1
Garage type -
Other parking spaces 1
Total parking spaces 2
Property History
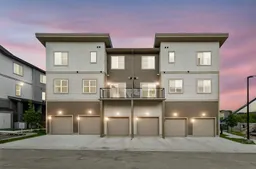 31
31