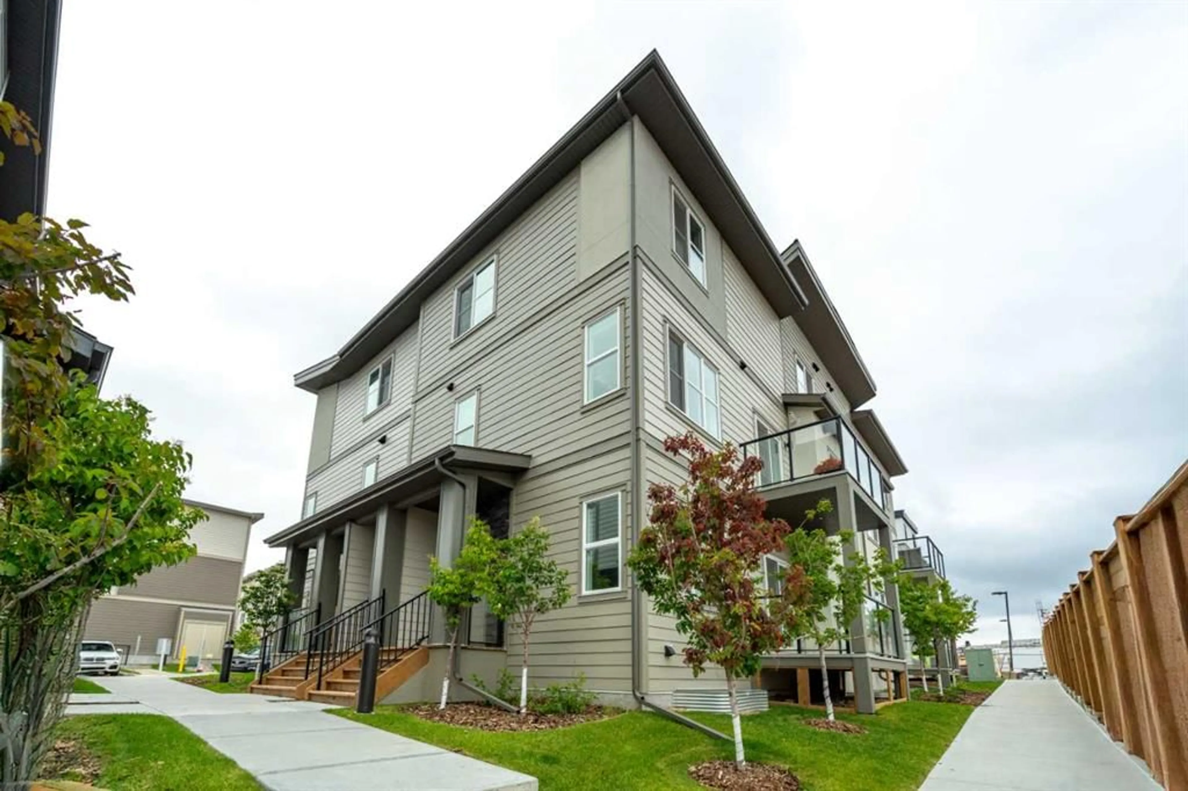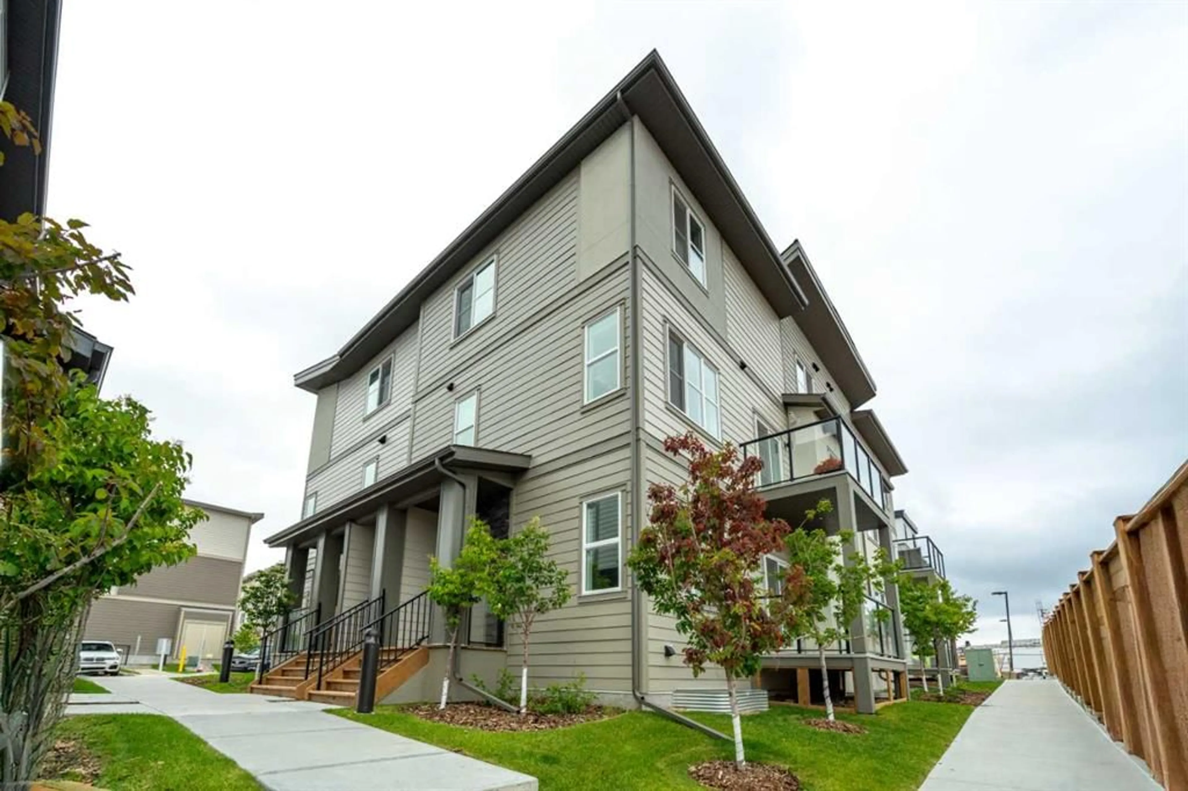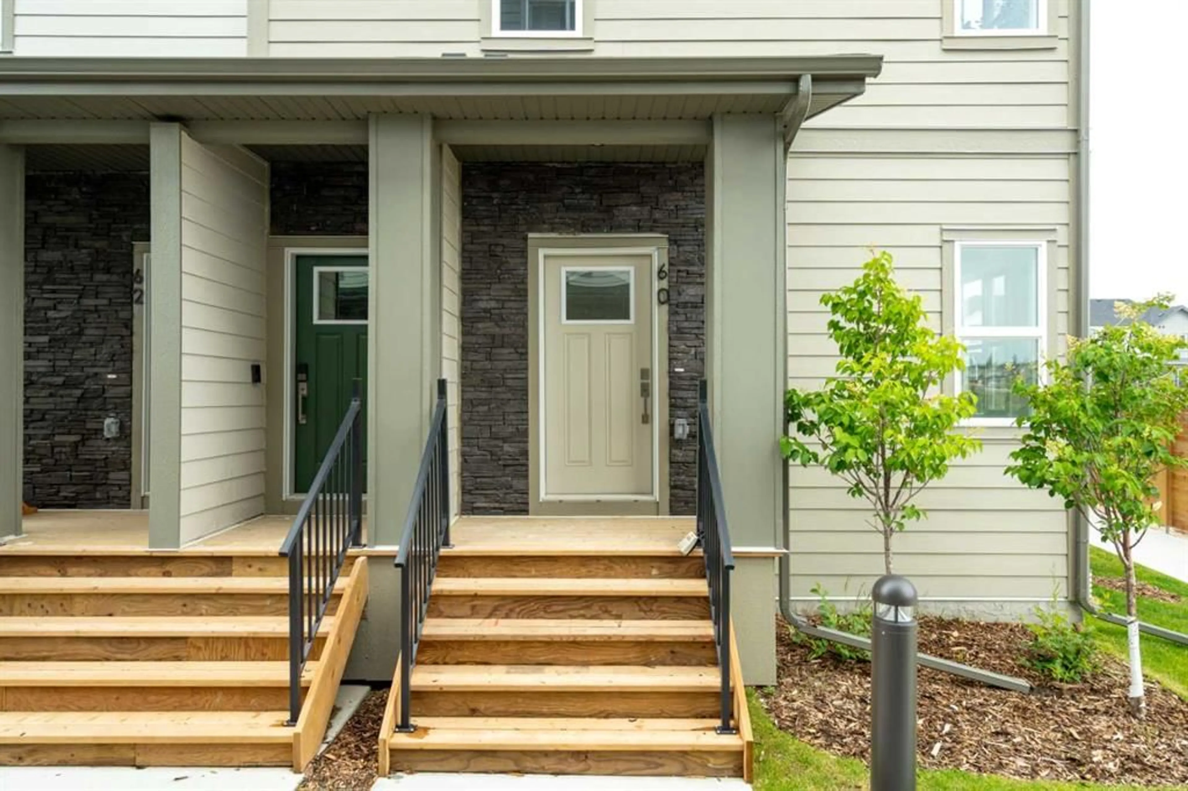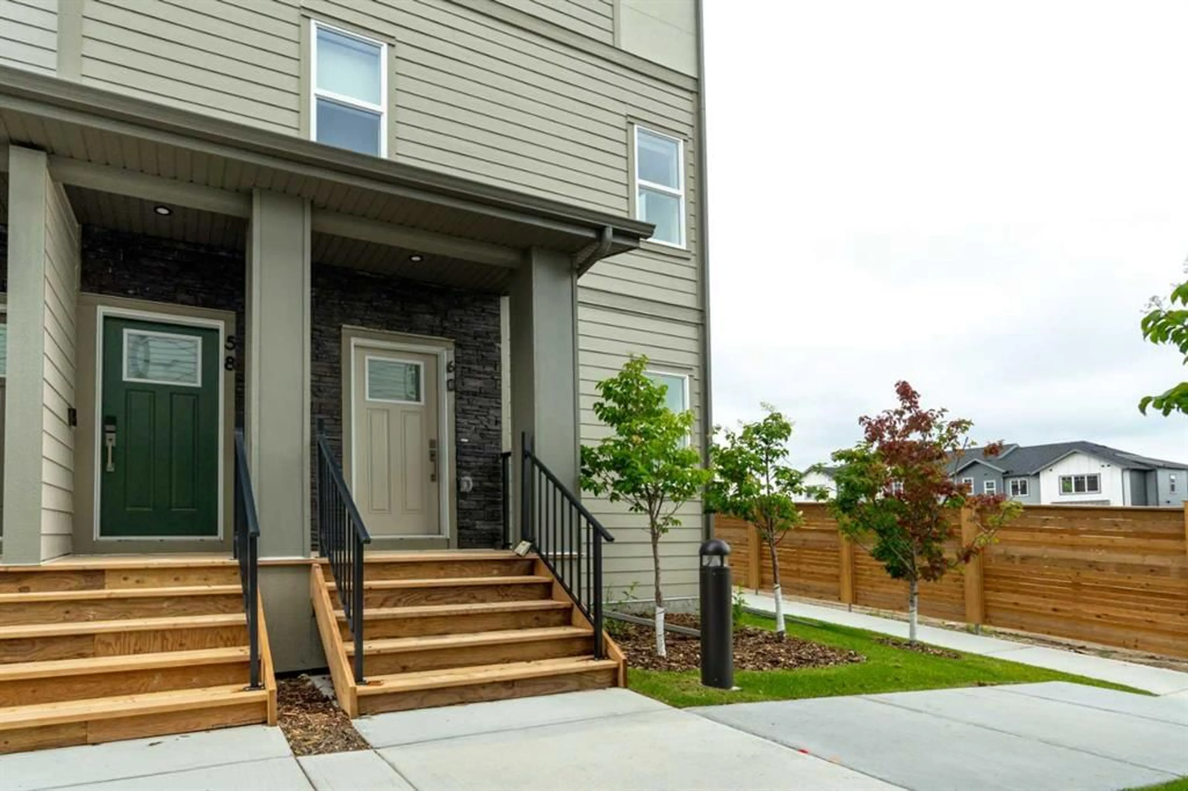2117 81 St #60, Calgary, Alberta T3H 6H5
Contact us about this property
Highlights
Estimated valueThis is the price Wahi expects this property to sell for.
The calculation is powered by our Instant Home Value Estimate, which uses current market and property price trends to estimate your home’s value with a 90% accuracy rate.Not available
Price/Sqft$423/sqft
Monthly cost
Open Calculator
Description
** Immediate Possession** Nearly 1500 sq ft developed! Welcome to this immaculate move in ready townhome in the highly desirable community of Aspen Springs, a master-planned neighborhood by renowned builder, Slokker Homes. This stunning bungalow offers a bright and spacious open-concept layout, with large windows that flood the living and dining areas with natural light. The contemporary kitchen is a chef's dream, featuring sleek stainless steel appliances, beautiful quartz countertops, and modern cabinetry. High-end LVP flooring flows throughout the main living spaces, while soft carpeting in the bedrooms provides a cozy retreat. The primary bedroom is a generous sanctuary with its own stand-up shower ensuite. The fully finished basement is a valuable addition, offering a large family room, full bathroom and two more bedrooms for added flexibility. Aspen Springs is a highly sought-after location, praised for its excellent access to top-rated schools, including both public and private options like Webber Academy and Rundle College. Enjoy the convenience of being just minutes from premium shopping and dining at Aspen Landing and West 85th, while still feeling connected to nature with nearby parks and walking paths. An attached garage and an additional driveway space make parking effortless. This is more than just a home; it's a lifestyle of comfort and convenience in one of Calgary's premier west-side communities.
Property Details
Interior
Features
Main Floor
3pc Bathroom
10`6" x 5`1"Dining Room
7`6" x 8`8"Kitchen
16`9" x 8`1"Living Room
13`4" x 8`8"Exterior
Features
Parking
Garage spaces 1
Garage type -
Other parking spaces 0
Total parking spaces 1
Property History
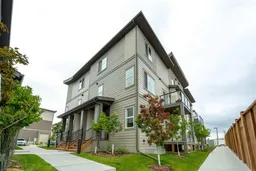 38
38
