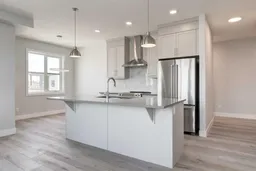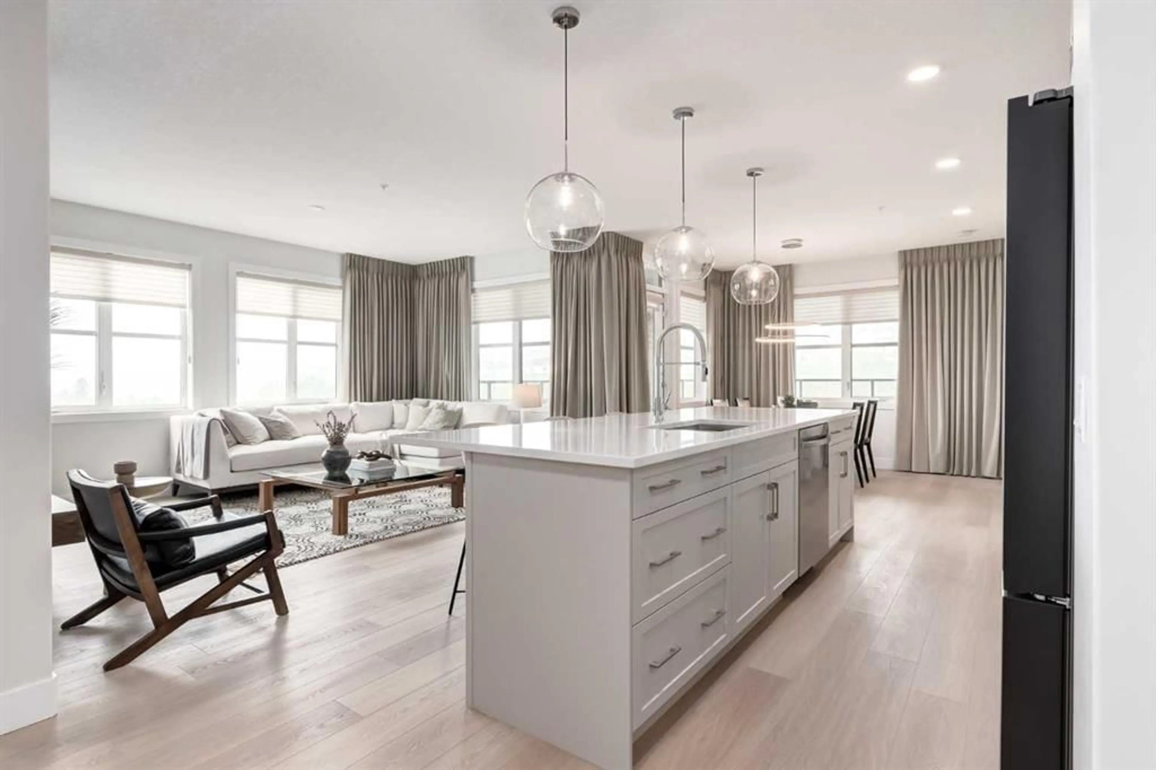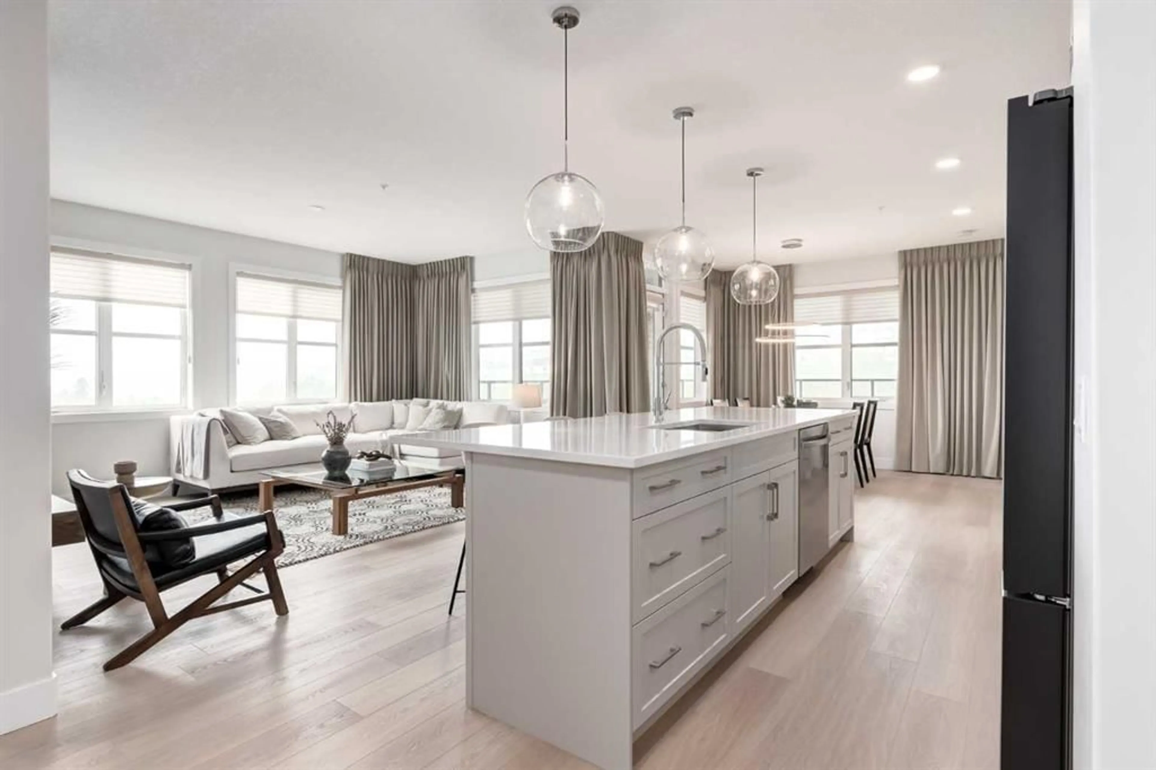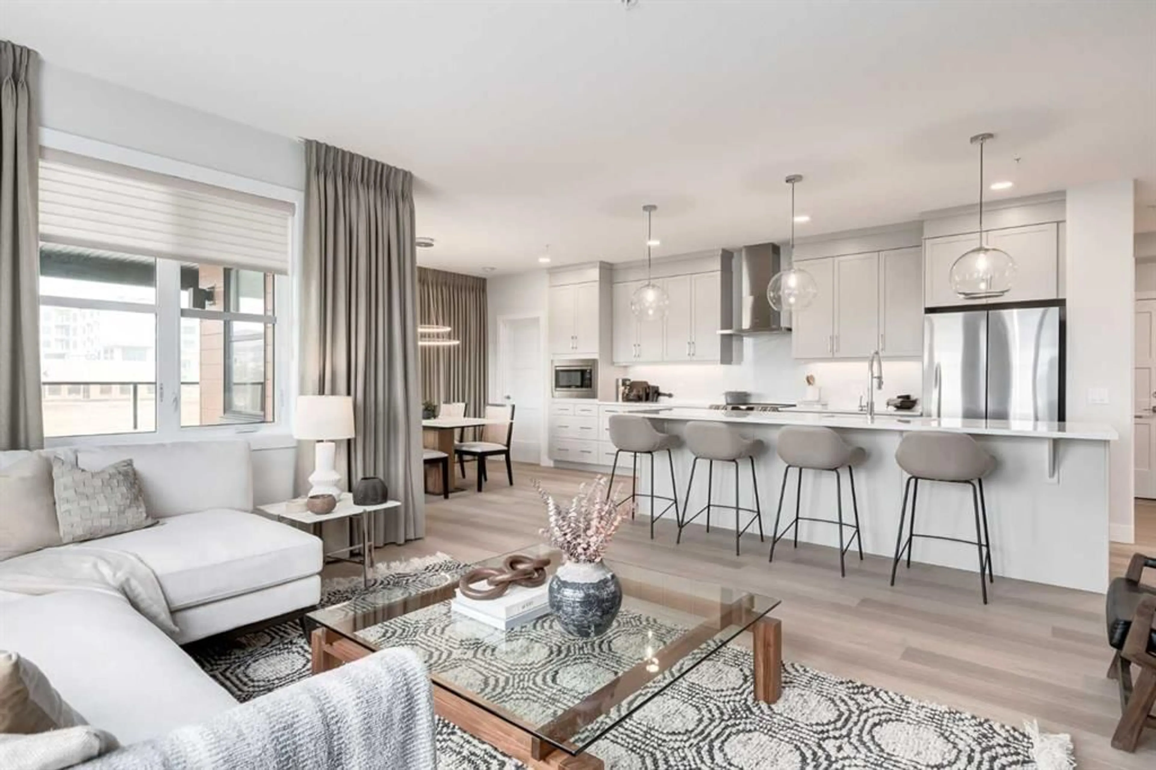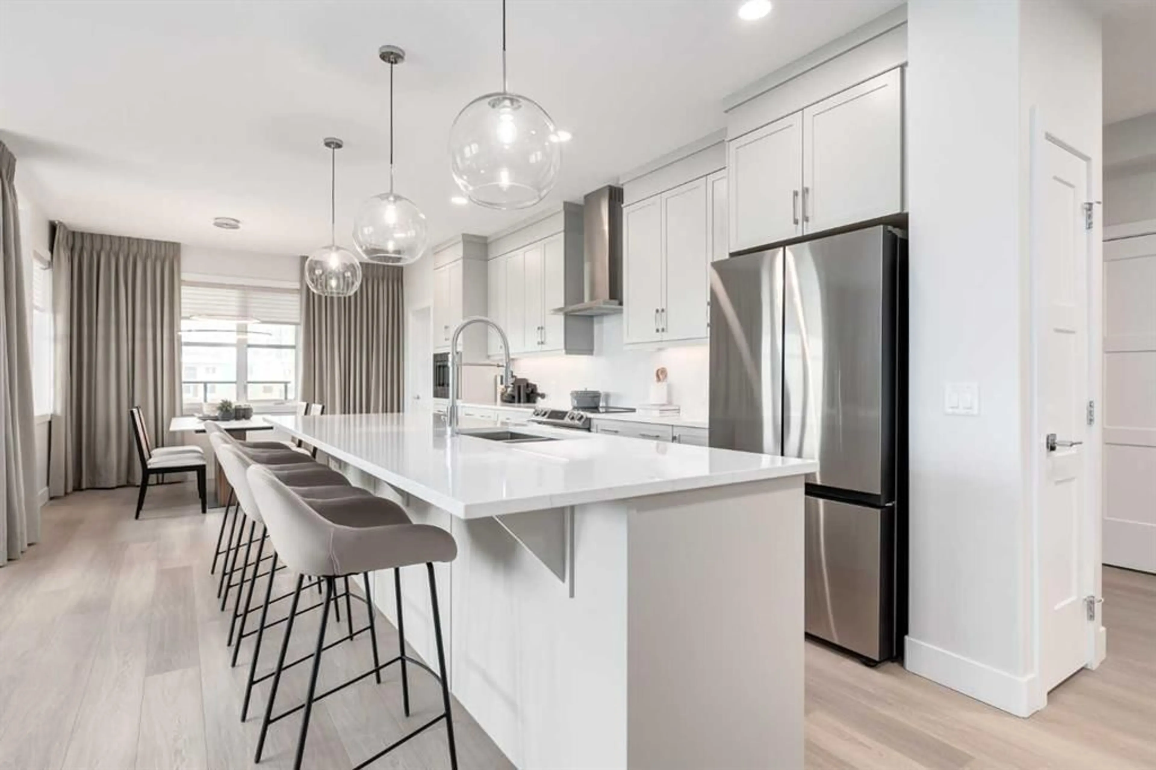2117 81 St #2103, Calgary, Alberta T3H 6H5
Contact us about this property
Highlights
Estimated valueThis is the price Wahi expects this property to sell for.
The calculation is powered by our Instant Home Value Estimate, which uses current market and property price trends to estimate your home’s value with a 90% accuracy rate.Not available
Price/Sqft$516/sqft
Monthly cost
Open Calculator
Description
The Whitney is an impeccably designed boutique condo building, situated in the esteemed Aspen Park/Springbank Hill area. Your new home graces one of the finest locations, nestled beside a protected environmental reserve (ravine) that winds through the community, offering extensive recreational walking paths. The Whitney boasts stunning mountain, prairie, and community vistas, with Aspen Landing just a 5-minute stroll away and Downtown a quick 10-minute drive. Your new 2 bed/2 bath LIBERTY unit offers 1187 sq.ft. of architectural measurement (1093 sq.ft. RMS measurement) of living space, inclusive of en-suite laundry, open concept living, a large patio, air-conditioning, titled underground parking (additional stall is available for purchase), walk-in separate storage unit, luxury vinyl plank flooring, quartz counters, custom cabinetry, designer tile, and stainless appliances. Developed by Cove Properties, one of Calgary’s most respected multifamily builders known for their dedication to quality craftsmanship. An annual HOA fee is anticipated, though not yet finalized. Please note that all photos shown are from Cove Properties' previous show suites and are intended to illustrate the level of interior finishes that can be expected at The Whitney. BUILDING IS COMPLETE AND MOVE IN READY! This is a limited opportunity to own in one of Calgary’s most desirable southwest communities. Contact your agent today to arrange a private viewing of the unit.
Property Details
Interior
Features
Main Floor
Kitchen
14`2" x 9`2"Living Room
11`4" x 10`11"Dining Room
11`4" x 9`5"Bedroom - Primary
12`8" x 12`2"Exterior
Features
Parking
Garage spaces -
Garage type -
Total parking spaces 1
Condo Details
Amenities
Elevator(s), Visitor Parking
Inclusions
Property History
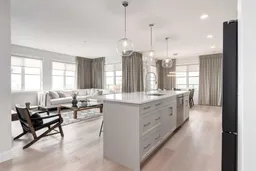 39
39