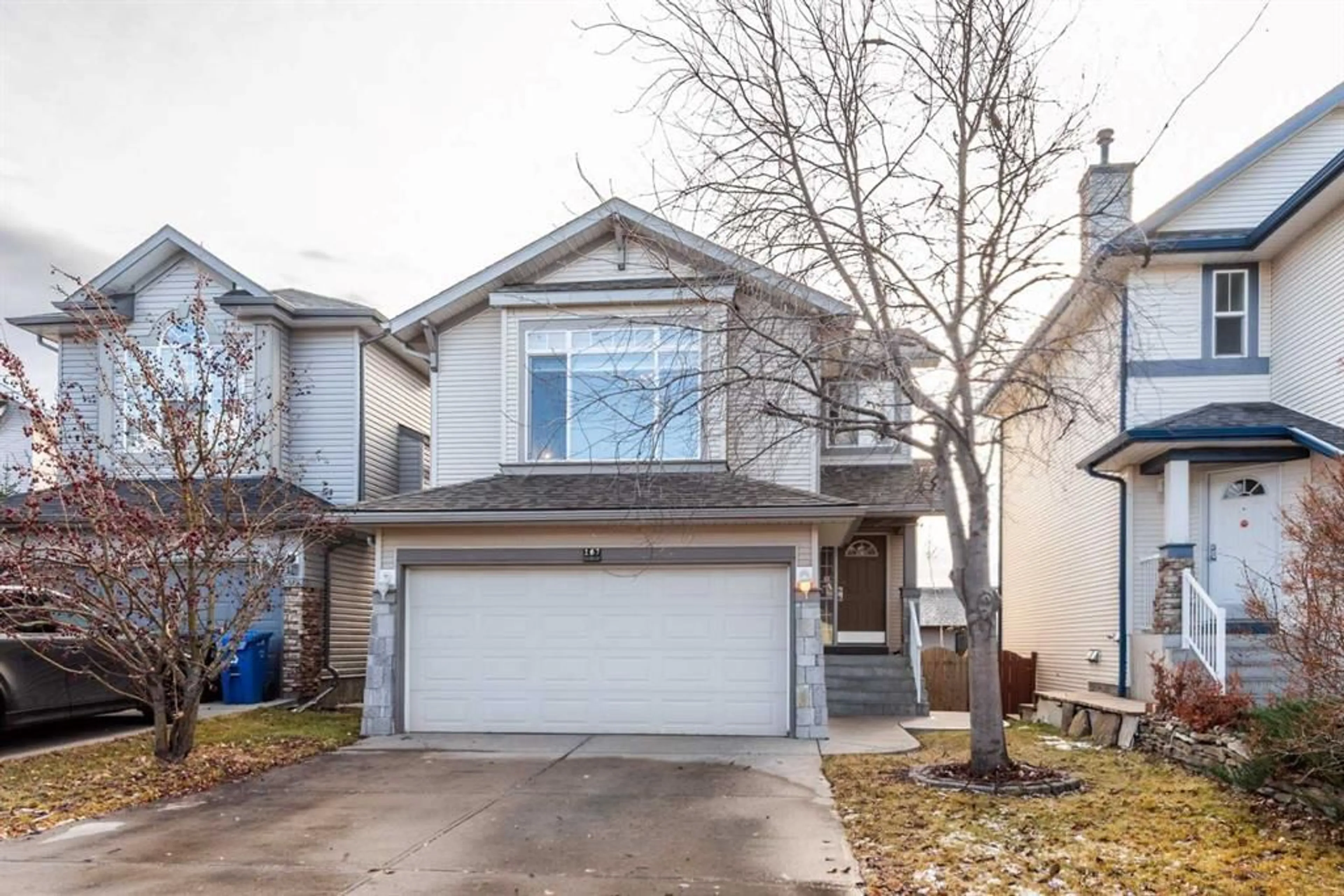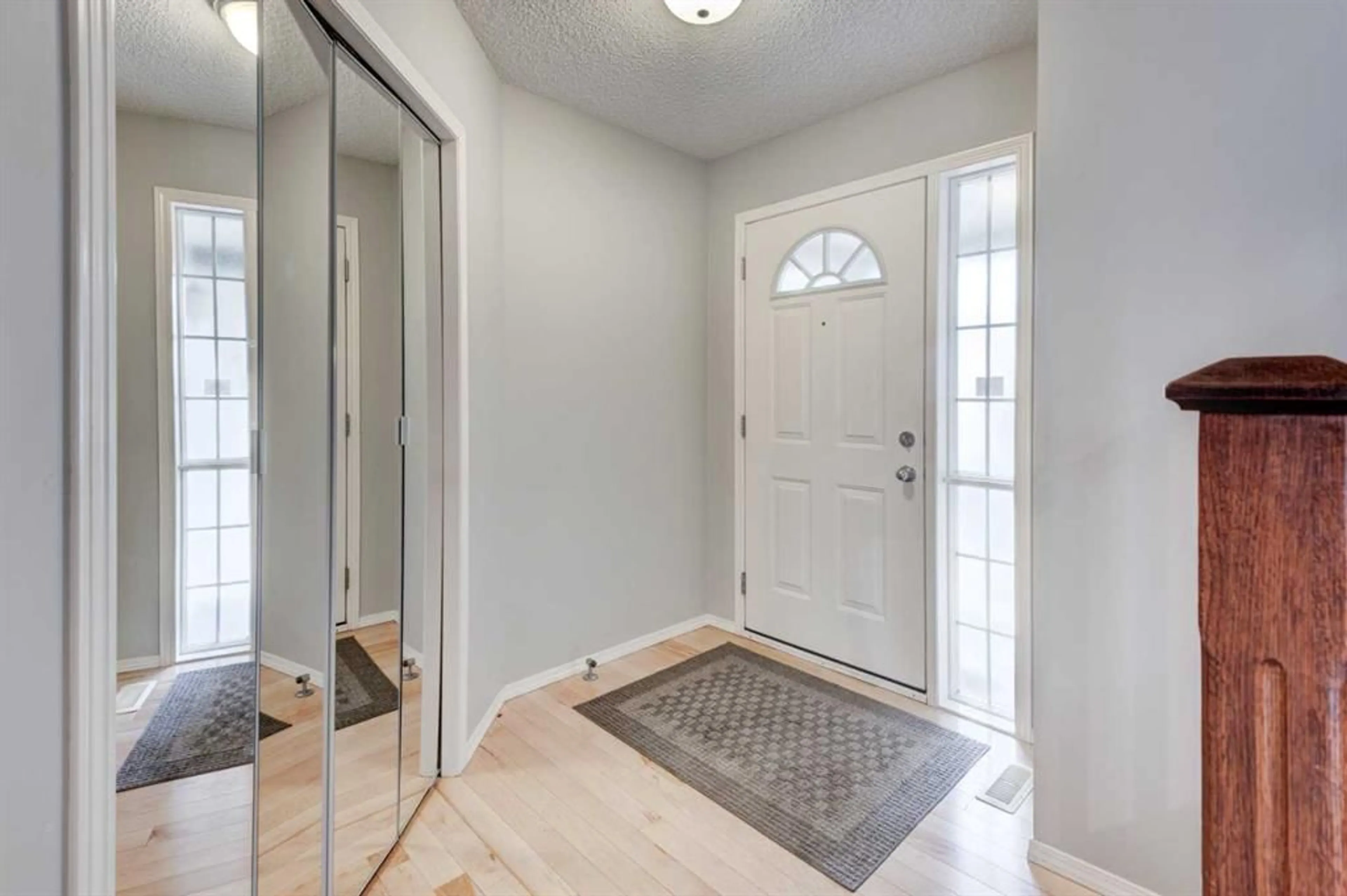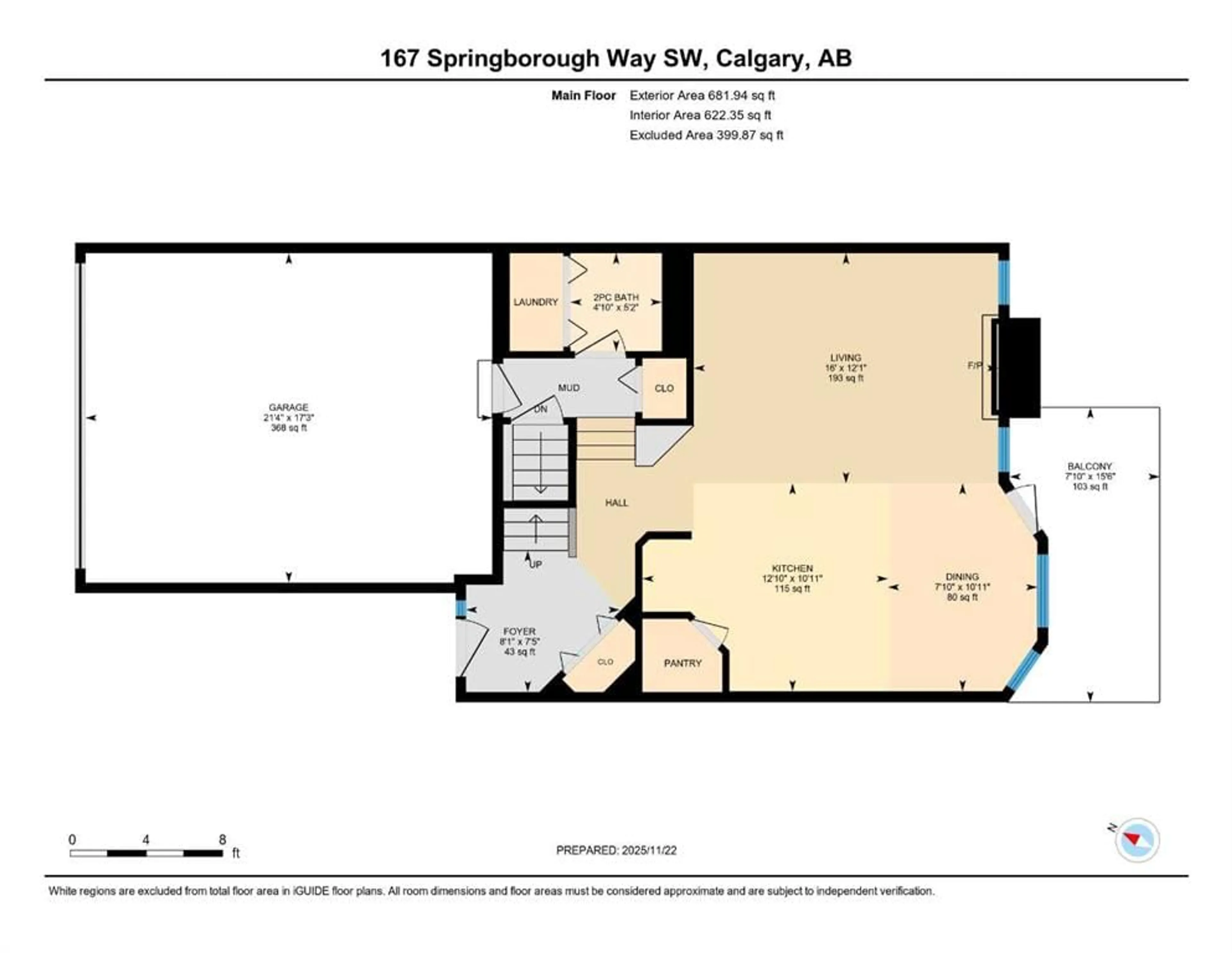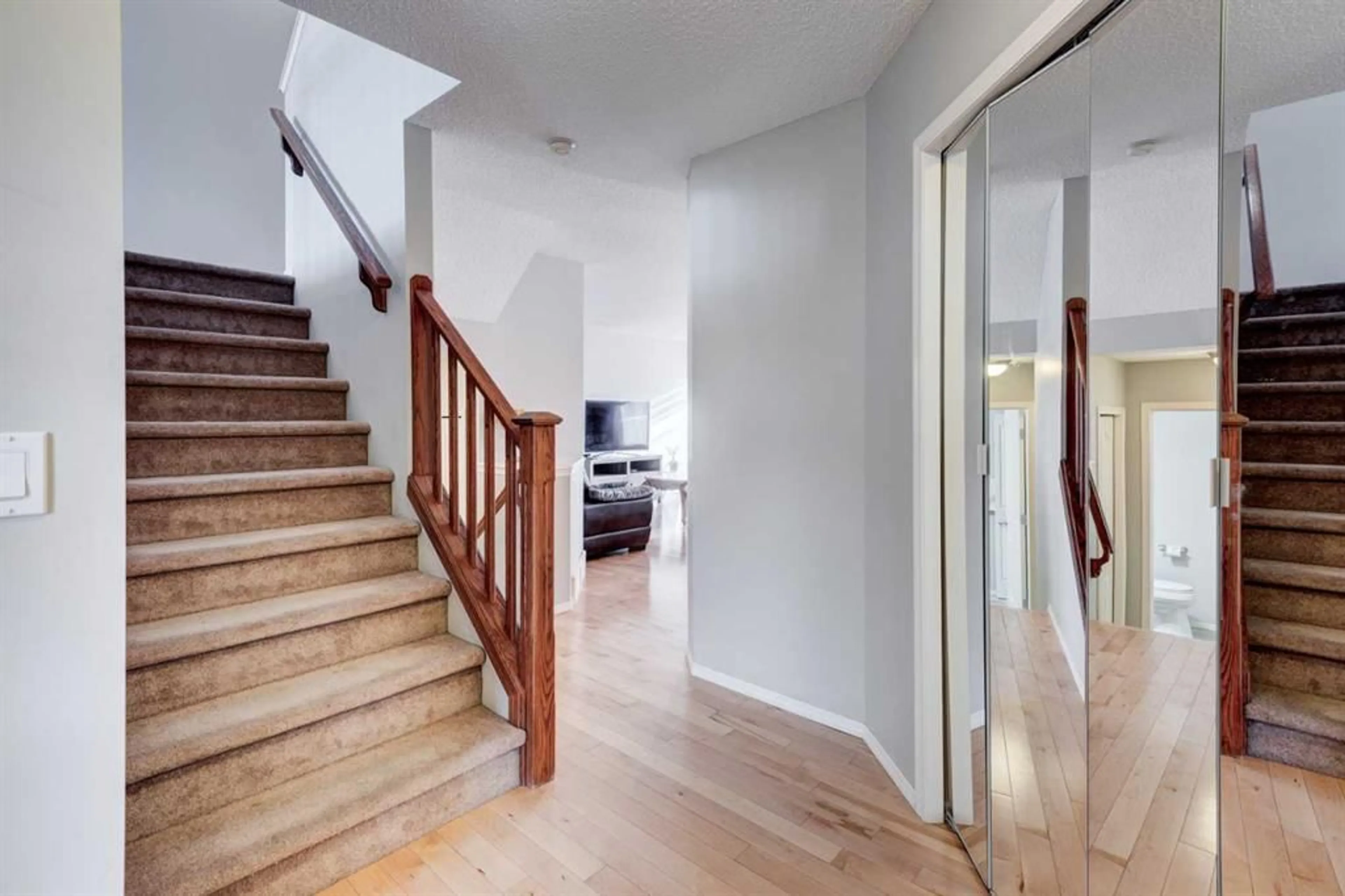167 Springborough Way, Calgary, Alberta T3H 5M9
Contact us about this property
Highlights
Estimated valueThis is the price Wahi expects this property to sell for.
The calculation is powered by our Instant Home Value Estimate, which uses current market and property price trends to estimate your home’s value with a 90% accuracy rate.Not available
Price/Sqft$533/sqft
Monthly cost
Open Calculator
Description
OPEN HOUSE SUNDAY 1:30-3:30 December 14th - FULLY FINISHED 2 STOREY WALKOUT ideally located in the coveted community of Springborough with a 1 BEDROOM LOWER LEVEL LEGAL SUITE - Ideally situated just a five-minute walk from the LRT station, Westside Recreation Centre, and some of Calgary’s top-rated schools—Griffith Woods, Ernest Manning High School, Rundle College, and Ambrose University. Step inside to a spacious foyer that opens into a warm and inviting main floor layout. The kitchen features stainless steel appliances, abundant cabinetry, a raised eating bar ideal for entertaining, and a dining area that flows seamlessly out to the upper deck with views across the South East. The living room showcases hardwood floors and a cozy gas fireplace—perfect for relaxing on winter evenings and oversized windows that infuse natural light throughout. A convenient half-bath with a pocket door connecting to the laundry room completes the main level. Upstairs features a bonus room with vaulted ceilings, full main bathroom and three generously sized bedrooms, including a king-sized primary suite with a walk-in closet and a private ensuite. Mountain views can be seen from 2 of the bedrooms. The lower walkout level has a LEGAL SUITE with a full sized kitchen - fridge, stove, microwave hood fan, dishwasher, plus dining and living room areas, 1 large bedroom with storage, 4 pce bath, and its own separate laundry! Generates approx $25,000 per annum. So many extras in this home. Note Roof/eavestrough replaced 2016, HWT 2017, Suite 2018.
Upcoming Open House
Property Details
Interior
Features
Main Floor
Kitchen
19`11" x 12`10"Dining Room
10`11" x 7`10"Living Room
12`1" x 16`0"2pc Bathroom
5`2" x 4`10"Exterior
Features
Parking
Garage spaces 2
Garage type -
Other parking spaces 2
Total parking spaces 4
Property History
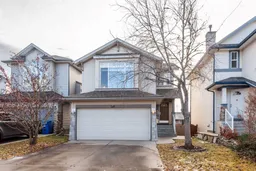 35
35
