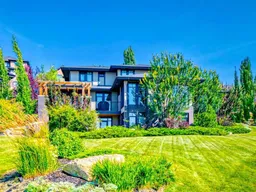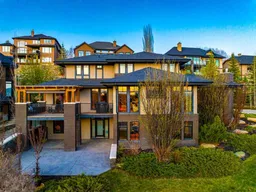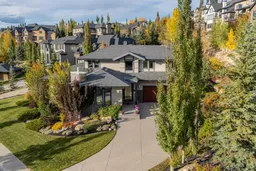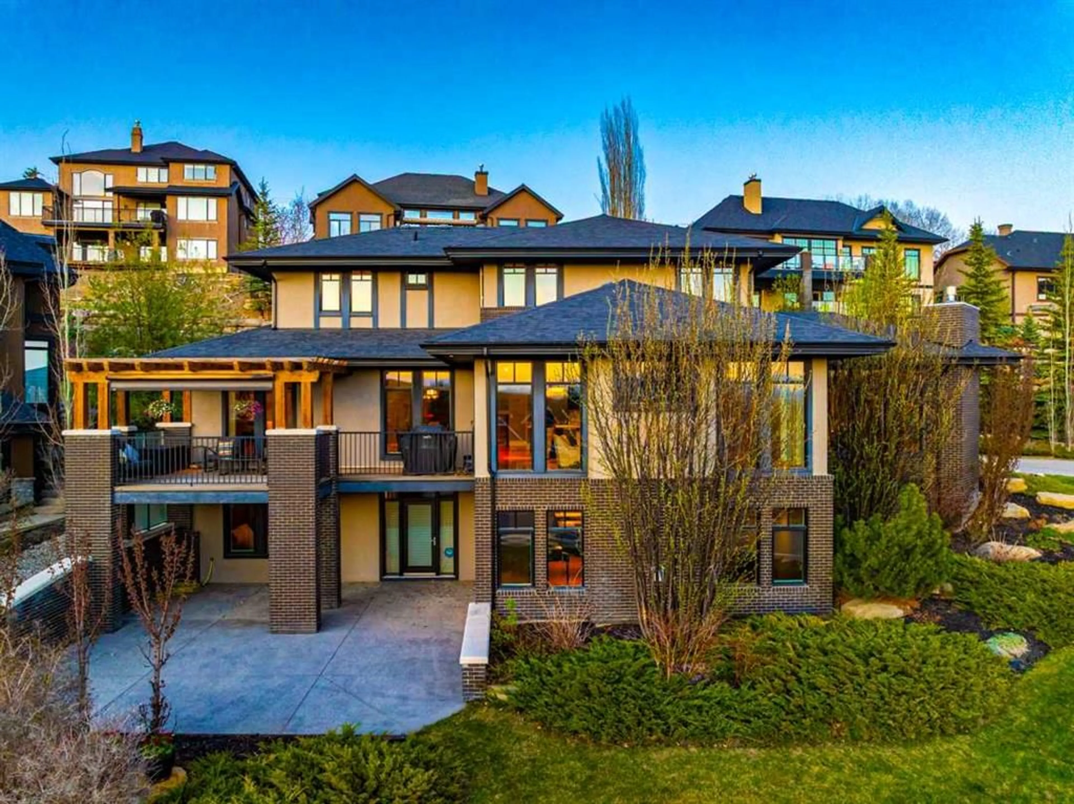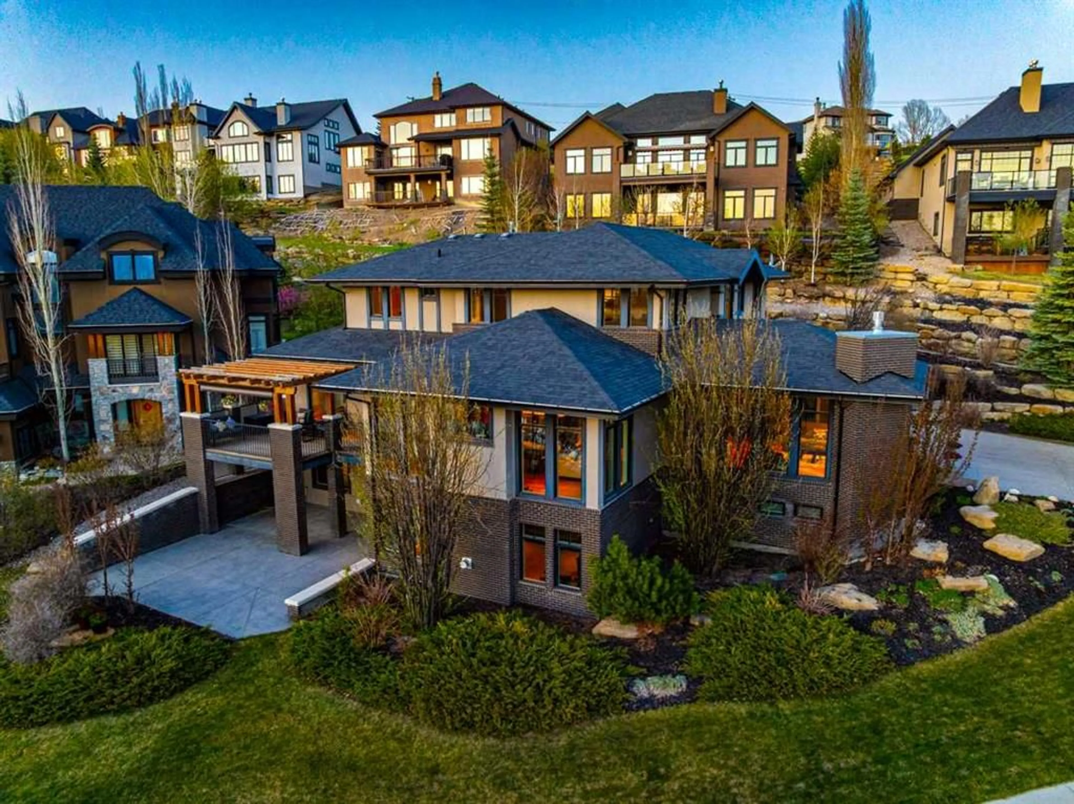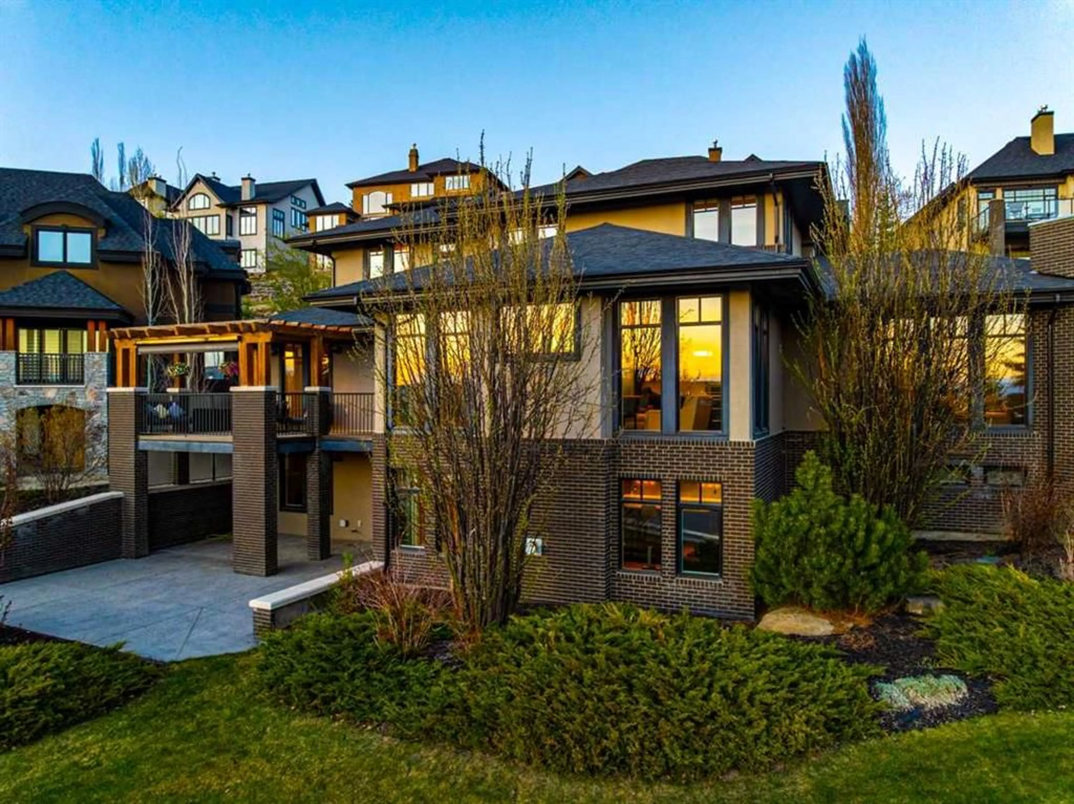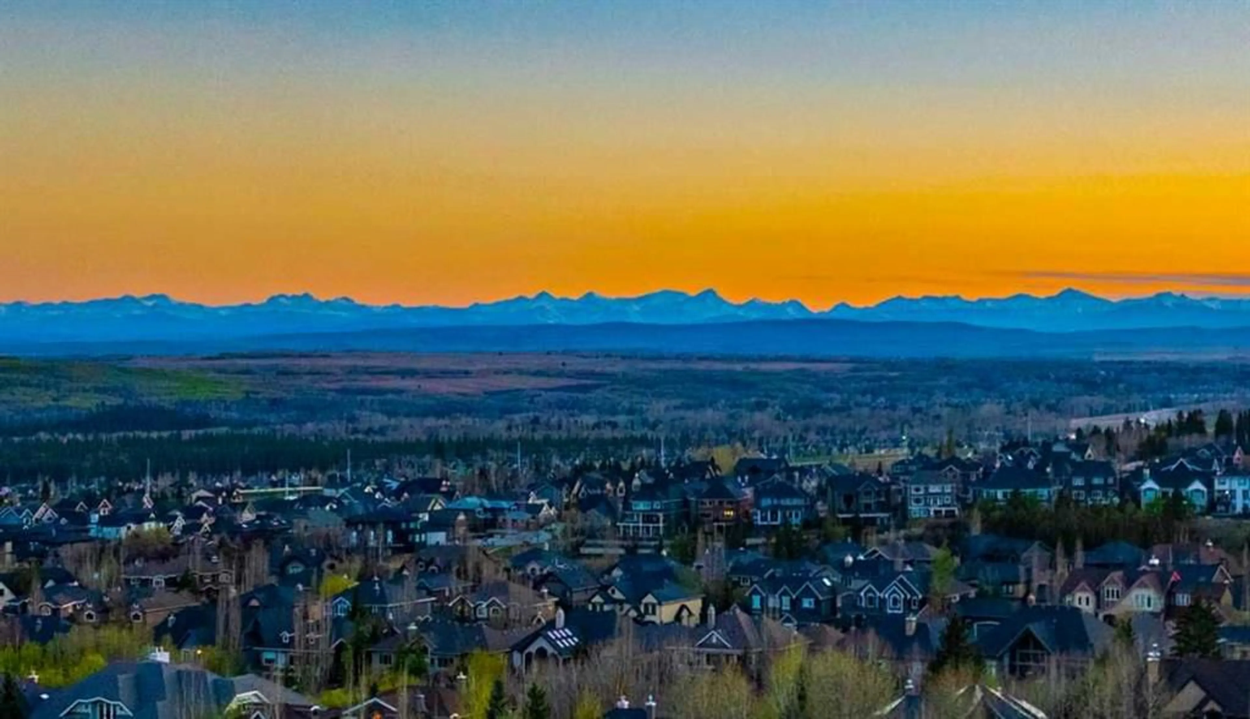16 Spring Valley Way, Calgary, Alberta T3H 5M1
Contact us about this property
Highlights
Estimated valueThis is the price Wahi expects this property to sell for.
The calculation is powered by our Instant Home Value Estimate, which uses current market and property price trends to estimate your home’s value with a 90% accuracy rate.Not available
Price/Sqft$736/sqft
Monthly cost
Open Calculator
Description
Experience the epitome of luxury living in this custom-built, two-story estate home nestled in prestigious Springbank Hill. Set on an expansive lot, this glorious home offers over 6,564 sq ft of meticulously designed living space, featuring 5 bedrooms (4 up, 1 down) and 6 bathrooms. Immerse yourself in breathtaking mountain and valley views, all while enjoying the home’s impressive curb appeal. Step inside to a grand foyer that opens to a sun-soaked living room adorned with massive floor-to-ceiling windows and a striking gas fireplace. The main floor also includes two elegant vanity bathrooms, a spacious mudroom with built-in storage and main floor laundry, and a dedicated home office with custom shelving. Entertain with ease in the formal dining room featuring vaulted ceilings, or gather in the expansive family room framed by wall-to-wall windows. The chef-inspired kitchen is a true masterpiece, showcasing double quartz islands with seating, high-end stainless steel appliances including a built-in oven and gas range, and a hidden walk-in pantry for optimal organization. The upper level boasts four generously sized bedrooms, a stylish 4-piece bathroom, a 3-piece bathroom, a study area with dual built-in desks, and a second laundry room. The lavish primary suite is a private sanctuary complete with double walk-in closets and a luxurious 5-piece ensuite featuring a soaker tub, dual vanities, and a steam shower. The walkout basement is an entertainer’s dream, offering a 5th bedroom, a full bathroom with another steam shower, a home theatre with projector and screen, a recreation room with abundant natural light, a cozy gas fireplace, and a full wet bar complete with a stunning quartz island, wine room, and ample storage. Additional upgrades include luxury hardwood flooring, triple-glazed low-E windows, three furnaces, central air conditioning, underground sprinklers, and a comprehensive audio and video security system. Outside, the professionally landscaped yard includes a private deck with a cedar pergola, an electric screen, and panoramic west-facing views. A covered patio and exposed aggregate walkway lead to the heated triple tandem garage with extensive driveway parking. Conveniently located near some of Calgary’s top-rated schools, including Webber Academy, Rundle College, and Ernest Manning High School, with quick access to the Westside Rec Centre, LRT, and Stoney Trail. This is more than a home—it’s a lifestyle.
Property Details
Interior
Features
Main Floor
2pc Bathroom
9`0" x 3`0"2pc Bathroom
5`5" x 6`9"Dining Room
16`11" x 13`7"Family Room
19`11" x 23`0"Exterior
Features
Parking
Garage spaces 3
Garage type -
Other parking spaces 2
Total parking spaces 5
Property History
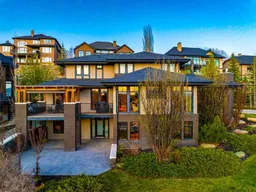 50
50