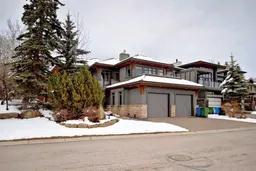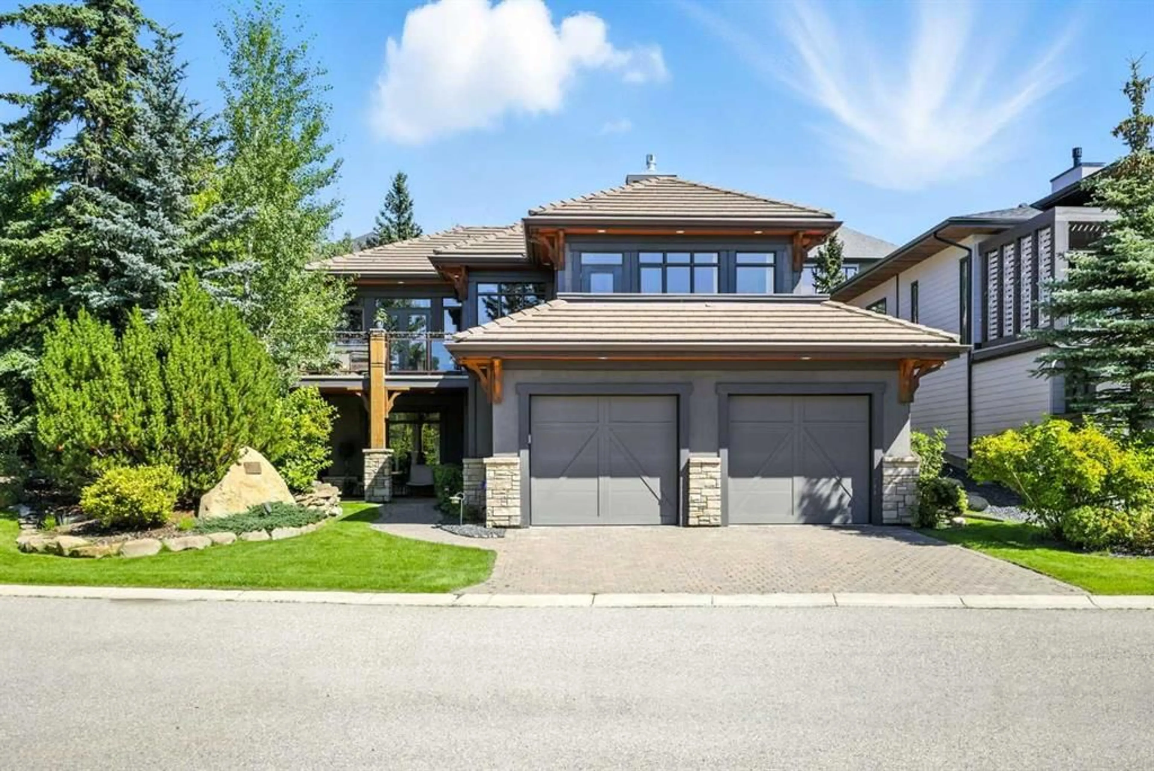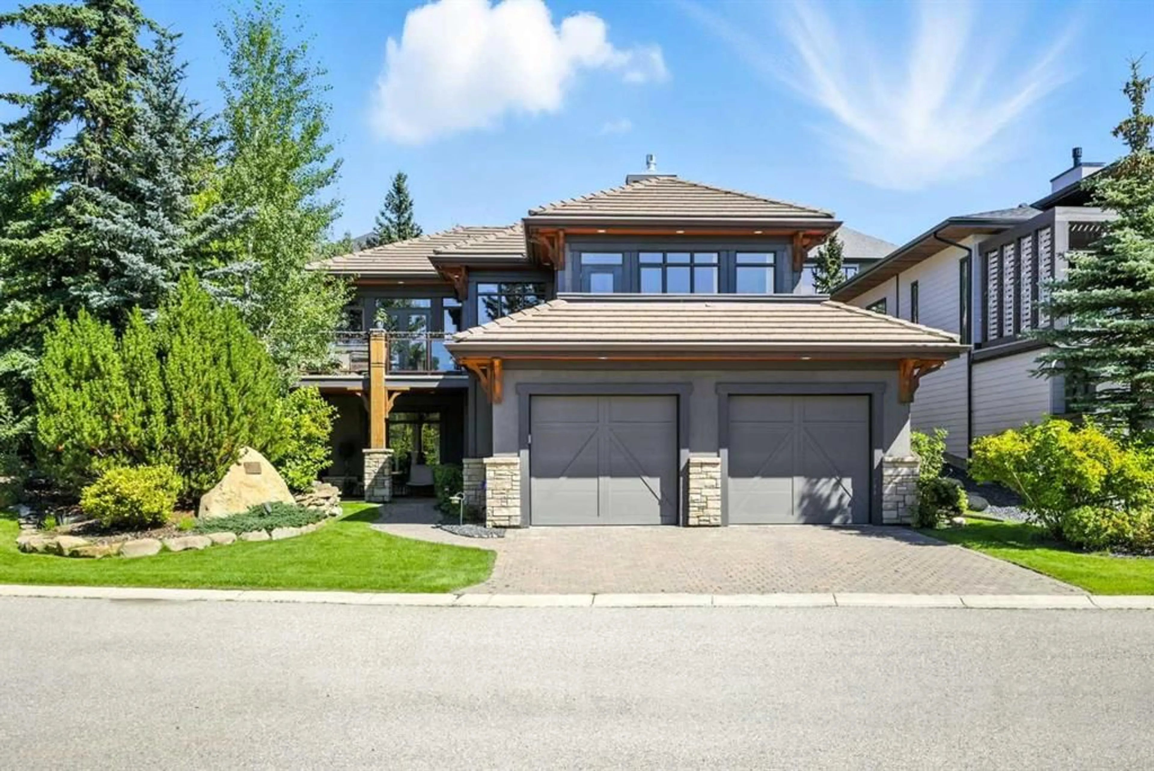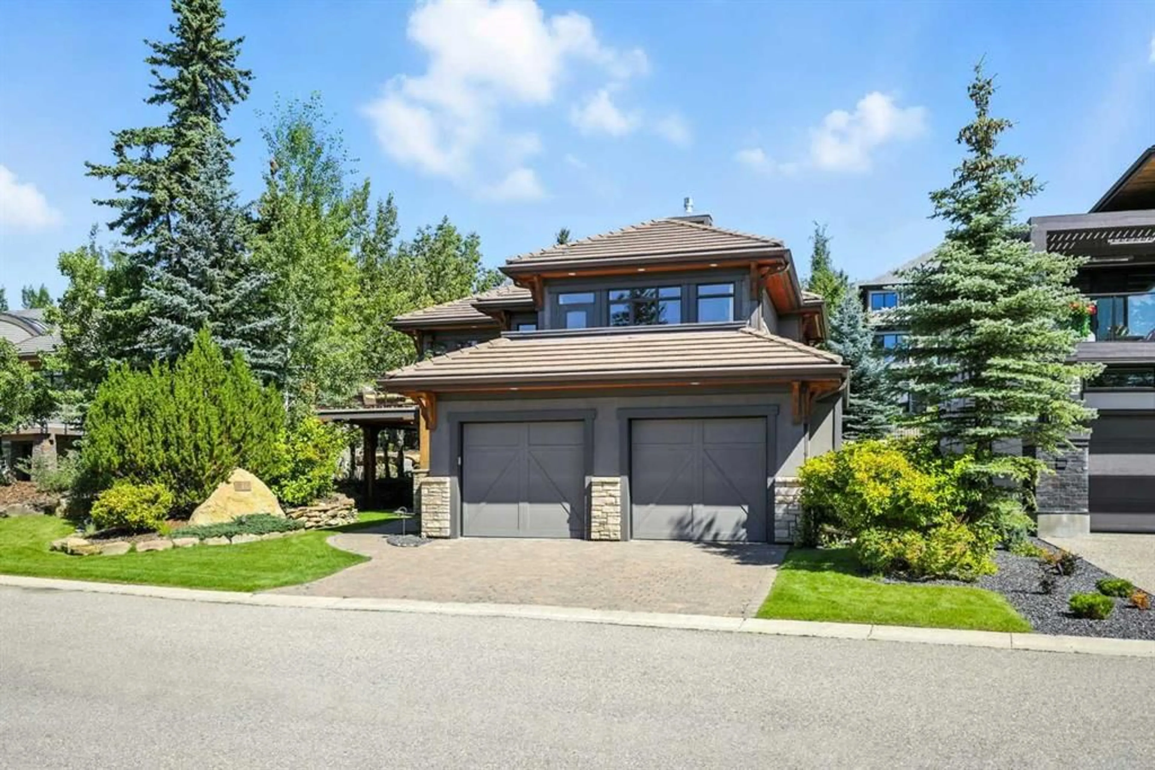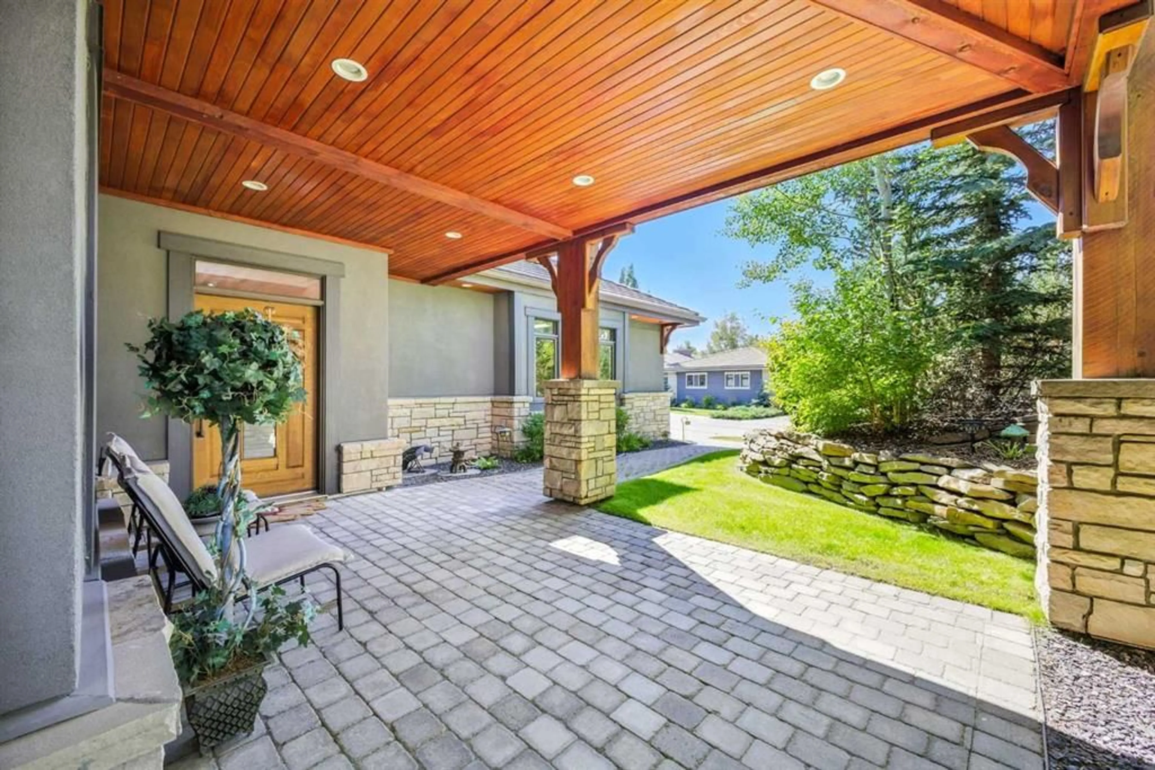16 Spring Valley Lane, Calgary, Alberta T3H 4V2
Contact us about this property
Highlights
Estimated valueThis is the price Wahi expects this property to sell for.
The calculation is powered by our Instant Home Value Estimate, which uses current market and property price trends to estimate your home’s value with a 90% accuracy rate.Not available
Price/Sqft$819/sqft
Monthly cost
Open Calculator
Description
Gated community, bungalow with elevator, beautifully mountain viewed, sit on a large 10,000+ sqft lot in Springbank Hill! Close by to public and private schools, parks, playgrounds, shopping, C train andwestside rec centre. Living space of over 4,350 sqft, 2 decks, 2 private patios. Chef style kitchen with maple cabinets, under cabinet counter lighting, top of the line SUB-ZERO, WOLF and ASKO appliances, marble backsplash, high end granite countertops. Dining room with built in maplewood detailing, and living room featuring full height sandstone fireplace with stunning mountain views. Master bedroom come with luxury ensuite boasts a 5 pc ensuite, soaker tub, custom steam shower, and infloor heating. Additional good sized bedroom or study with access to private backyard. Another 3 pieces bathroom and laundry room complete the main floor. Lower walk out level come with radiant in floor heating, two spacious bedrooms, family area with fireplace plus wet bar. Oversized (650sqft) double garage is heated and completed with epoxy floors. Additional upgrades and features include: built-in speakers throughout, cedar soffits, extensive professionally done landscaping with irrigation, hydronic in-floor heating, custom built-ins, solidcore doors, aluminum clad windows,kinetico water filtration system, radon gas removal system.
Property Details
Interior
Features
Main Floor
Living Room
16`0" x 18`10"2pc Bathroom
5`6" x 5`4"4pc Ensuite bath
15`5" x 10`11"Nook
11`5" x 7`9"Exterior
Features
Parking
Garage spaces 2
Garage type -
Other parking spaces 2
Total parking spaces 4
Property History
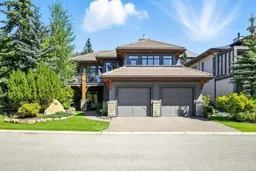 50
50