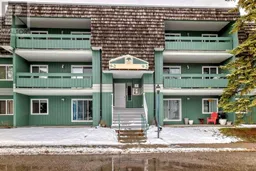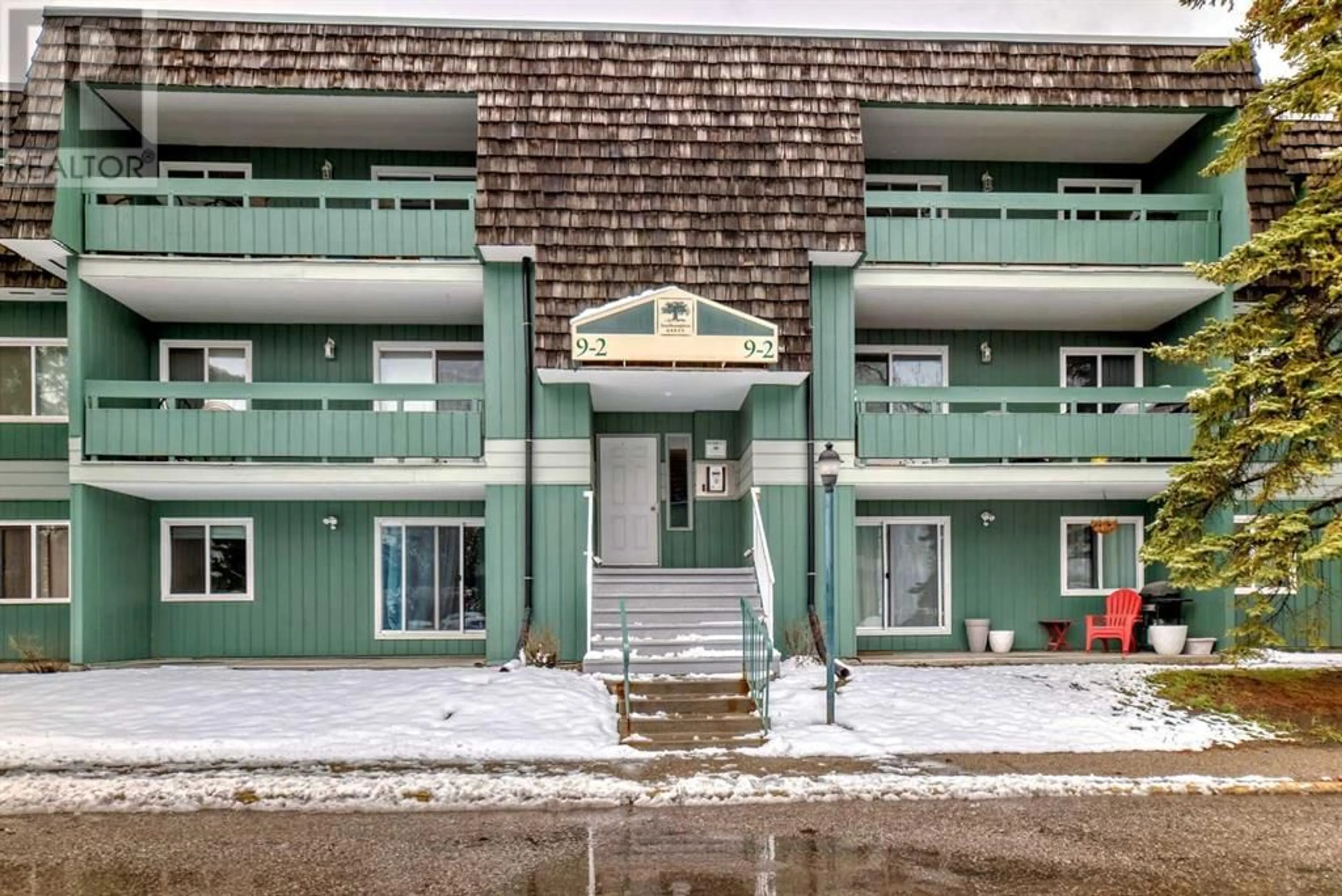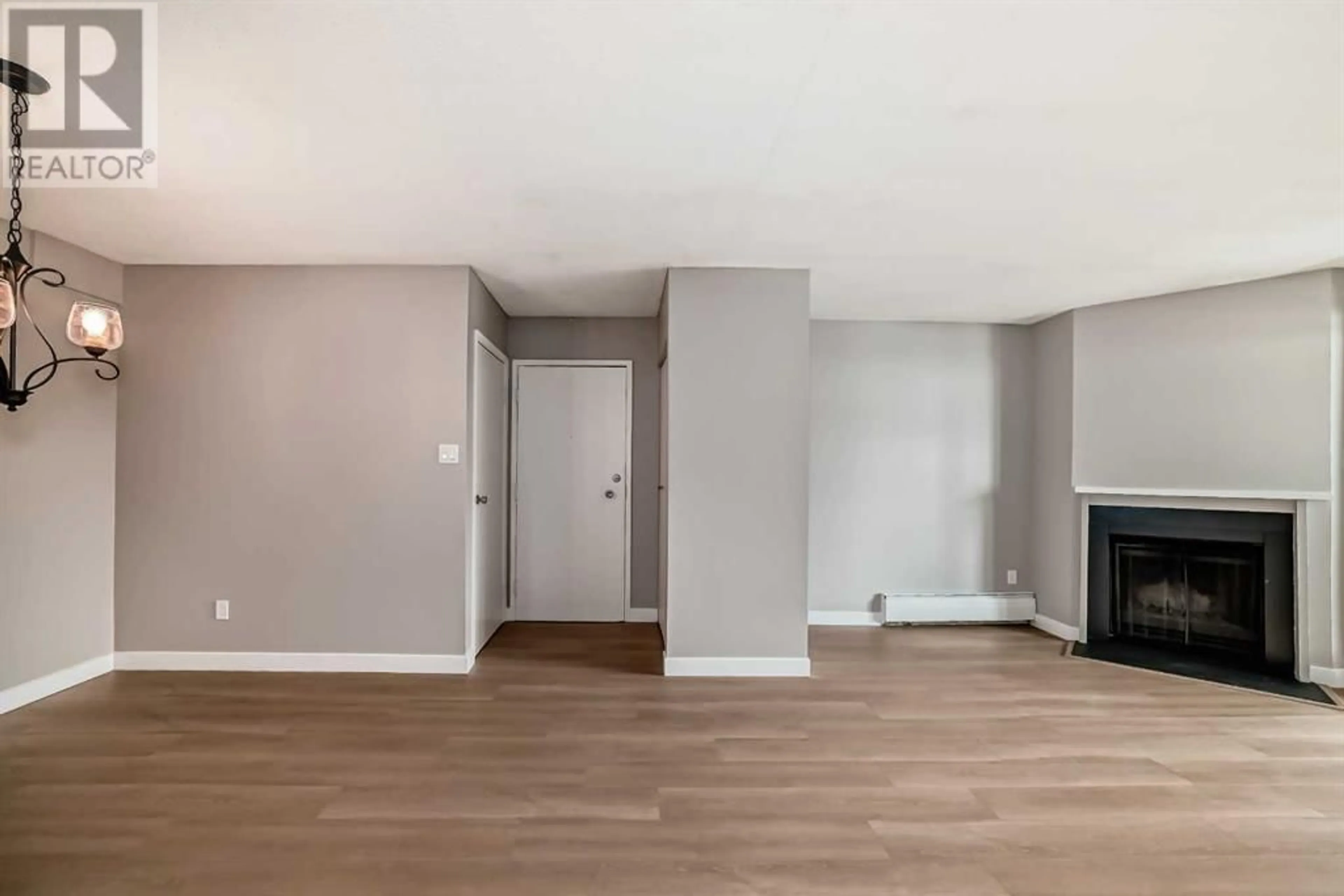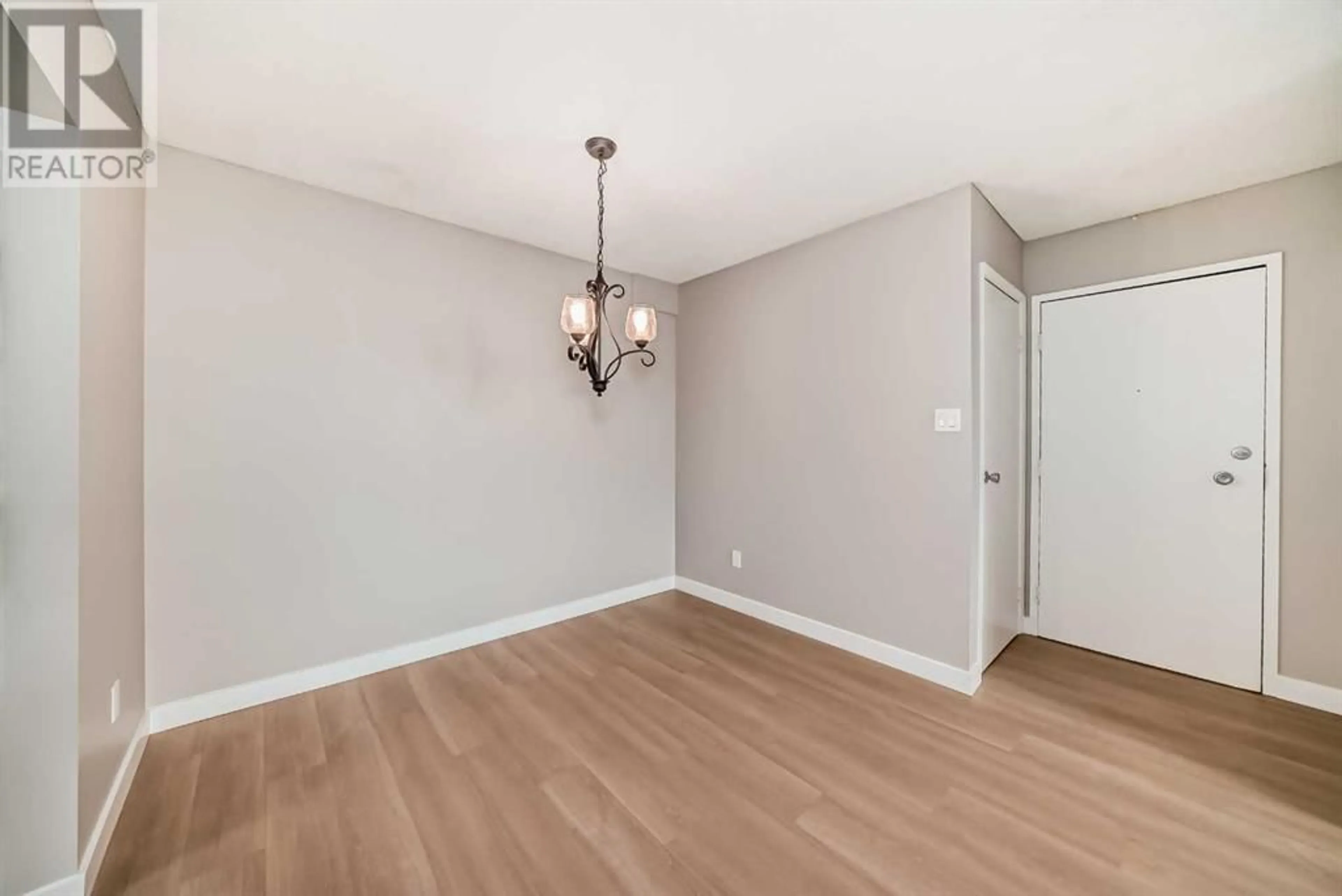9307 315 Southampton Drive SW, Calgary, Alberta T2W2T6
Contact us about this property
Highlights
Estimated ValueThis is the price Wahi expects this property to sell for.
The calculation is powered by our Instant Home Value Estimate, which uses current market and property price trends to estimate your home’s value with a 90% accuracy rate.Not available
Price/Sqft$299/sqft
Days On Market18 days
Est. Mortgage$1,039/mth
Maintenance fees$484/mth
Tax Amount ()-
Description
Welcome to Southampton Green! Nestled in the desirable community of Southwood this charming 2-bedroom, 5-piece bath property is the perfect choice for first-time homebuyers or savvy investors. Impeccably maintained, this top-floor unit boasts fresh paint throughout and brand-new vinyl plank flooring, ensuring it's move-in ready for its new owners. The gourmet kitchen is a chef's delight with stainless steel appliances, ample counter space, and stylish new hardware. Relax and unwind in the cozy family room or step out onto the large balcony to enjoy the surroundings. Two generously sized bedrooms offer plenty of space, with the primary bedroom featuring a convenient walk-in closet. The renovated 5-piece bathroom, featuring a double wide sink with two faucets; a luxurious retreat, spacious layout with a well thought-out design. Assigned parking and ample visitor parking add to the convenience of this property. Residents also have access to a host of amenities including tennis courts, a fitness center, racquetball court, and more! Located close to schools, public transit, and shopping, this property offers the ultimate in convenience. Don't miss out on the opportunity to make this your new home. Schedule a viewing today! (id:39198)
Property Details
Interior
Features
Main level Floor
Other
3.42 ft x 3.92 ftDining room
9.50 ft x 7.00 ftKitchen
9.42 ft x 7.58 ftLiving room
11.25 ft x 12.92 ftExterior
Parking
Garage spaces 1
Garage type -
Other parking spaces 0
Total parking spaces 1
Condo Details
Amenities
Clubhouse, Exercise Centre, Laundry Facility
Inclusions
Property History
 32
32




