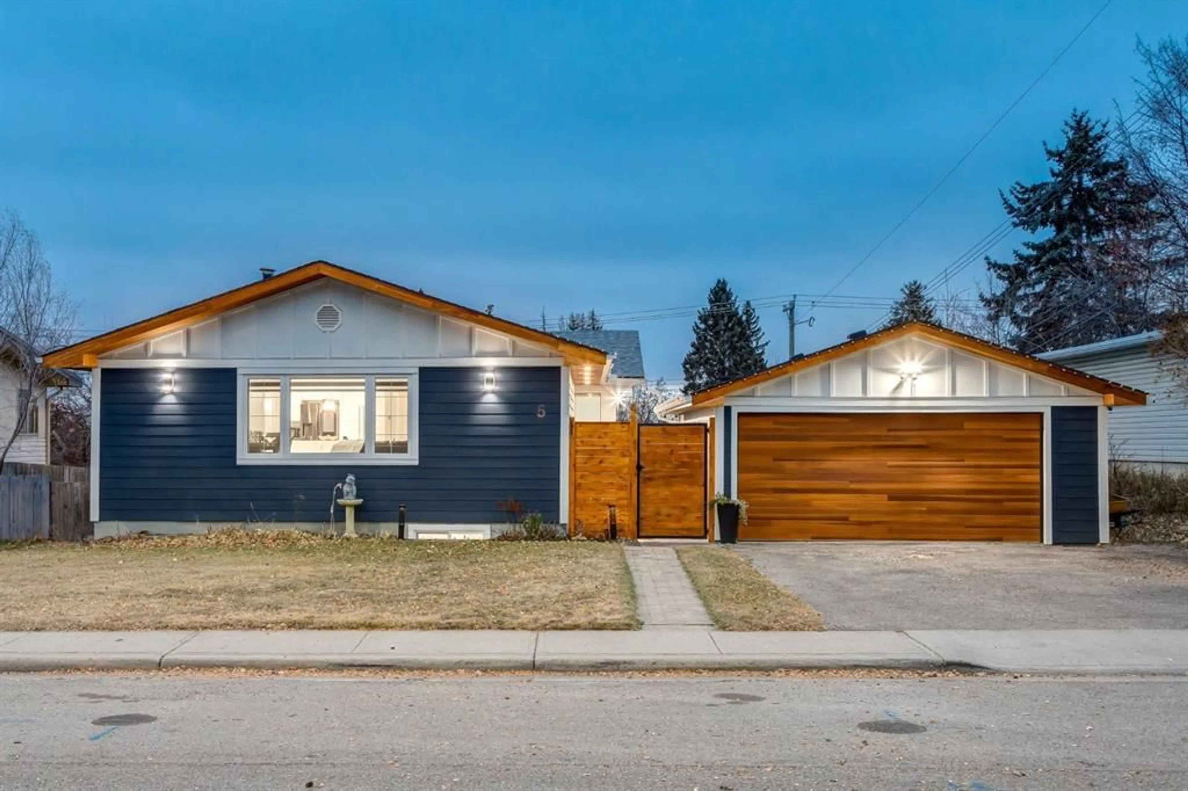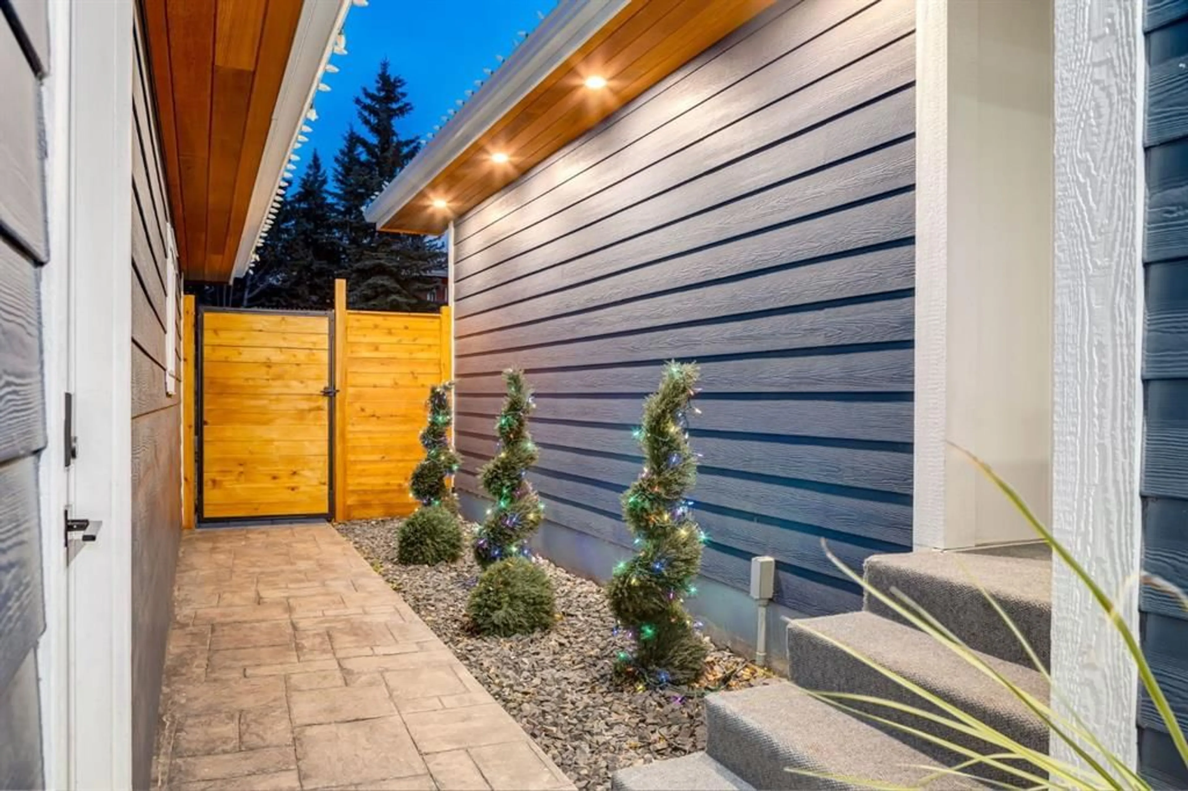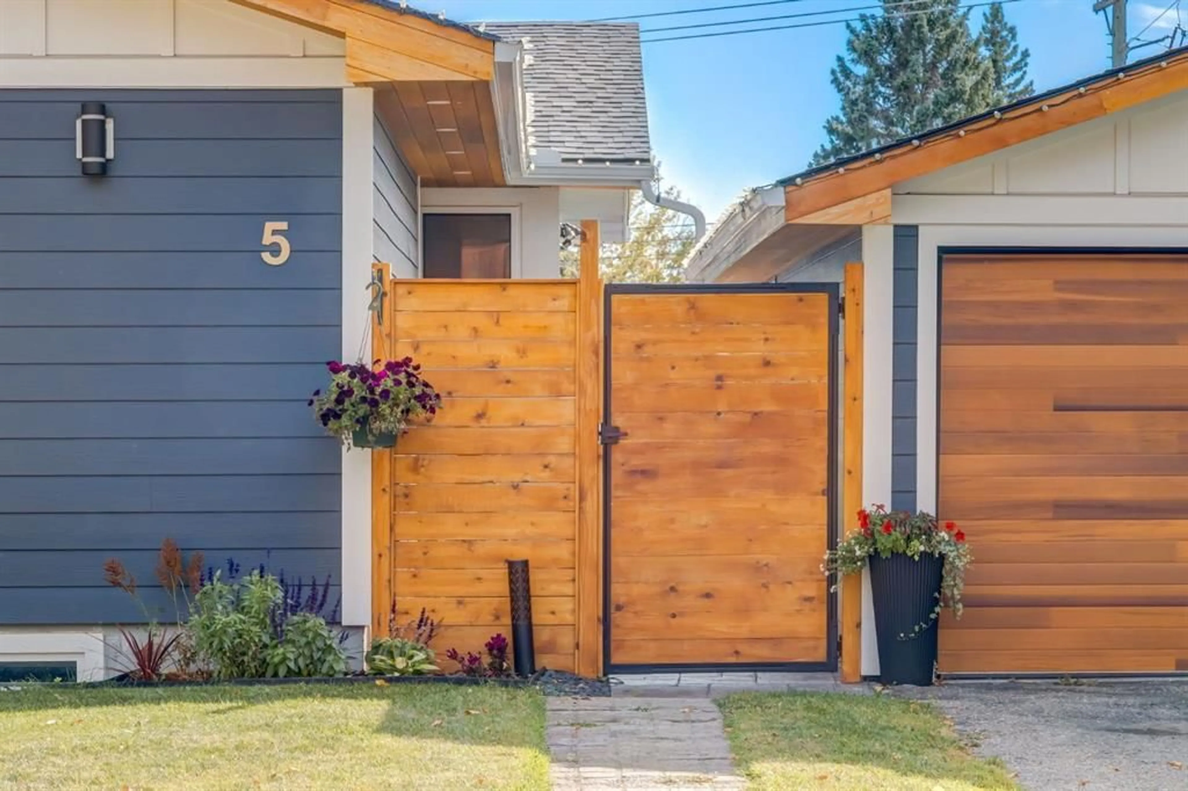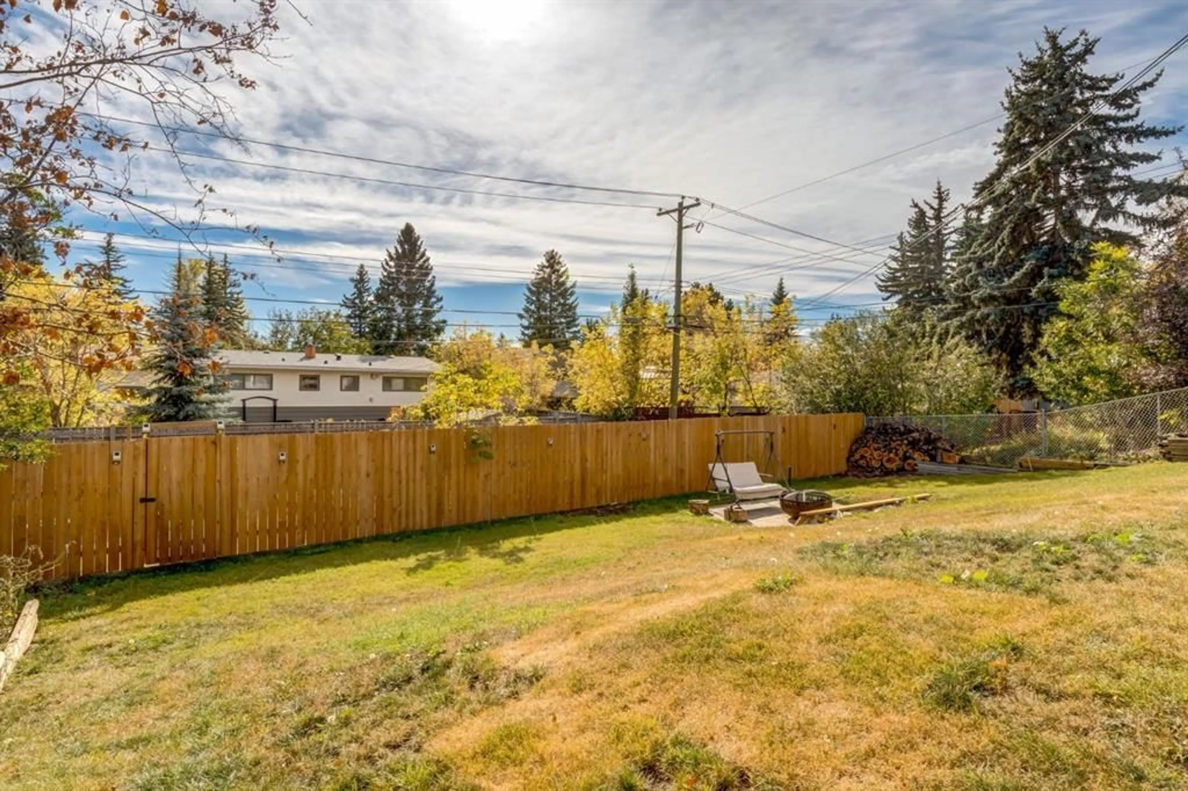5 Sydney Dr, Calgary, Alberta T2W 0S7
Contact us about this property
Highlights
Estimated valueThis is the price Wahi expects this property to sell for.
The calculation is powered by our Instant Home Value Estimate, which uses current market and property price trends to estimate your home’s value with a 90% accuracy rate.Not available
Price/Sqft$666/sqft
Monthly cost
Open Calculator
Description
Must-see for owners and investors alike! Completely reimagined inside and out, this rare 5-bedroom, 4-bathroom (including 4 en-suites) bungalow with a separate entrance sits proudly on a massive 7,696 sq. ft. (70’ x 100’) lot — one of the largest in the area. The space, design, and versatility of this home set a new standard for comfortable, stylish, and profitable living. The main level (approx. 1,300 sq. ft.) showcases a stunning open-concept design highlighted by 24 x 24 designer tiles, custom millwork, and timeless black-and-white finishes and an amazing custom- built entertainment unit that becomes the focal point of the living area. The space is perfectly balanced - open yet defined, with enough room for a full dining area and abundant natural light streaming through large upgraded windows that mark the entire level feel airy and inviting. The chef-inspired kitchen features black stainless-steel smart appliances, stone-brand countertops and backsplash, and a grand center island, seamlessly connecting to the living and dining areas — ideal for gatherings and entertaining. Three bright bedrooms, including two with private en-suites, are paired with luxurious bathrooms featuring high-end fixtures, elegant tile work, and contemporary lighting. Every detail on this level reflects thoughtful planning and craftsmanship, blending functionality with style. The lower-level suite (illegal) with its own private entrance mirrors the same quality finishes and design. Offering over 1,1560 sq. ft. of living space, this suite includes 2 spacious bedrooms, 2 full bathrooms, a bright open living area, and a brand-new kitchen — perfect for extended family or generating excellent rental income. The owner has already begun the process toward legal suite conversion, including hood fan, range, large egress window, separate laundry, and all new electrical with 200-amp electrical service and brand new panel, A/C , brand new plumbing through out Outside, the transformation is just as stunning. Brand-new Hardie boards exterior is accented with rich cedar highlights that add warmth and character, upgraded exterior insulation for smaller utility bills , new windows, and R-36 fiberglass blown-in attic insulation. The enormous south-facing backyard — over 7,600 sq. ft. of outdoor space — offers endless possibilities: entertain on the exposed aggregate patio, relax in the hot tub, or simply enjoy the privacy and open sky. The new fencing, oversized double detached garage, and deep driveway with extra parking make this property both functional and impressive. Located minutes from South Centre Mall, Southland LRT, Superstore, Walmart, Canadian Tire, and top amenities, this home offers unmatched convenience. Every aspect has been updated and refined — inside and out — ensuring a turn-key experience for the next proud owner. This is more than a renovation; it’s a complete transformation — a home that truly delivers space, style, and value on a massive 7,696 sq. ft. lot.
Property Details
Interior
Features
Main Floor
Bedroom
12`11" x 9`9"3pc Ensuite bath
3`10" x 8`7"4pc Ensuite bath
4`11" x 8`7"Bedroom
8`2" x 12`0"Exterior
Features
Parking
Garage spaces 2
Garage type -
Other parking spaces 0
Total parking spaces 2
Property History
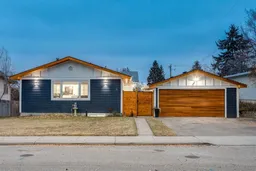 44
44
