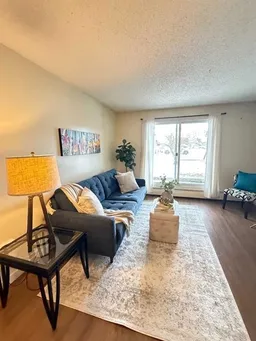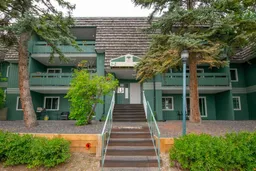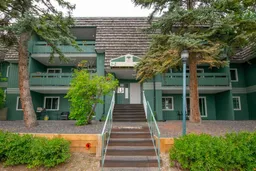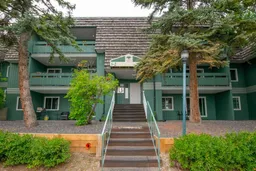Sold 7 days ago
315 Southampton Dr #5107, Calgary, Alberta T2W 2T6
In the same building:
-
•
•
•
•
Sold for $···,···
•
•
•
•
Contact us about this property
Highlights
Sold since
Login to viewEstimated valueThis is the price Wahi expects this property to sell for.
The calculation is powered by our Instant Home Value Estimate, which uses current market and property price trends to estimate your home’s value with a 90% accuracy rate.Login to view
Price/SqftLogin to view
Monthly cost
Open Calculator
Description
Signup or login to view
Property Details
Signup or login to view
Interior
Signup or login to view
Features
Heating: Baseboard,Hot Water
Exterior
Signup or login to view
Features
Patio: Patio
Balcony: Patio
Parking
Garage spaces -
Garage type -
Total parking spaces 1
Condo Details
Signup or login to view
Property History
Feb 10, 2026
Sold
$•••,•••
Stayed 35 days on market 28Listing by pillar 9®
28Listing by pillar 9®
 28
28Login required
Terminated
Login required
Price change
$•••,•••
Login required
Price change
$•••,•••
Login required
Listed
$•••,•••
Stayed --158 days on market Listing by pillar 9®
Listing by pillar 9®

Login required
Terminated
Login required
Price change
$•••,•••
Login required
Price change
$•••,•••
Login required
Listed
$•••,•••
Stayed --105 days on market Listing by pillar 9®
Listing by pillar 9®

Login required
Terminated
Login required
Listed
$•••,•••
Stayed --89 days on market Listing by pillar 9®
Listing by pillar 9®

Property listed by RE/MAX Realty Professionals, Brokerage

Interested in this property?Get in touch to get the inside scoop.


