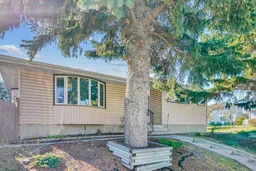This well-maintained bungalow in the heart of Southwood has been lovingly cared for by one family for over 60 years and is ready for its next chapter. Offering more than 1,200 square feet above grade, this home features three bedrooms and one and a half baths on the main level, (2.5 total) along with a bright and spacious living area that captures the character and warmth of a classic family home. The lower level adds incredible versatility with an additional bedroom, a large recreation room, an office or flex space, and a full bath—perfect for guests, a home business, or rental potential. Outside, you’ll find an oversized double garage and a generous lot with mature landscaping, offering plenty of space and privacy. The location is exceptional—just half a block to Ethel M Johnson School (K-9) and within walking distance to Harold Panabaker Junior High and St. Stephen School (Catholic K-9). Transit access is unbeatable with the Southland CTrain Station just a short walk away, and everyday conveniences like grocery stores, shops, and restaurants nearby along Southland Drive and Macleod Trail. With its solid structure, large footprint, and unbeatable location, this property is truly an investor’s dream—ripe with potential for renovation, redevelopment, or as a long-term hold in one of Calgary’s most established and connected southwest communities.
Inclusions: Dishwasher,Electric Stove,Garage Control(s),Microwave Hood Fan,Washer/Dryer,Water Softener
 36
36


