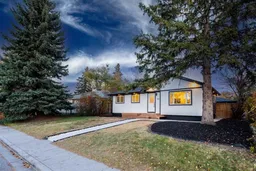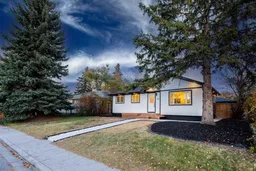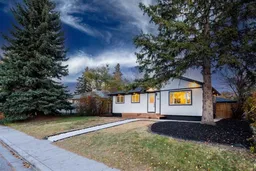Huge price drop to sell. WELCOME TO THE MOST EXTRAORDINARY RENOVATION SOUTHAMPTON/SOUTHWOOD COMMUNITY HAS EVER SEEN! This is not just a home — it's a FULL-SCALE, RENOVATION that redefines MODERN LUXURY. Nearly every square inch has been REIMAGINED, REMODELLED, AND REFINED by professional designers and skilled craftsmen to create a one-of-a-kind masterpiece. Step into a LUXURY RESIDENCE WITH NO EQUAL IN THE AREA — built with PASSION, PRECISION, AND PURPOSE. From the moment you arrive, the CURB APPEAL will take your breath away, showcasing ALL-NEW HARDIE BOARD SIDING, SMART PANELS, SMART TRIMS, CUSTOM CEDAR DECK, and HIGH-END GARAGE DOORS. Inside, you're welcomed into a DESIGNER SHOW HOME featuring, CUSTOM MILL-WORK, HIGH GRADE STONE COUNTER-TOP AND KITCHEN BACK-SPLASH, UNIQUE GOLD COLOR DESIGNER LIGHTS, FIRE PLACE and SUN-FILLED SPACES that radiate warmth and sophistication. This home also includes BRAND NEW APPLIANCES, a NEW HOT WATER TANK, and has been RENOVATED FROM THE GROUND UP — no detail overlooked, no corner untouched. The home has two bedrooms in the main-floor including 5pcs en-suite master wash-room. The basement has two bedrooms with new carpet, large living area and well designed wet-bar. Outside, enjoy a HUGE BACKYARD perfect for entertaining, relaxing, or creating your dream outdoor escape. Located close to schools, shopping, transit, and all amenities. This is more than a home. It’s a statement. It’s luxury. It’s the MOST STUNNING HOME IN SOUTHAMPTON — and it’s waiting for you.
Inclusions: Dishwasher,Gas Range,Microwave,Range Hood,Refrigerator,Washer/Dryer,Wine Refrigerator
 50
50




