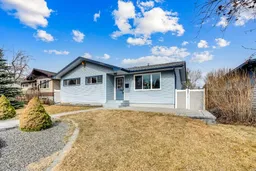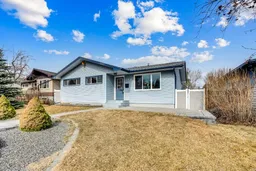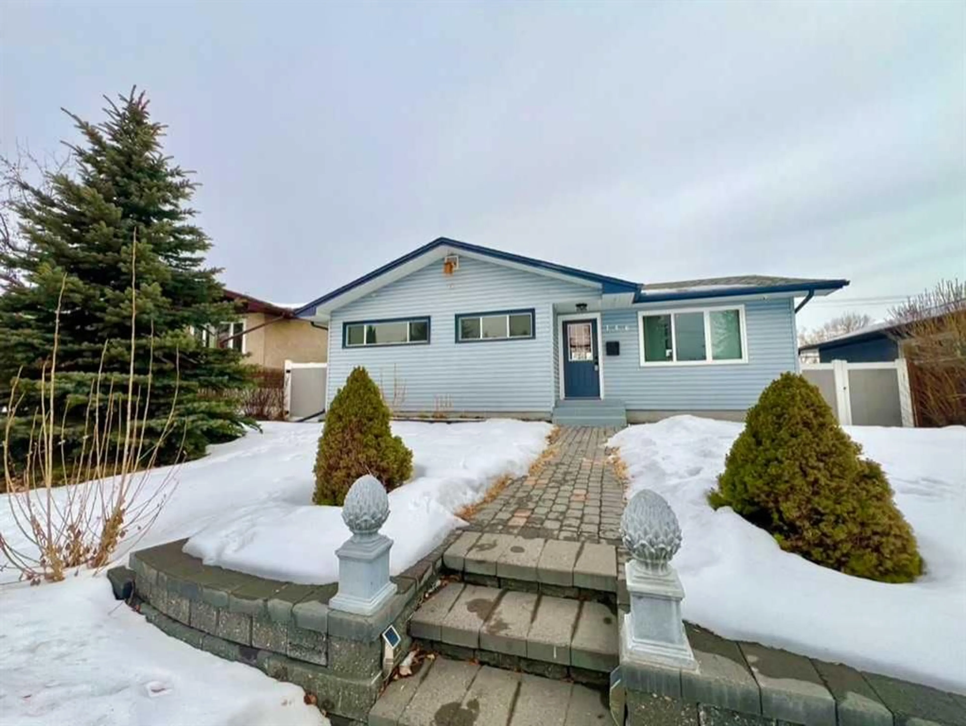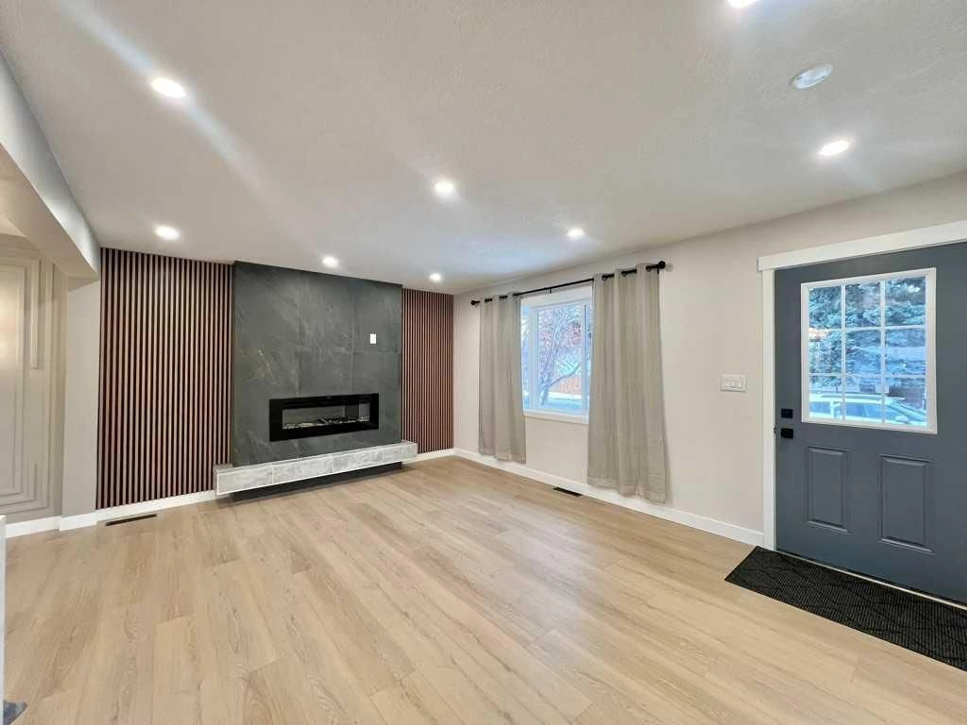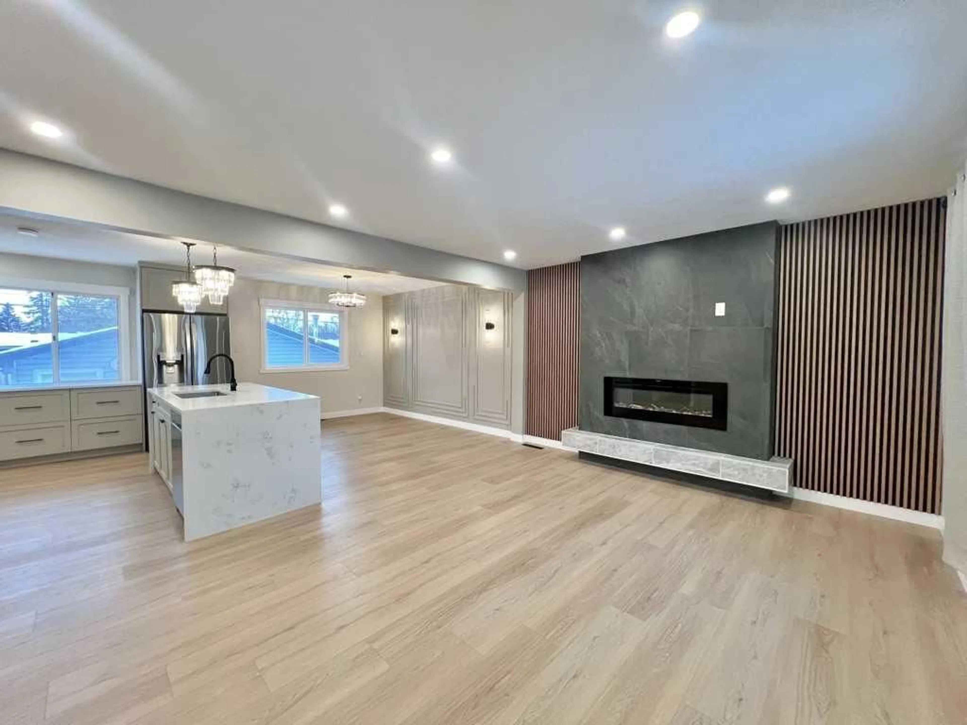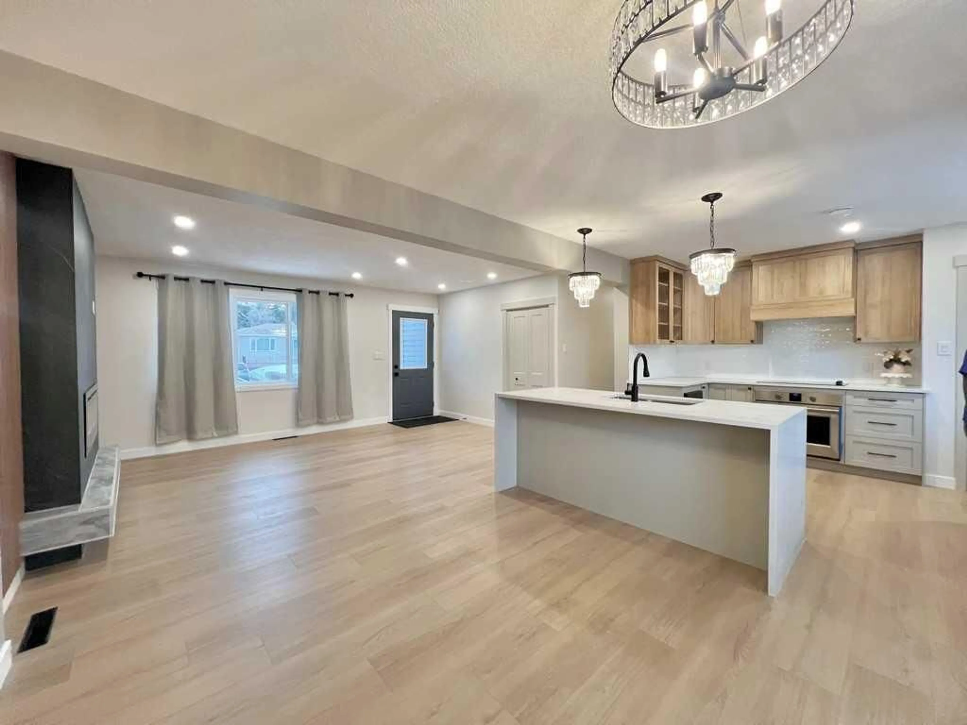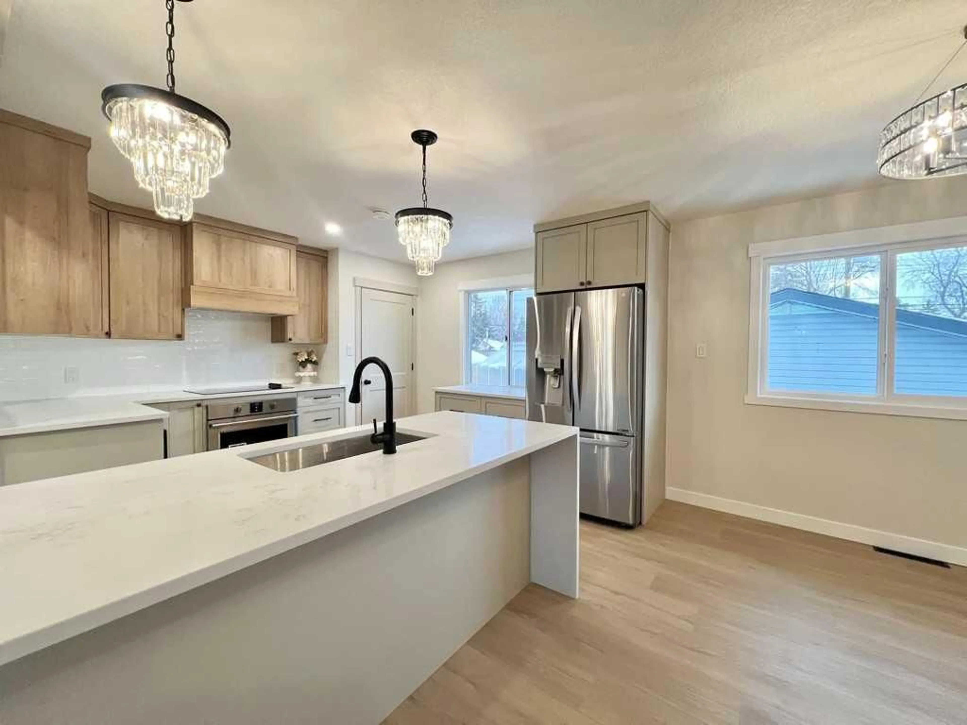146 Springwood Dr, Calgary, Alberta T2W 0K5
Contact us about this property
Highlights
Estimated valueThis is the price Wahi expects this property to sell for.
The calculation is powered by our Instant Home Value Estimate, which uses current market and property price trends to estimate your home’s value with a 90% accuracy rate.Not available
Price/Sqft$738/sqft
Monthly cost
Open Calculator
Description
Imagine a stunning home with a curb appeal located in a neighbourhood of Southwood community. Nearby Schools and shopping, easy access to highway. As you step inside, you're greeted by an open-plan living area, exuding warmth and sophistication. This home has everything, New windows on the main floor, Egress windows in the basement, brand new water Heater, vinyl planks throughout. In the main floor lays 3 bedrooms, shower stand bathroom, in unit laundry, electric fireplace, accent wall, modern kitchen with built-in features. The island topped with a beautiful slab of quartz, serves as a social hub, perfect for food preparation and entertaining guests. The adjacent dining area features a stunning chandelier adding a touch of elegance to the space. Down in the basement with separate entrance, consider a 2 bedroom illegal suite and 1 bath, its own washer dryer, pantry and kitchen. This home is great for two families, or live up rent down for extra cashflow-mortage helper. In the backyard fully paved and fenced, with double heated garage, a greenhouse to do all your gardening in the Spring and a shed for extra storage. This modern home is the perfect blend of form and function design to make your life easier, more comfortable and utterly enjoyable. Book your showing today!
Property Details
Interior
Features
Main Floor
Bedroom - Primary
13`5" x 10`8"Bedroom
12`2" x 10`8"Bedroom
13`5" x 8`2"Dining Room
12`0" x 9`5"Exterior
Features
Parking
Garage spaces 2
Garage type -
Other parking spaces 0
Total parking spaces 2
Property History
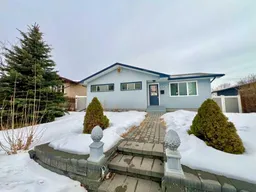 36
36