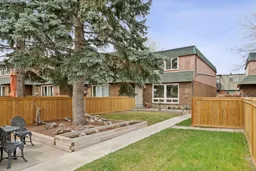Welcome to your Southwood sanctuary! This fully renovated 2-bedroom, 1.5-bath townhouse is the perfect blend of modern luxury and cozy charm—completely transformed and never lived in since its stunning makeover. Step inside to discover bright open spaces, sleek finishes, and a beautifully upgraded kitchen that seamlessly flows into the living area, perfect for both quiet mornings and lively gatherings. Upstairs, you’ll find two spacious bedrooms, including a primary bedroom with a large walk-in closet featuring a custom organization system, offering ample space for all your wardrobe needs. A pristine full bath completes the upper level, blending style and functionality. The partially developed basement extends your living space with a cozy recreation/ family area completed with built in storage. This space is ideal for movie marathons, game nights, or family time—the basement is completed with a large storage room to neatly tuck away seasonal items and belongings. Outside, enjoy your very own private front yard, a serene retreat for morning coffee or evening relaxation, conveniently located next to a scenic bike and walking path that winds through lush parks and playgrounds. This unbeatable location puts you just a short stroll from Anderson LRT Station, connecting you effortlessly to downtown Calgary and beyond. Southcentre Mall is minutes away for all your shopping needs, while Superstore and Walmart offer everyday convenience just around the corner. The charming boutiques and cafés of Willow Park Village add a touch of local flavor to your weekends. With top-rated schools, beautiful green spaces, and vibrant community living right at your doorstep, this Southwood gem is ready to welcome you home. Why wait? Your new beginning starts here!
Inclusions: Dishwasher,Electric Range,Range Hood,Refrigerator,Washer/Dryer
 33Listing by pillar 9®
33Listing by pillar 9® 33
33


