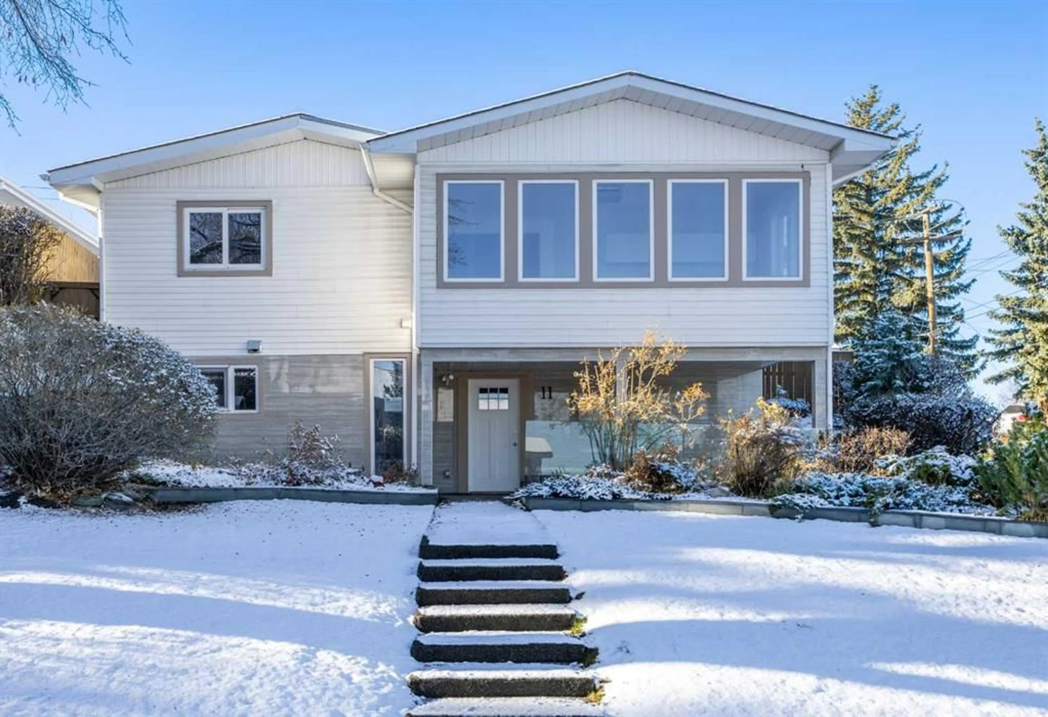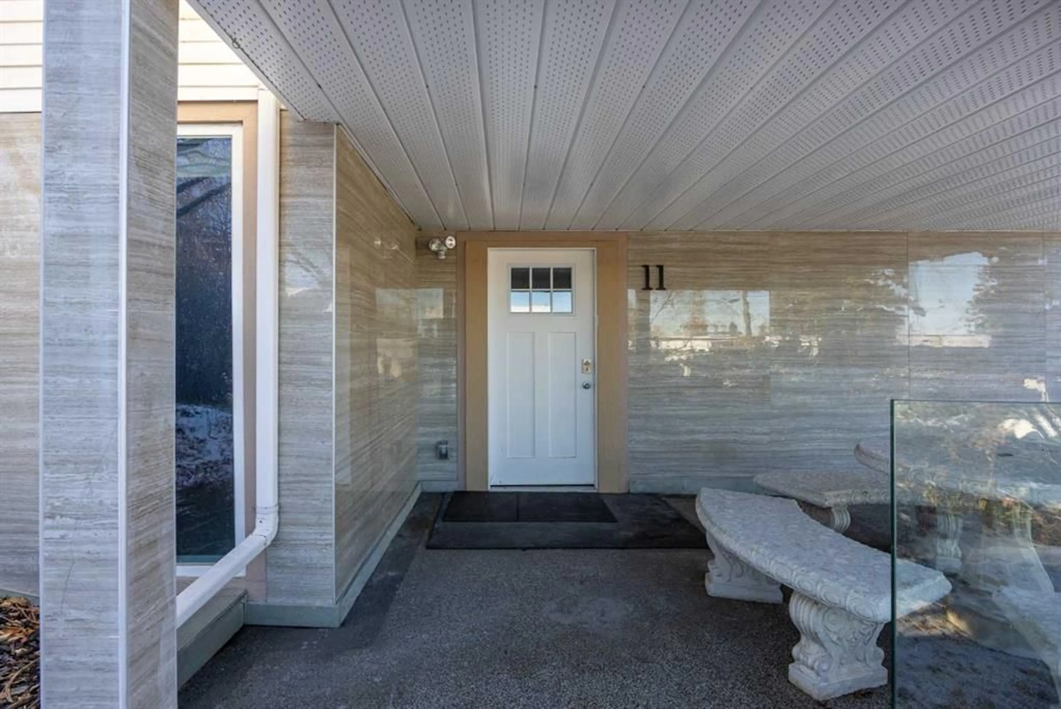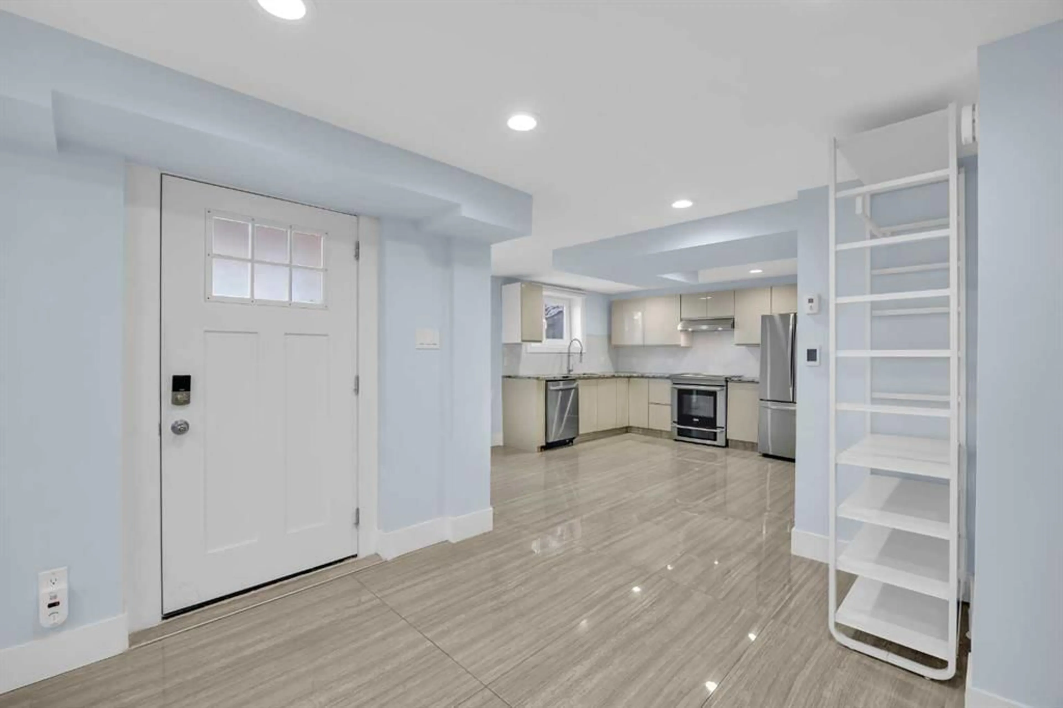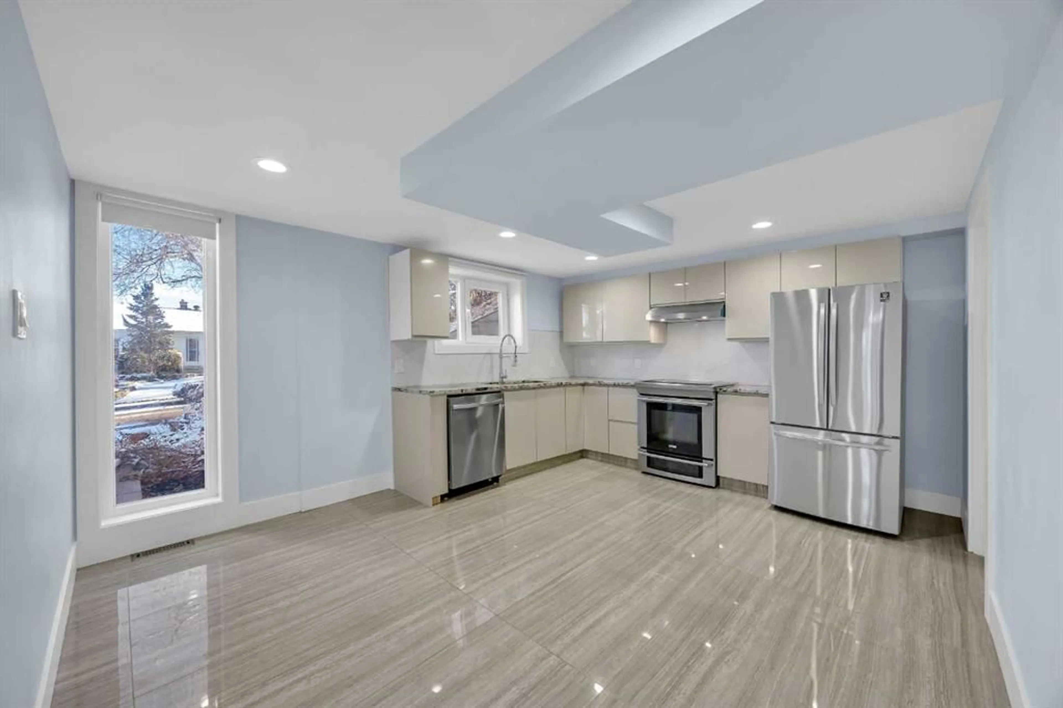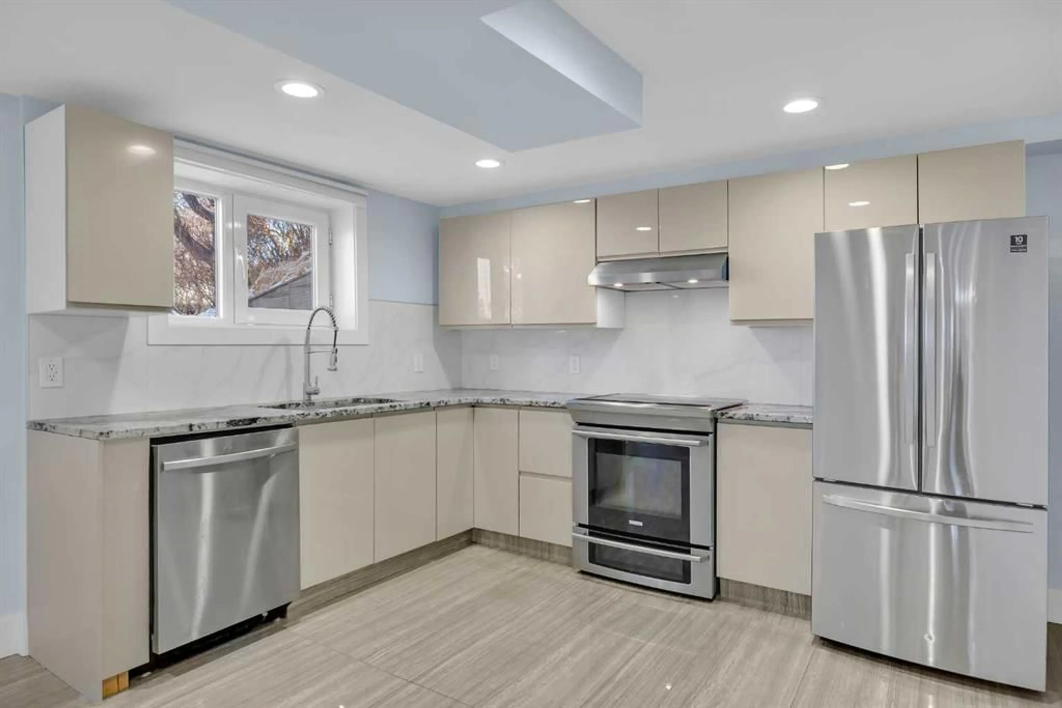11 Selkirk Dr, Calgary, Alberta T2W 0M3
Contact us about this property
Highlights
Estimated valueThis is the price Wahi expects this property to sell for.
The calculation is powered by our Instant Home Value Estimate, which uses current market and property price trends to estimate your home’s value with a 90% accuracy rate.Not available
Price/Sqft$620/sqft
Monthly cost
Open Calculator
Description
Fully renovated 4-level split in West Haysboro offering over 2,500 sq. ft. of living space. A legal walk-out basement suite, ideal for second family, provides a full kitchen, living room with a 72” electric fireplace, two bedrooms, a 3pc bathroom, and in-floor heating. An open-concept kitchen highlights the main floor, featuring oversized cabinets, stainless steel appliances, granite counters, an eating bar, and a pantry. Adjacent to the kitchen is a living room with a second 72” electric fireplace, built-in wall units, and a custom tiled feature wall. The formal dining area comfortably fits a large family table and includes a built-in bar. Upstairs, the master retreat includes a walk-in closet and a 5pc spa-inspired ensuite complete with dual sinks, a glass shower with bench and water jets, a soaker tub, and heated floors. A second spacious bedroom completes the upper level. Notable upgrades include aluminum windows with retractable screens, new doors with multi-point locking systems, Alfa tile flooring, granite counters throughout, custom closet organizers, a newer Kinetico water softener, and a newer high-efficiency furnace. Smart home additions such as LED lighting, a smart thermostat, and code/chip/fingerprint deadbolts enhance convenience and security. Outdoor living is just as impressive with a west-facing yard featuring low-maintenance landscaping, a patio, hot tub, storage shed, and natural stone retaining. Parking is exceptional with an oversized insulated and heated double detached garage with alley access, plus a covered carport. Located close to the BRT line, Southland C-Train Station, an off-leash dog park, and nearby amenities. Positioned north of Southland Drive and west of Elbow Drive.
Property Details
Interior
Features
Main Floor
Living Room
13`0" x 16`2"Dining Room
11`4" x 18`5"Kitchen
11`9" x 16`7"Laundry
4`1" x 6`7"Exterior
Features
Parking
Garage spaces 2
Garage type -
Other parking spaces 1
Total parking spaces 3
Property History
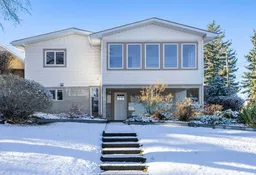 50
50
