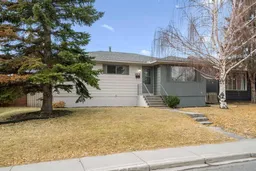Welcome to this bright and spacious 3-bedroom, 2.5-bathroom home, offering over 2,300 sq. ft. of developed living space and an oversized double garage 25x21, ideal for a workshop, hobbies, or car enthusiasts. Freshly painted inside and out and featuring newly refinished hardwood floors on the main level, this home is ready to move in while offering plenty of opportunity to make it your own. The main floor greets you with bright living room that seamlessly flows into the kitchen with a breakfast bar. The kitchen is equipped with stainless steel appliances, including a dishwasher and range updated in 2022, and features newer vinyl tile flooring. It also overlooks the spacious west-facing backyard, offering a safe and private area for children to play, garden, or enjoy outdoor activities. Adjacent to the kitchen is a dining room, providing a comfortable and inviting space for family meals and gatherings. The main floor primary bedroom with large closet includes a 2-piece ensuite, while the remaining two bedrooms share a main bathroom with updated vanity and flooring. The basement features a separate exterior entrance, large rec room, additional bedroom, updated full bathroom, den, and laundry area, offering ample space and potential for customization. Key updates include a new hot water tank (2025), high efficiency furnace replaced (2021), roof with 30-year shingles (2012), and stainless steel dishwasher and range (2022), giving peace of mind for years to come. Situated on a large, fully fenced lot in a family-friendly Southwood community, this home is close to elementary and middle schools, parks, shopping at Southwood Corner and South Centre Mall, and public transit including two LRT stations. Families will enjoy abundant green space, an off-leash dog park, and easy access to downtown and the Ring Road. The HGO zoning adds potential for future development or customization. Although the home is on Elbow Drive, it’s situated in the quieter section within the school zone. This home offers plenty of space, a family-friendly layout, and the potential to create the perfect home for your family in one of Southwest most desirable neighbourhoods.
Inclusions: Dishwasher,Dryer,Electric Stove,Microwave,Range Hood,Refrigerator,Washer,Window Coverings
 38
38


