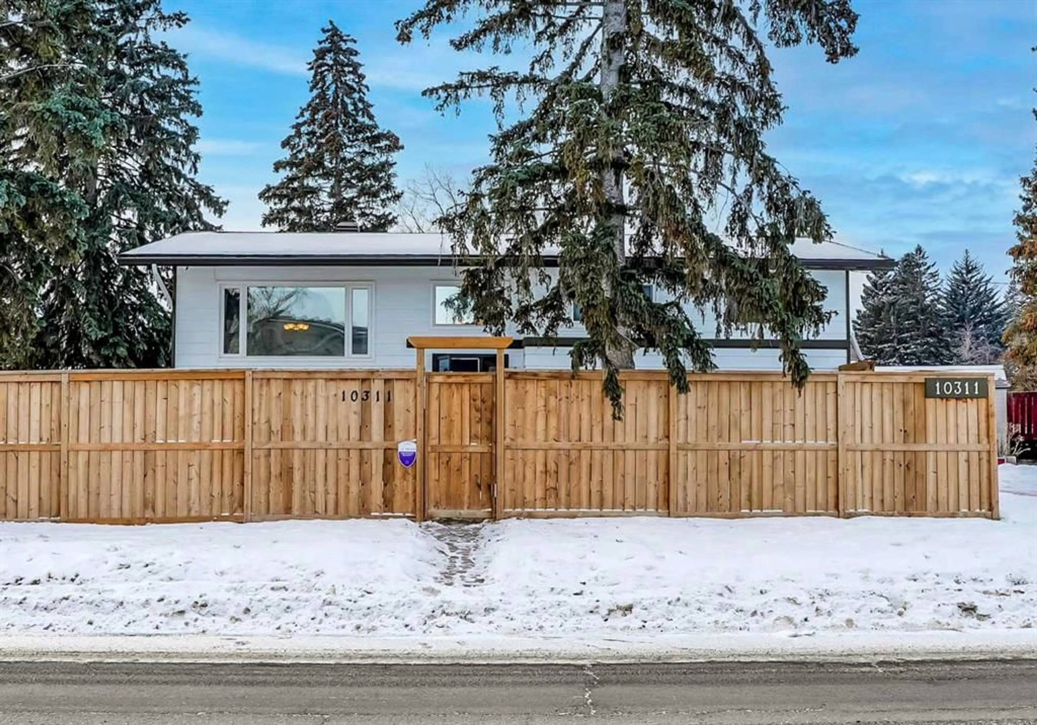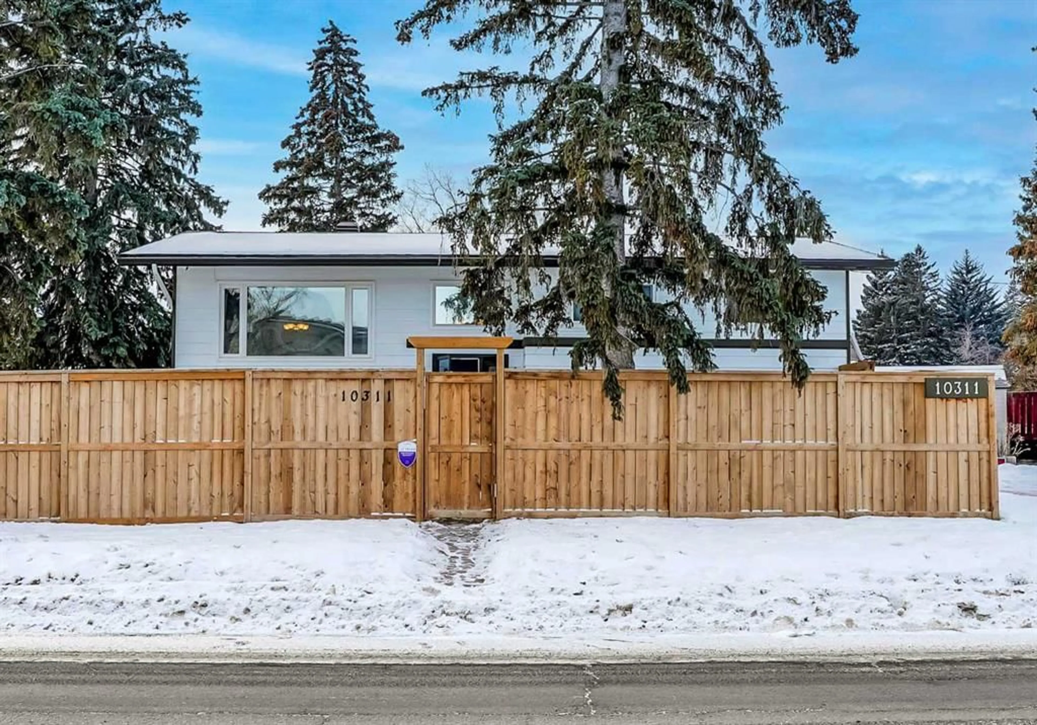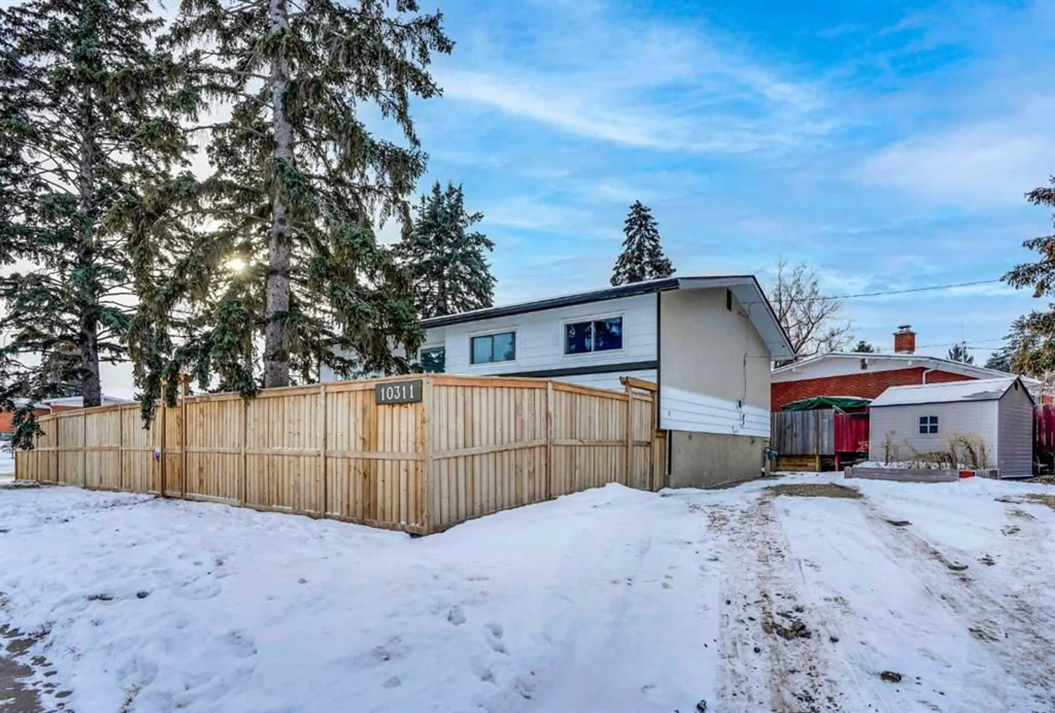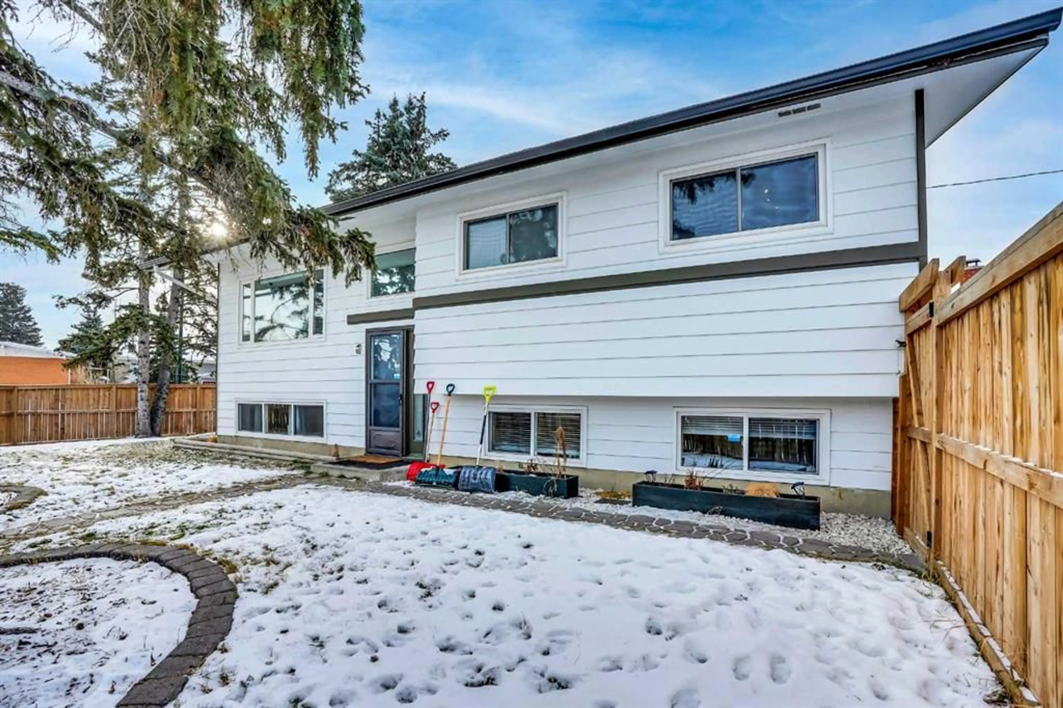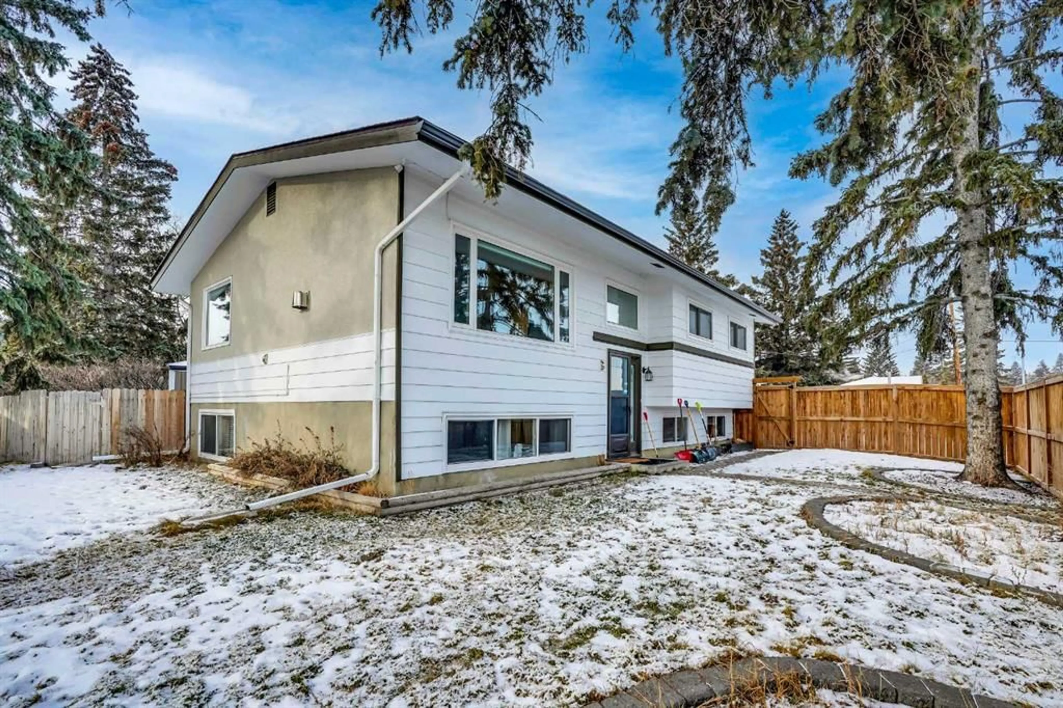10311 Sacramento Dr, Calgary, Alberta T2W 0H7
Contact us about this property
Highlights
Estimated valueThis is the price Wahi expects this property to sell for.
The calculation is powered by our Instant Home Value Estimate, which uses current market and property price trends to estimate your home’s value with a 90% accuracy rate.Not available
Price/Sqft$588/sqft
Monthly cost
Open Calculator
Description
Location, Comfort, and Style – This stunning home is located just a 2-minute walk from the Southland LRT Station, offering unbeatable convenience for commuting. Positioned at the end of a quiet road, it features only one neighbor, providing added privacy. Enjoy beautiful East-facing views overlooking a park, perfect for relaxing mornings and sunsets. Impeccable Renovations & Upgrades – The house has been completely renovated with too many upgrades to list. Highlights include a new roof, fresh paint, modern lighting, and all-new bathrooms and kitchen. The open-concept floor plan is perfect for family living, with hardwood throughout and a cozy gas fireplace with a fan to keep you warm on chilly nights. The chef’s kitchen is a standout, featuring under-cabinet lighting, stainless steel appliances, and a gas range – ideal for cooking meals and entertaining. A fully renovated 5-piece bathroom with separate vanities ensures that your family’s needs are met in style, while main floor laundry adds convenience. Generously Sized Bedrooms & Spacious Basement – The main floor offers three spacious bedrooms, including the master with ample closet space. The fully finished basement features two additional bedrooms, large windows for natural light, and another fully renovated bath with a tub. For future development or potential income, the basement has a separate entrance and could be ideal for your needs. Outside Living & Added Features – The home sits on a well above-average lot of 7200 sq ft, providing ample space for outdoor enjoyment. Enjoy the cute sunroom with skylights, perfect for outdoor dining or relaxing with family. The lifetime storage shed and tons of parking (including RV parking) ensure plenty of space for your vehicles and storage needs. An Ideal Location for Families – This home is nestled in the desirable Southwood community, close to parks, schools, and shopping options for everyday convenience. With easy access to both Southland and Heritage LRT stations, commuting is a breeze. The friendly neighborhood offers a perfect balance of tranquility and urban amenities, making it an ideal place for your family to thrive. Don’t miss out on this incredible opportunity – homes like this don’t last long. Book your showing today and make this fully renovated beauty your new dream home!
Property Details
Interior
Features
Main Floor
5pc Bathroom
37`2" x 24`4"Bedroom - Primary
34`5" x 37`2"Bedroom
40`2" x 32`0"Bedroom
40`2" x 27`1"Exterior
Features
Parking
Garage spaces -
Garage type -
Total parking spaces 4
Property History
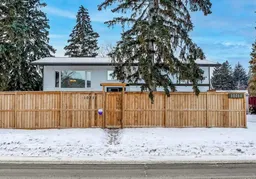 47
47
