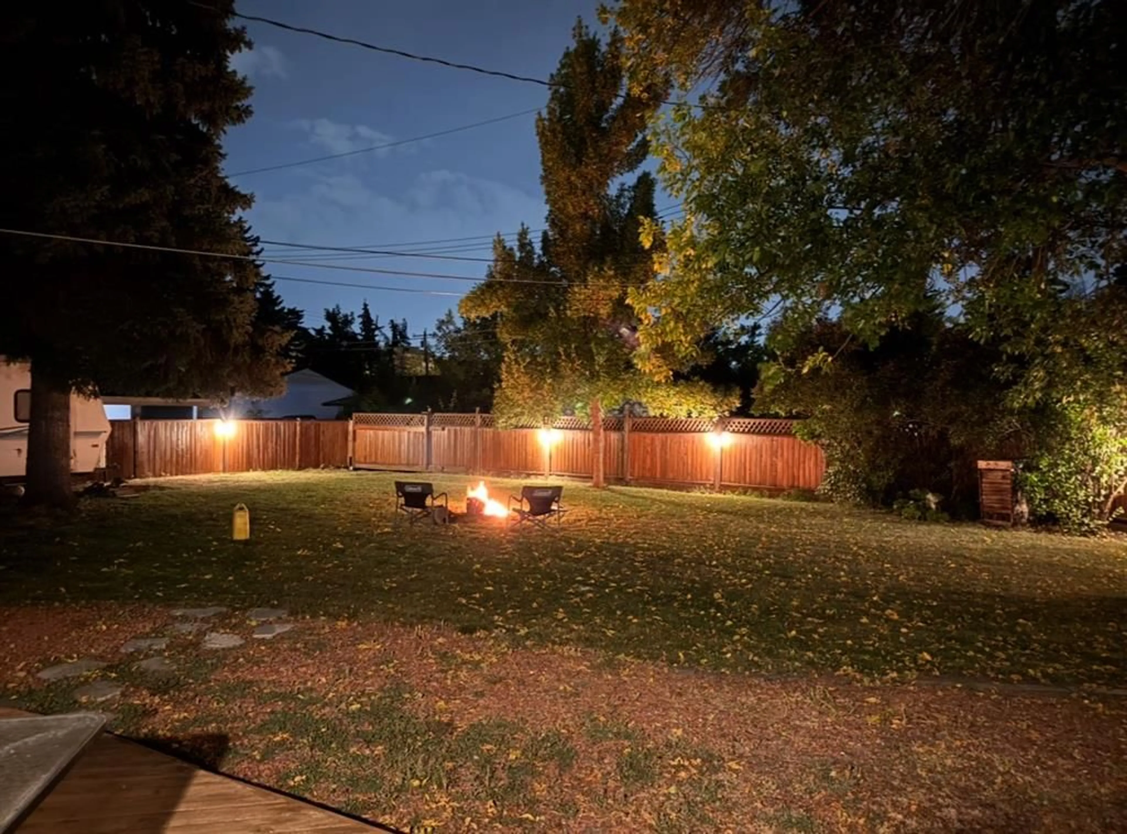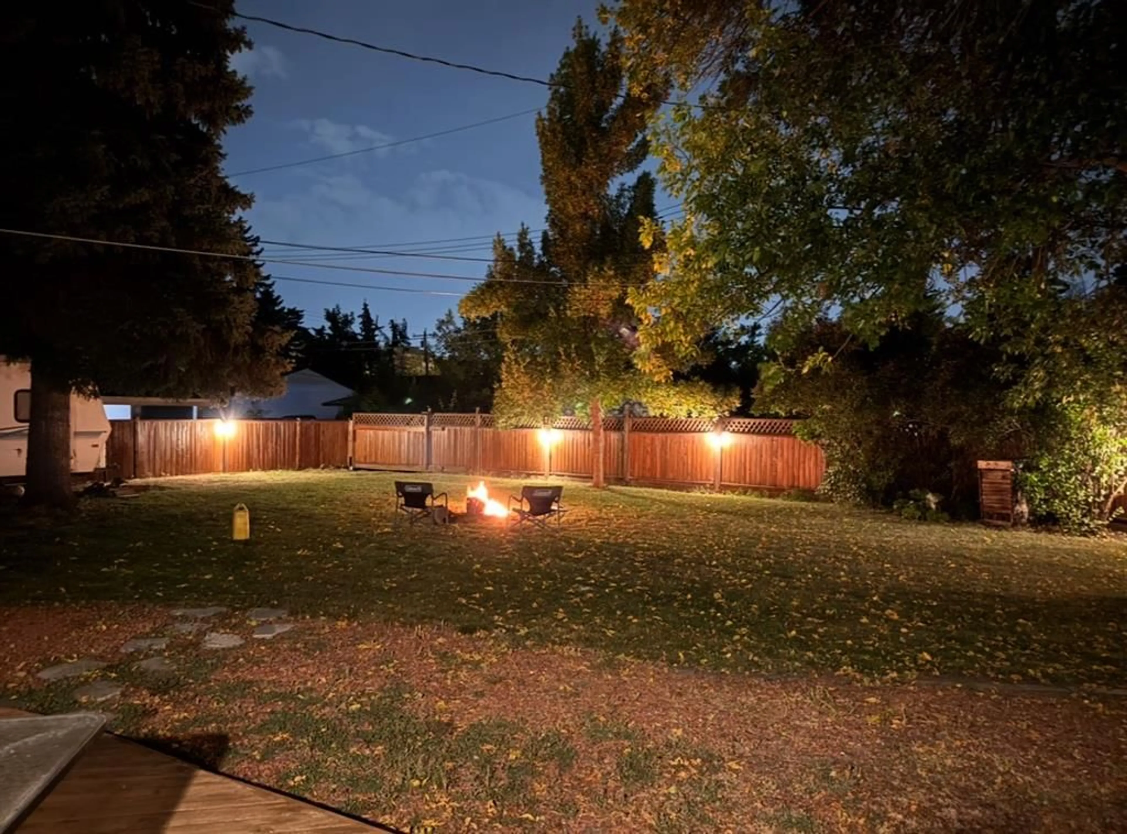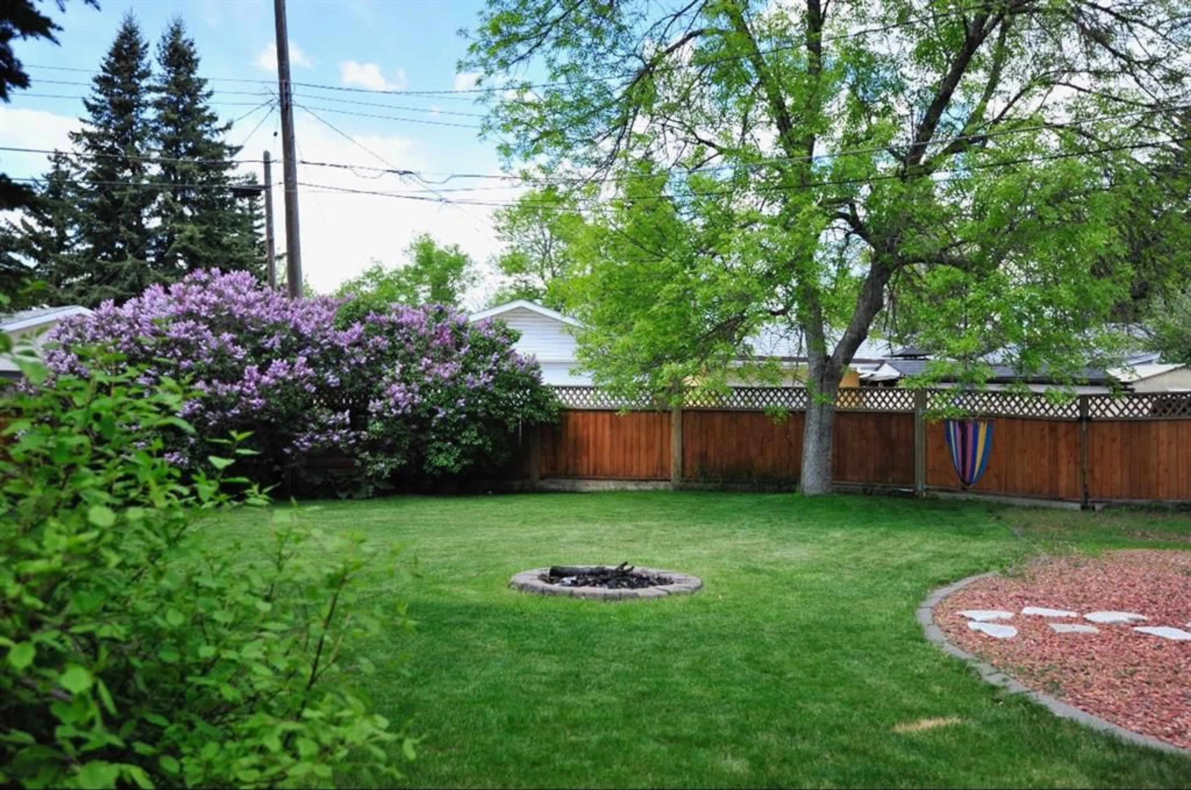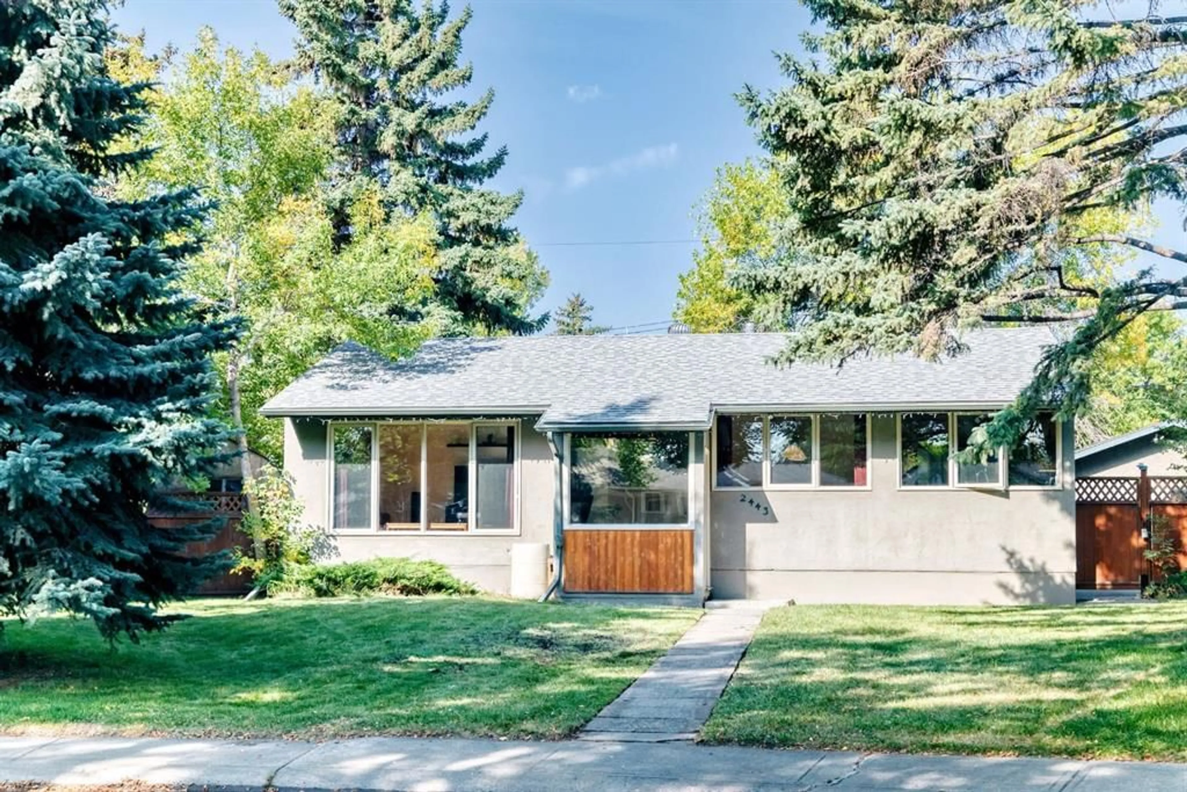Contact us about this property
Highlights
Estimated valueThis is the price Wahi expects this property to sell for.
The calculation is powered by our Instant Home Value Estimate, which uses current market and property price trends to estimate your home’s value with a 90% accuracy rate.Not available
Price/Sqft$577/sqft
Monthly cost
Open Calculator
Description
This Southview bungalow has everything you’ve been looking for — space, functionality, and one of the largest lots in the area. Nestled on a quiet, secluded street just steps from schools, this home sits on an expansive, nearly ¼-acre pie-shaped lot with raised garden beds, multiple gated RV parking spots, and a 30-ft oversized single garage with a workshop, cabinetry, benches, and a cozy wood-burning fireplace. The park-like yard offers plenty of room to add a triple garage or carriage house (Please note would be subject to city approval, permitting and applications). Inside, the bright, open main floor is filled with natural light from a wall of southeast-facing windows. The kitchen features a brand-new stainless steel appliance package, an eat-up breakfast bar, and flows seamlessly into the dining and living areas — perfect for family living and entertaining. One bedroom is currently set up as a den, with built-in cabinetry and French doors leading to a custom deck overlooking the backyard. Two spacious bedrooms and a full bathroom complete this level. Downstairs, the fully finished basement adds impressive versatility with a summer kitchen — ideal for a roommate, grown child, or in-law suite (subject to approval and permitting by the city/municipality) — plus fresh paint, new carpet, a full bathroom, laundry area, den, and a generous rec room with a large window for added natural light. New sewer line and hot water tank, for worry free living moving forward. All this, just minutes to downtown and close to shopping, parks, transit, and major roadways, making commuting and errands easy. This is a rare opportunity to own a move-in ready home on a massive lot with multiple parking options and room to grow.
Property Details
Interior
Features
Main Floor
Bedroom
9`7" x 11`8"Bedroom
10`4" x 9`2"4pc Bathroom
8`4" x 5`0"Bedroom - Primary
10`0" x 12`4"Exterior
Features
Parking
Garage spaces 1
Garage type -
Other parking spaces 2
Total parking spaces 3
Property History
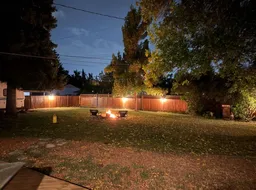 36
36
