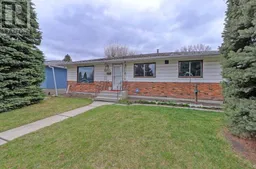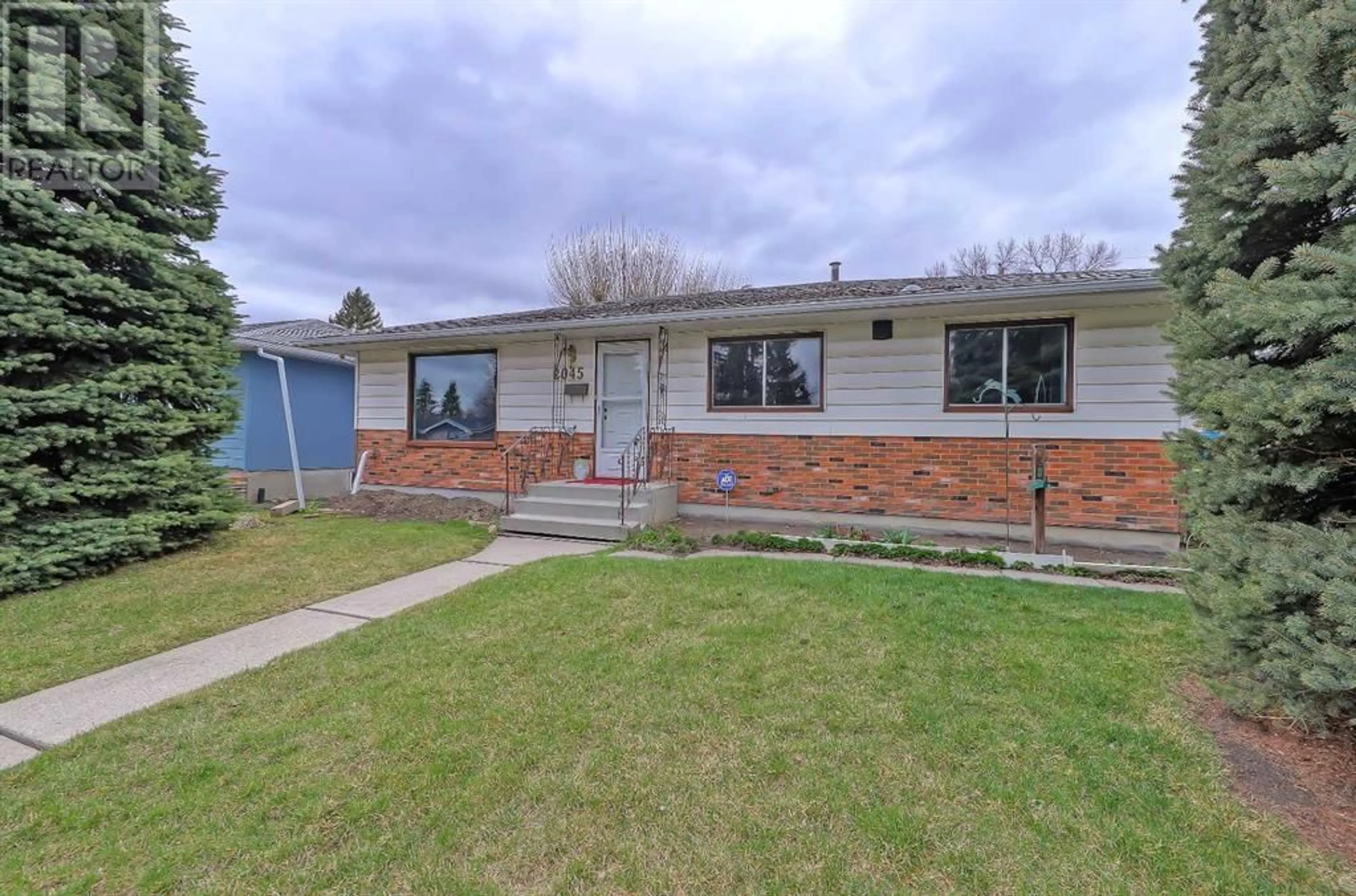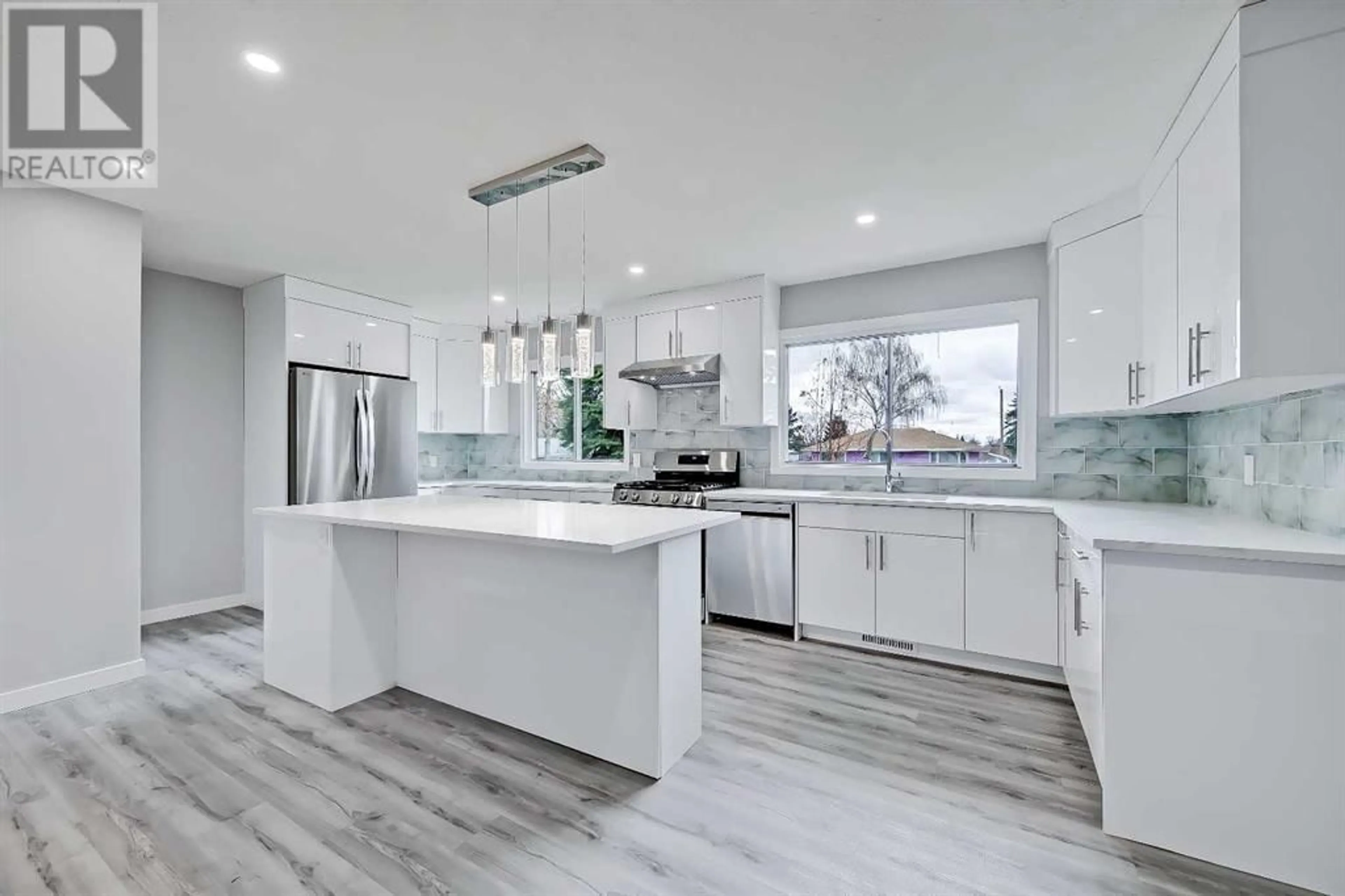2045 Cottonwood Crescent SE, Calgary, Alberta T2B1R2
Contact us about this property
Highlights
Estimated ValueThis is the price Wahi expects this property to sell for.
The calculation is powered by our Instant Home Value Estimate, which uses current market and property price trends to estimate your home’s value with a 90% accuracy rate.Not available
Price/Sqft$591/sqft
Days On Market18 days
Est. Mortgage$2,959/mth
Tax Amount ()-
Description
*VISIT MULTIMEDIA LINK FOR FULL DETAILS & FLOORPLANS!* Welcome home! This NEWLY RENOVATED bungalow with an illegal basement suite (could be legalized with a few modifications.) It boasts a SEPARATE FURNACE, LAUNDRY & ENTRANCE! This home is located on a quiet street in Southview, with quick access to schools, transit, parks, and a range of dining and shopping options. With nearly 2,100 square feet of developed space, 6 BEDS & 3 BATHS, this property offers a flexible layout suitable for families, multi-generational living, or the potential to EARN ADDITIONAL INCOME. The main level features luxury vinyl plank flooring and updated lighting fixtures, creating a warm and inviting ambiance. The living and dining areas are spacious enough for gatherings or quiet relaxation. The modernized kitchen features sleek quartz countertops, an extra-long island w/ bar seating, and brand-new stainless steel appliances, including a gas range, fridge, and dishwasher. The primary bedroom boasts a 3-piece ensuite with tiled flooring, vanity w/ quartz counter, a stand-up shower, a private deck, and rough-in for a stacked washer/dryer. Two additional bedrooms share a beautifully designed 3-piece bathroom with tiled flooring and a walk-in shower. Downstairs, the lower level provides even more versatility with a fully developed basement suite (illegal) featuring 3 additional bedrooms, a full kitchen, a living room, and a laundry room. This level has been updated with new vinyl plank flooring in the kitchen and living areas, new laminate in the bathroom, and soft carpeting in the bedrooms. A separate side door ensures privacy and convenience, while a dual furnace system guarantees efficient heating throughout the year. Outside, enjoy a well-sized garden perfect for gatherings or gardening and an oversized single detached garage with an attached full-length carport, offering plenty of parking and storage space. Additional updates include a new hot water tank, ensuring efficiency and comfort thr oughout the home. This pet-free property is MOVE-IN READY, providing a clean and allergen-reduced environment for you and your family. This property offers quick access to downtown via 17 Ave SE and Deerfoot Trail. Convenient transit options, including the BRT, make commuting easy. Southview provides amenities like walking paths, golf courses, sports facilities, and the Bow Water Canoe Club. North of 17 Ave, find swimming pools, an outdoor rink, the Inglewood Bird Sanctuary, and the Calgary Zoo. Local schools include Bishop Kidd, Patrick Airlie, and Holy Trinity. Don't miss out on this beautiful bungalow in Southview—it's the one for you! *New egress windows (not in photos) are installed in two of the basement bedrooms; only one of the bedroom windows does not meet current egress requirements. (id:39198)
Property Details
Interior
Features
Basement Floor
3pc Bathroom
Bedroom
11.17 ft x 8.42 ftBedroom
14.42 ft x 9.75 ftBedroom
11.42 ft x 8.83 ftExterior
Parking
Garage spaces 2
Garage type Carport
Other parking spaces 0
Total parking spaces 2
Property History
 45
45



