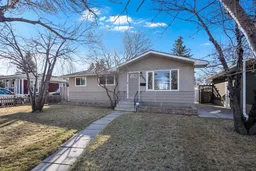Welcome to the established and family-friendly community of Southview! Nestled on a quiet street, 1934 Cottonwood Crescent SE is a charming, well-maintained bungalow that’s packed with character, functionality, and space—inside and out.
Sitting on a generous 5,500 SqFt fenced lot, this 5-bedroom, 2-bathroom home offers the perfect blend of comfort and convenience. Step inside to discover a warm and inviting living area that flows seamlessly into the open kitchen and dining space—ideal for entertaining or casual family nights. The kitchen features modern appliances, a pantry, and garden doors that open to your private deck—complete with a gas BBQ line for effortless grilling nights.
The main floor boasts three bright bedrooms and a stylish 4-piece bathroom. Head downstairs, and you'll find a separate side entrance leading to a fully developed illegal-suite—perfect for extended family, guests, or extra income potential. The illegal-suite includes two large bedrooms, a cozy living and dining area, a 3-piece bathroom, and a functional kitchenette.
Step outside to your backyard retreat, complete with a dog run, fire pit, RV/trailer parking, and a massive 27' x 21' heated garage with alley access. Bonus: the back lane is paved!
Recent updates include: Vinyl plank flooring (2019)Exterior paint (2022)Garage shingles (2022)Basement paint (2020)Washer (2024).
Location doesn’t get much better than this. Enjoy a short walk to the scenic Ridge overlooking downtown, with stunning mountain views. You're also close to schools, parks, shopping, public transit, and just minutes from Valley View Park, Downtown Calgary, and Stoney Trail Ring Road.
Whether you're a growing family, savvy investor, or someone looking for a welcoming community close to the city—this home checks all the boxes. Don’t miss your chance to make it yours!
Inclusions: Electric Stove,Garage Control(s),Microwave,Refrigerator,Washer/Dryer,Window Coverings
 31
31


