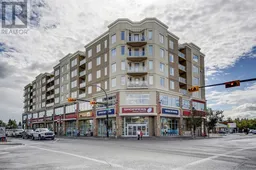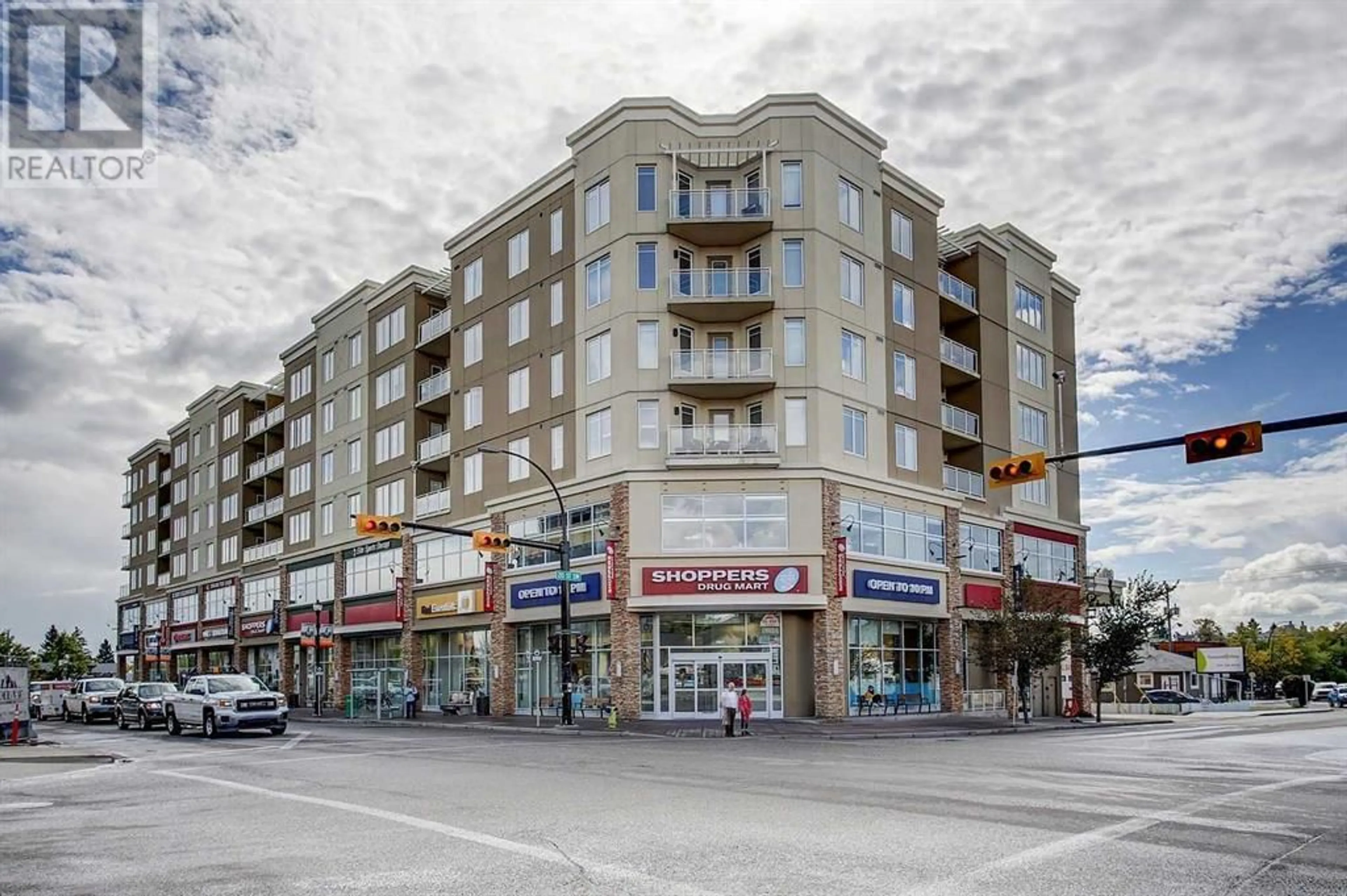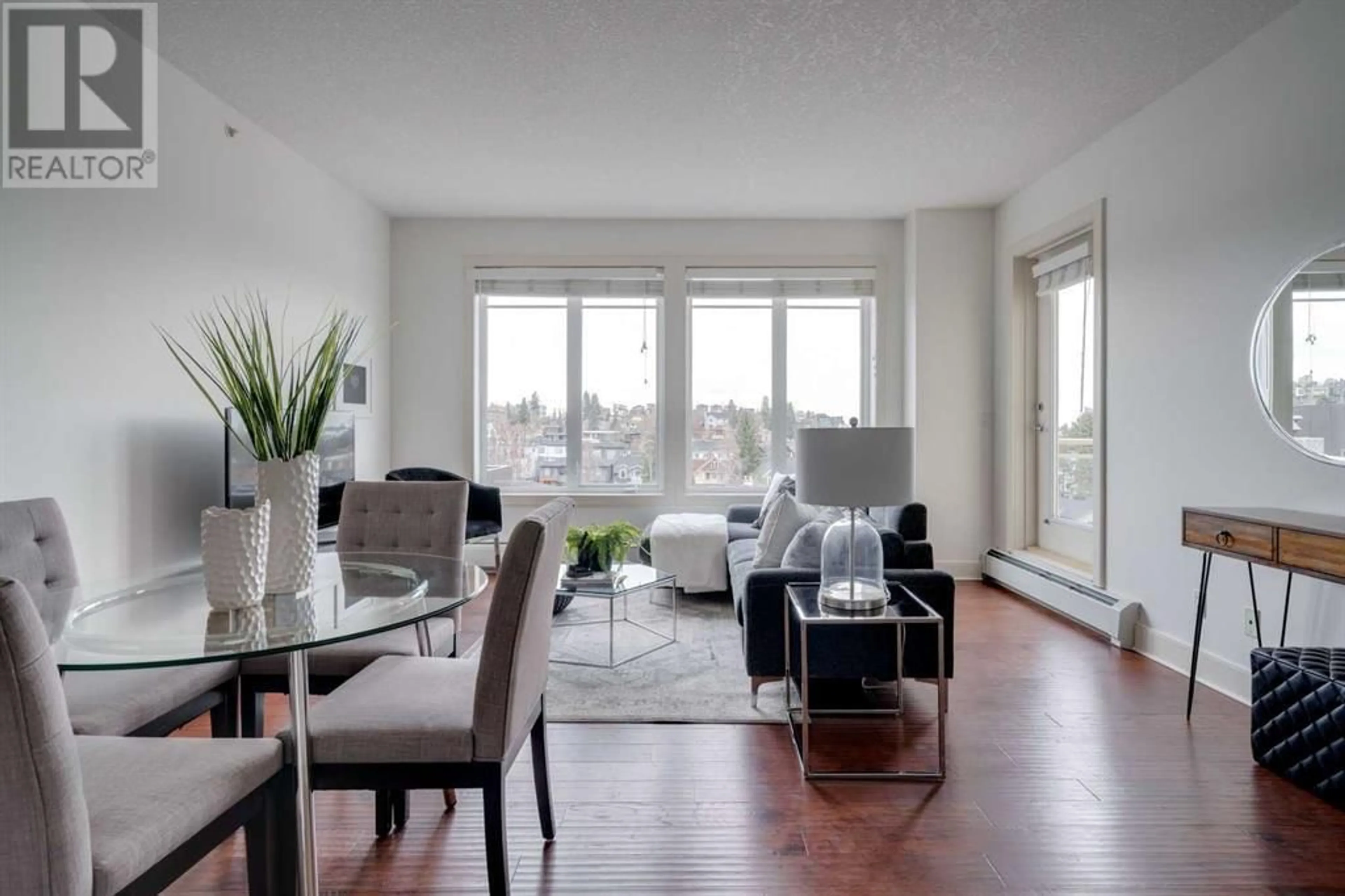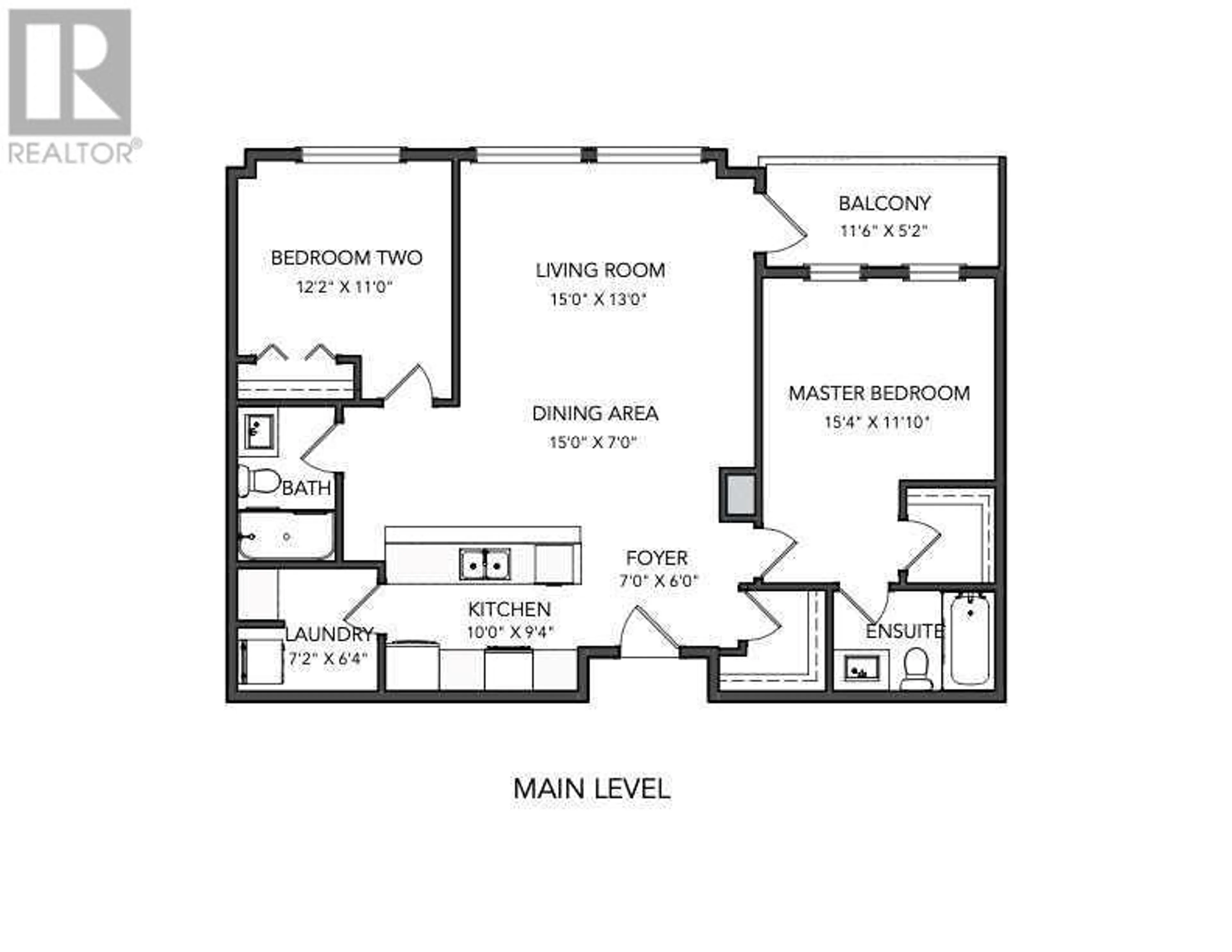612 3410 20 Street SW, Calgary, Alberta T2T3Z2
Contact us about this property
Highlights
Estimated ValueThis is the price Wahi expects this property to sell for.
The calculation is powered by our Instant Home Value Estimate, which uses current market and property price trends to estimate your home’s value with a 90% accuracy rate.Not available
Price/Sqft$494/sqft
Days On Market26 days
Est. Mortgage$2,040/mth
Maintenance fees$607/mth
Tax Amount ()-
Description
Welcome to this exquisite top-floor sanctuary boasting two bedrooms, two bathrooms, and the addition of two titled underground parking stalls. Perfectly suited for a discerning couple, a dynamic professional seeking to immerse themselves in a bustling community, or empty nesters. This property offers unparalleled convenience. Indulge in the array of local delights mere steps from your door, including charming cafes, artisanal markets, and trendy boutiques. Sunlight floods through the abundant windows, casting a radiant glow throughout the condo, while the open-concept living and dining area offers sweeping views of the city skyline. The kitchen is a dream, adorned with sleek granite counters, a breakfast bar, contemporary tiles, and a spacious pantry equipped to house a stackable washer/dryer. The balcony serves as a great space for alfresco drinks on a summer day. The primary has, an ensuite bath, and a generous walk-in closet, while the second bedroom provides versatility as a guest suite, home office, or tranquil retreat. With its top-floor setting showcasing the the beautiful city views, neutral palette, new hardwood floors and carpet, this residence exudes timeless appeal. Savour a morning coffee at the renowned Phil and Sebastian’s, pick up fresh organic produce at Blush Lane, or treat yourself to a luxurious spa day at Distilled Beauty Bar. This unparalleled location truly offers the best of urban living at your fingertips! (id:39198)
Property Details
Interior
Features
Main level Floor
Kitchen
10.00 ft x 9.33 ftDining room
15.00 ft x 7.00 ft3pc Bathroom
7.83 ft x 5.00 ftPrimary Bedroom
15.33 ft x 11.83 ftExterior
Parking
Garage spaces 2
Garage type -
Other parking spaces 0
Total parking spaces 2
Condo Details
Inclusions
Property History
 19
19




