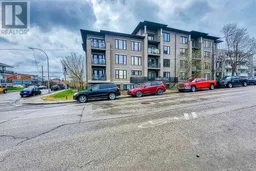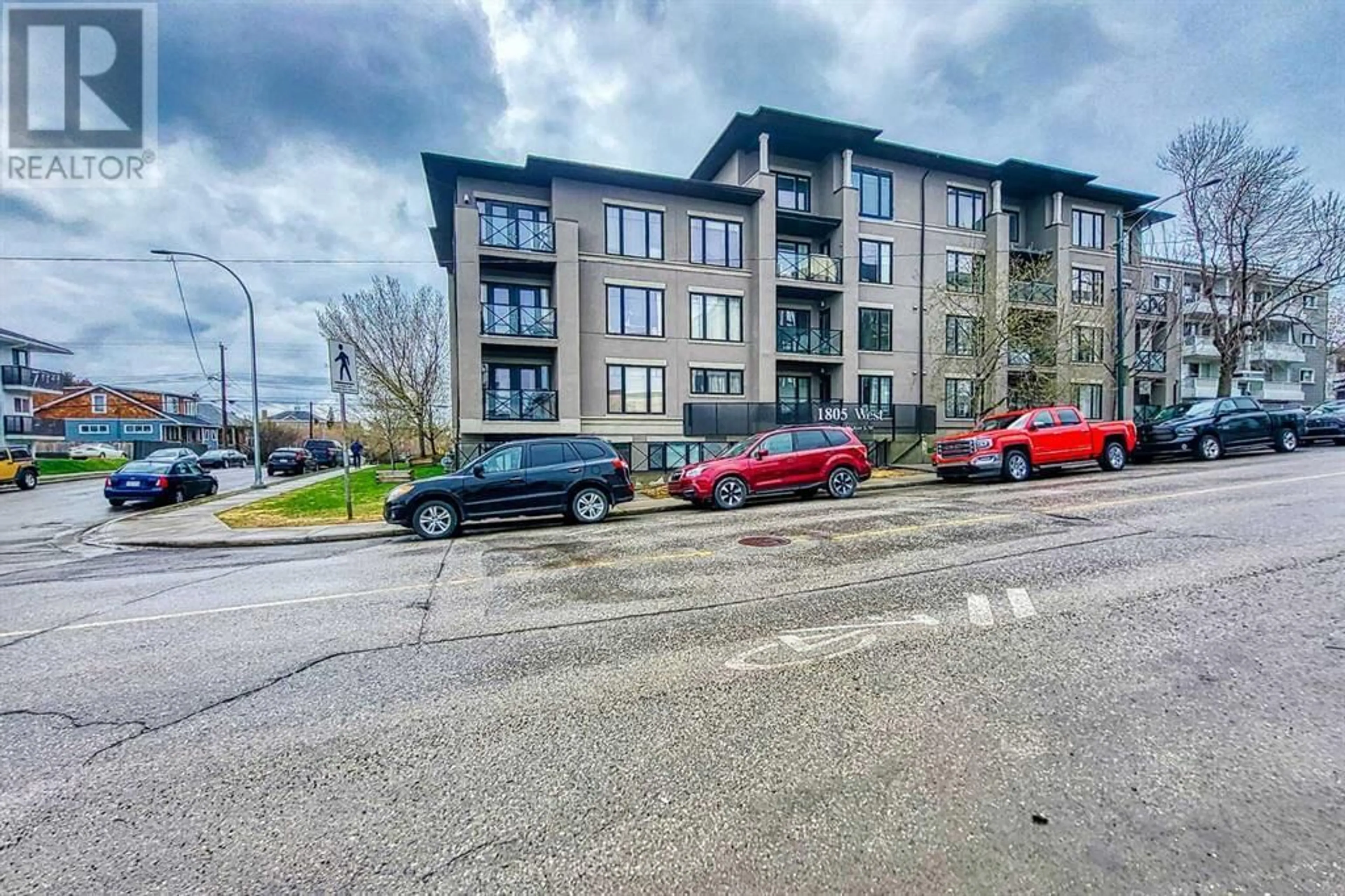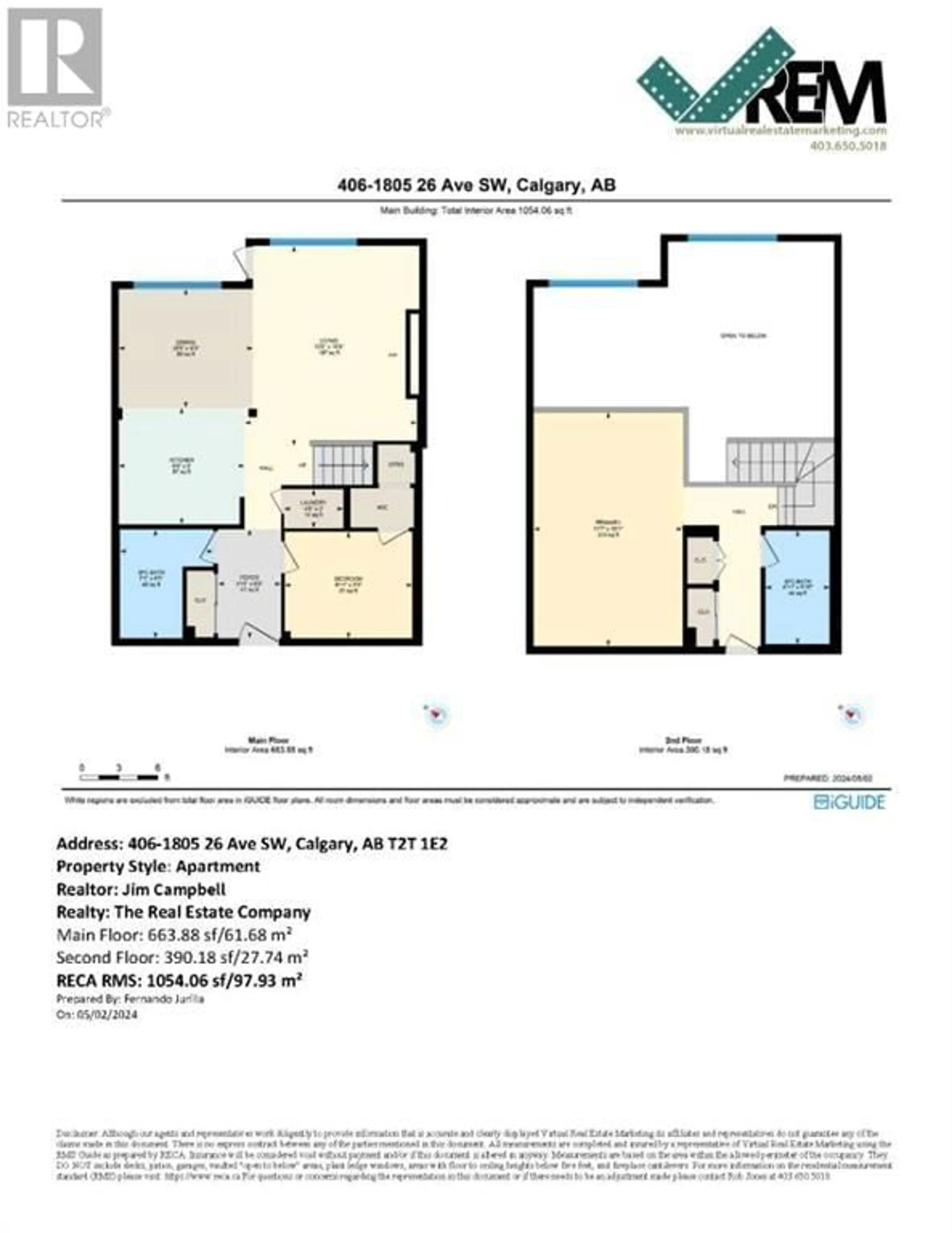406 1805 26 Avenue SW, Calgary, Alberta T2T1E2
Contact us about this property
Highlights
Estimated ValueThis is the price Wahi expects this property to sell for.
The calculation is powered by our Instant Home Value Estimate, which uses current market and property price trends to estimate your home’s value with a 90% accuracy rate.Not available
Price/Sqft$312/sqft
Days On Market17 days
Est. Mortgage$1,417/mth
Maintenance fees$973/mth
Tax Amount ()-
Description
Incredible Contemporary Top Floor Condo with a Stunning 2nd Level Loft Style Primary Bedroom with its own Full Ensuite. The views of Calgary City Centre are breathtaking. The condo has just been freshly painted with a Brand New Stainless Steel Stove. The Galley Style gourmet kitchen also has Stainless Steel Fridge, Dishwasher & Microwave. The natural light from the floor to ceiling two story windows is something to behold, for sure. There are motorized blinds on the upper windows to soften the light to your desired level. The balcony is large and great to sit back with your favorite morning or evening beverage and take in all that the views have to offer. You would be living is the very much desired South Calgary and taking advantage of all the vibrancy of Marda Loop that is quick bike ride or short walk away. The main floor plan is open with a perfect sized eating area the flows nicely in the living room with a gas fireplace to curl up and cuddle in front of. In addition, on the Main Floor is another bedroom and full thee piece bathroom. There are schools, shopping, parks & excellent transit. Titled Secure Underground Parking. These Top Floor Two Story Loft Style units do not come up for sale very often, so make arrangements to see & experience this Gem! (id:39198)
Property Details
Interior
Features
Main level Floor
Living room
13.42 ft x 15.50 ftKitchen
9.75 ft x 9.00 ft3pc Bathroom
7.25 ft x 8.42 ftBedroom
9.92 ft x 8.25 ftExterior
Parking
Garage spaces 1
Garage type Underground
Other parking spaces 0
Total parking spaces 1
Condo Details
Inclusions
Property History
 39
39



