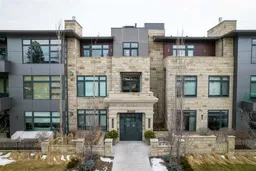Presenting, with great pleasure, a true masterpiece by renowned Rockwood Custom Homes. Welcome to the coveted Residences of King Edward. An exclusive complex comprised of only 18 luxurious custom units, nestled in the vibrant community of South Calgary, a master-planned art and business community featuring cSPACE. This stunning one-of-a-kind condo truly offers luxury living at its finest. Step in and fall in love with the exquisitely appointed living quarters displaying the highest level of craftmanship. Brilliantly designed, featuring soaring ceilings, masterful signature rockwood fireplace, expansive windows and tri-fold patio doors to the heated deck beautifully capturing the downtown views. You’ll love the chef inspired kitchen with it's leathered granite tops on back wall & granite on counter sink, offering a Subzero refrigerator, 48” Dacor Gas Cooktop and double oven, Wolf Pro Ventilation Hood, Miele Dishwasher, double built-in Jenn Air drawer fridge, wine fridge, and an amazing walk - in pantry with numerous built-in features. The dream sized master retreat offers a luxurious spa inspired ensuite complete with a deluxe Grohe Rain Shower and telescopic steam shower system, free standing soaker tub, and large walk-in closet. The opposite side contains a second bedroom that’s ideal for guests with its dedicated 3 piece bathroom. Highlights include an Elan Smart Home Automation System, Nu Heat heating floor system, quartz counters in bathrooms and pantry, built in patio heater, custom automated blinds in living/dining room, custom blinds and draperies plus blackout custom curtains in each bedroom, 2 titled underground parking stalls, and a surprisingly large separate storage unit. Located in a highly desirable neighborhood within walking distance to shops and restaurants in Marda Loop, with easy access to downtown, and within close proximity to South Calgary Park, pet friendly River Park, and all this vibrant community has to offer. A rare opportunity not to be missed.
Inclusions: Bar Fridge,Built-In Refrigerator,Dishwasher,Gas Stove,Microwave,Washer/Dryer,Window Coverings
 46Listing by pillar 9®
46Listing by pillar 9® 46
46


