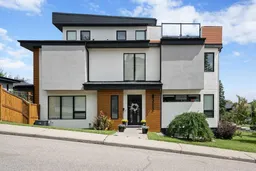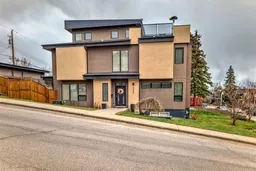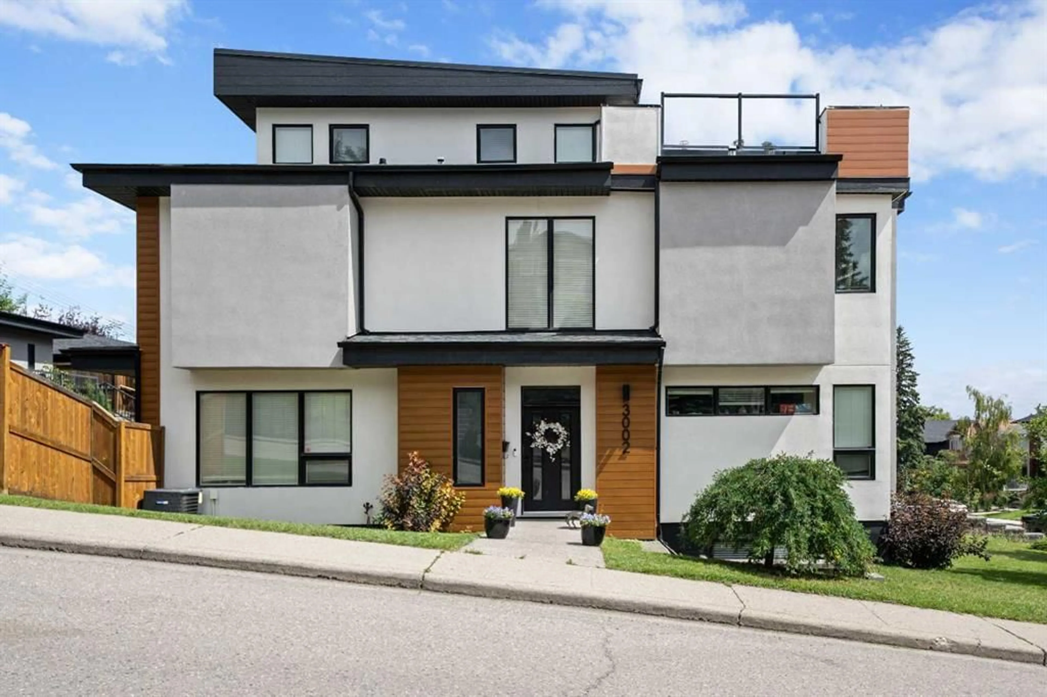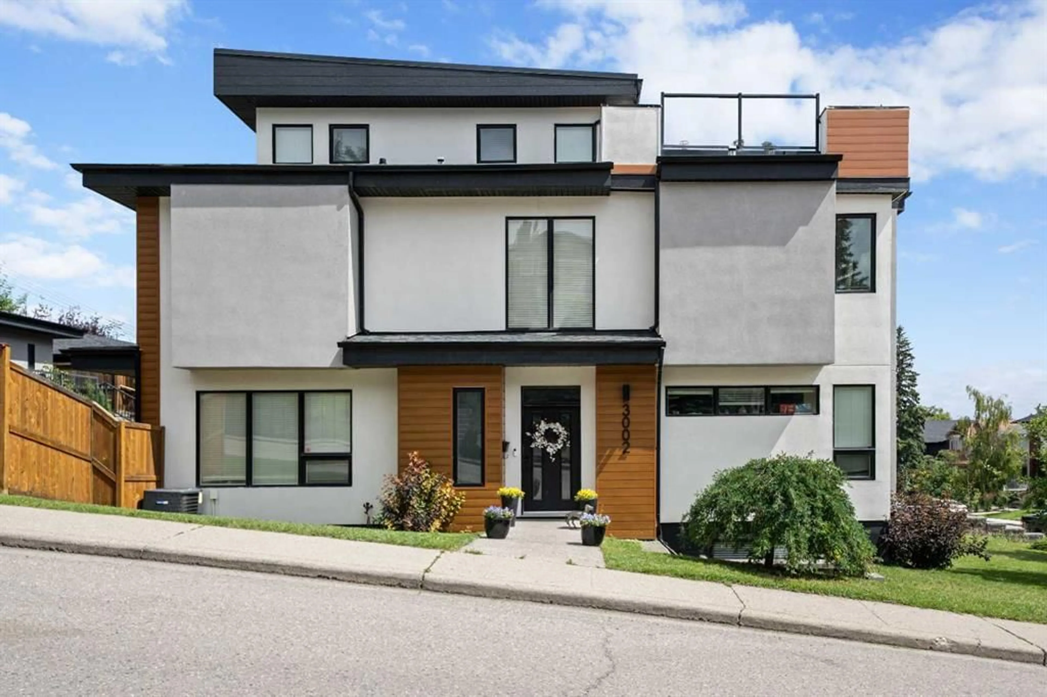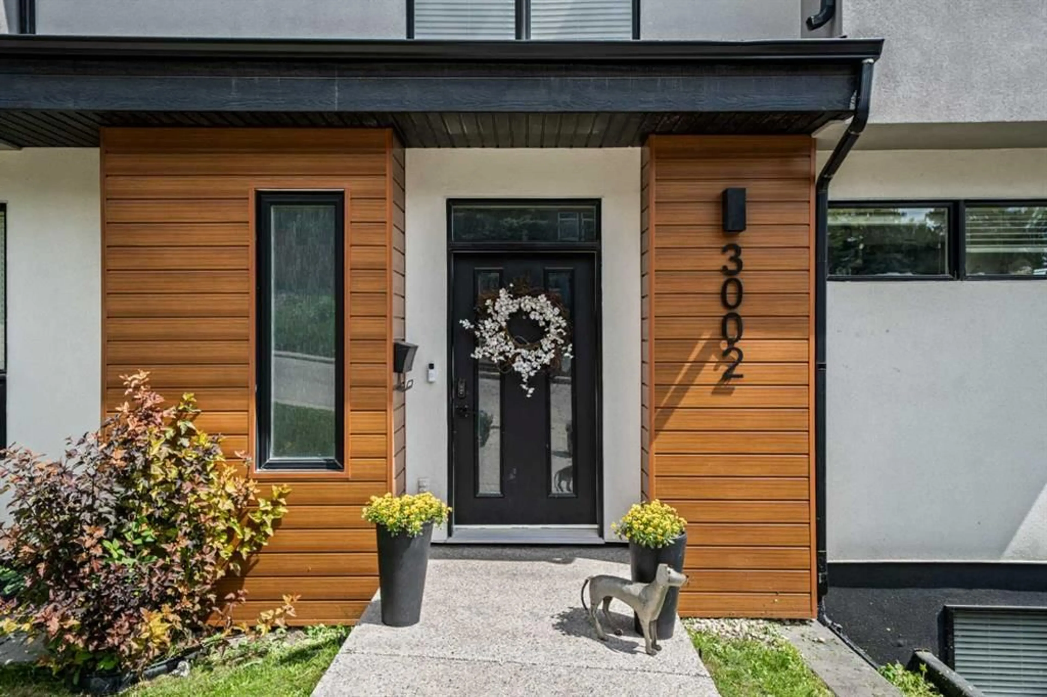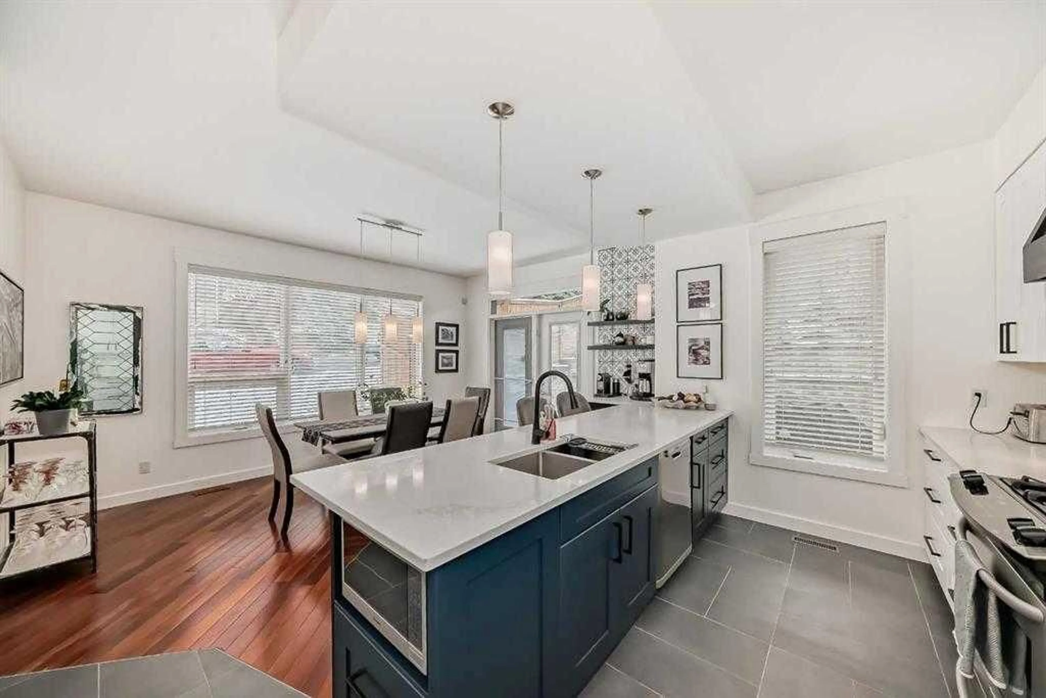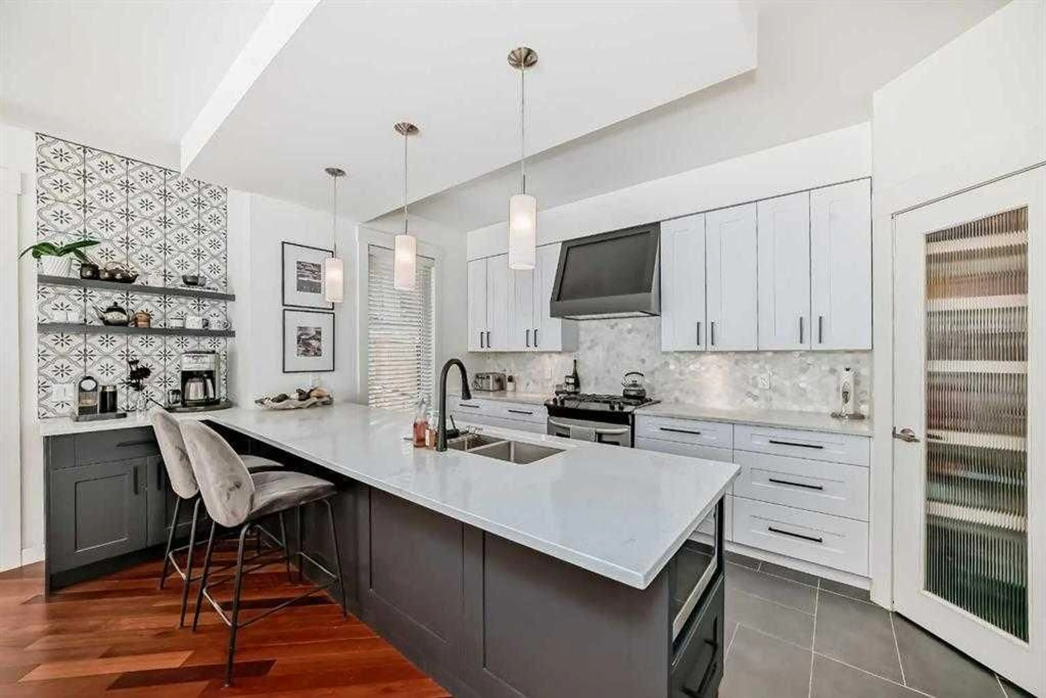3002 18 St, Calgary, Alberta T2T3Z3
Contact us about this property
Highlights
Estimated valueThis is the price Wahi expects this property to sell for.
The calculation is powered by our Instant Home Value Estimate, which uses current market and property price trends to estimate your home’s value with a 90% accuracy rate.Not available
Price/Sqft$497/sqft
Monthly cost
Open Calculator
Description
Welcome to this beautifully designed home located in the sought-after community of Marda Loop. Offering a total of 2,740 square feet of fully developed living space, this residence perfectly blends modern luxury with practical urban living. As you step inside, a spacious front foyer welcomes you into a bright and open living room. This inviting space features large windows that let in plenty of natural light, along with a stylish corner fireplace that adds warmth and charm. The adjoining dining area is ideal for both everyday meals and special occasions. French doors open onto a private, low-maintenance courtyard, creating a tranquil outdoor space that can be enjoyed throughout the year. The impressive open staircase leads you to the upper level, where you will find three well-proportioned bedrooms along with a bonus room that can serve as a home office, play area, or additional lounge space. The primary bedroom is a relaxing retreat with a generous walk-in closet and a beautifully appointed ensuite bathroom. One of the highlights of this home is the third-level loft that opens up to an expansive south facing rooftop patio. With southwest exposure, this outdoor space is perfect for enjoying sunny afternoons, entertaining guests, or simply taking in the views. The fully finished lower level offers a cozy and versatile space that includes a wet bar, a guest bedroom, a full bathroom, and convenient laundry facilities. In-floor slab heating provides added comfort throughout the year. This home features nine-foot ceilings on all levels, which enhances the sense of space and light throughout. Hardwood flooring on both the main and upper levels adds timeless elegance to the interior. Additional features include air conditioning for climate control during all seasons and a double detached garage that offers ample parking and storage. The location is unbeatable, providing easy access to Marda Loop’s unique shops, cafes, restaurants, parks, excellent schools, and a short commute to downtown. This is your opportunity to own a truly exceptional home in one of Calgary’s most desirable neighbourhoods. Book your showing today and experience everything this beautiful property has to offer.
Property Details
Interior
Features
Main Floor
Living Room
15`10" x 20`1"Dining Room
15`3" x 11`1"Kitchen
15`8" x 9`0"Pantry
3`7" x 3`7"Exterior
Features
Parking
Garage spaces 2
Garage type -
Other parking spaces 0
Total parking spaces 2
Property History
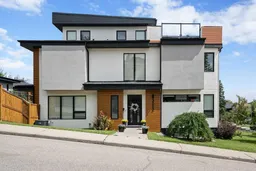 49
49