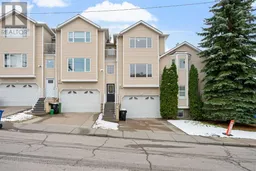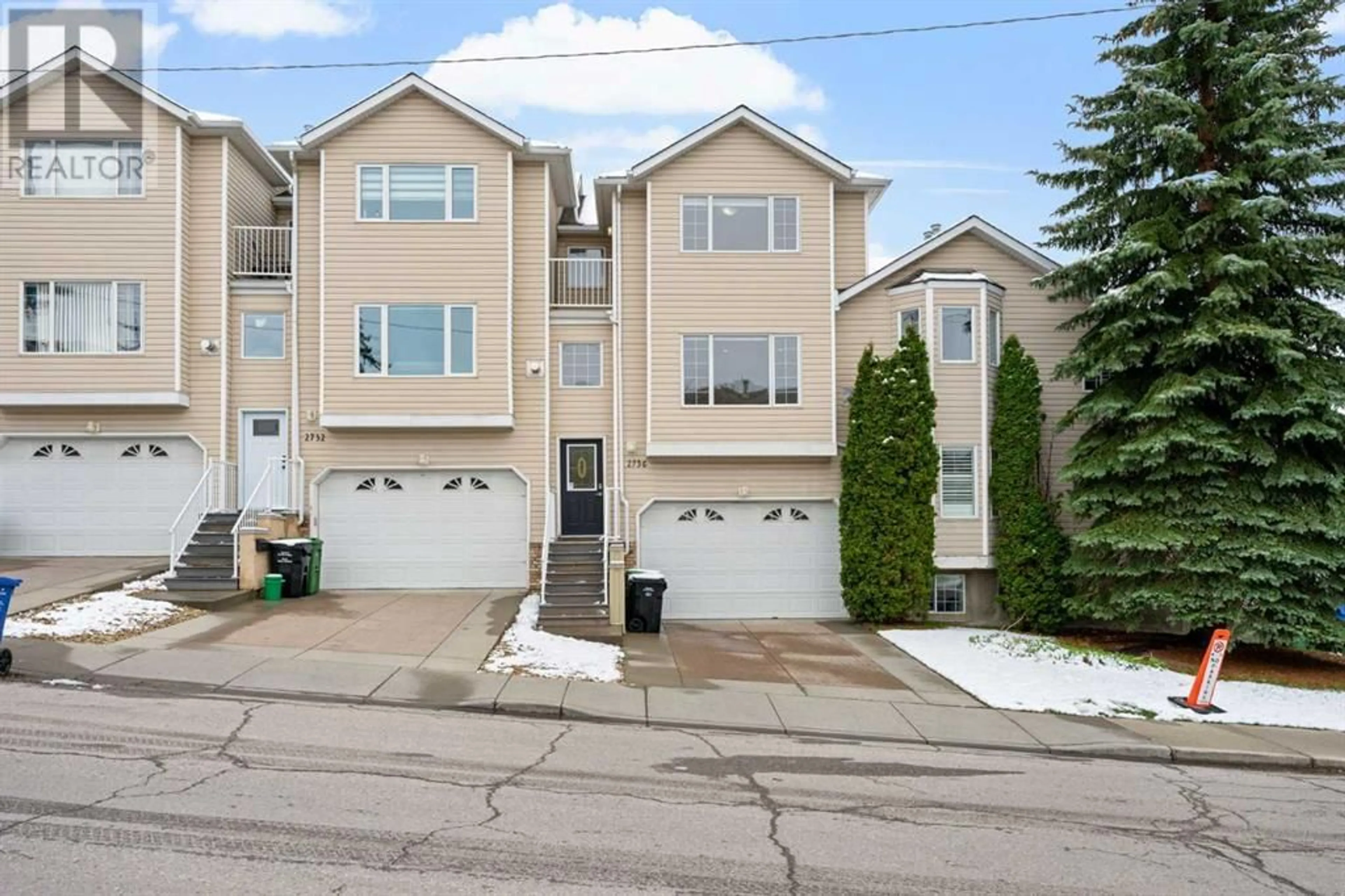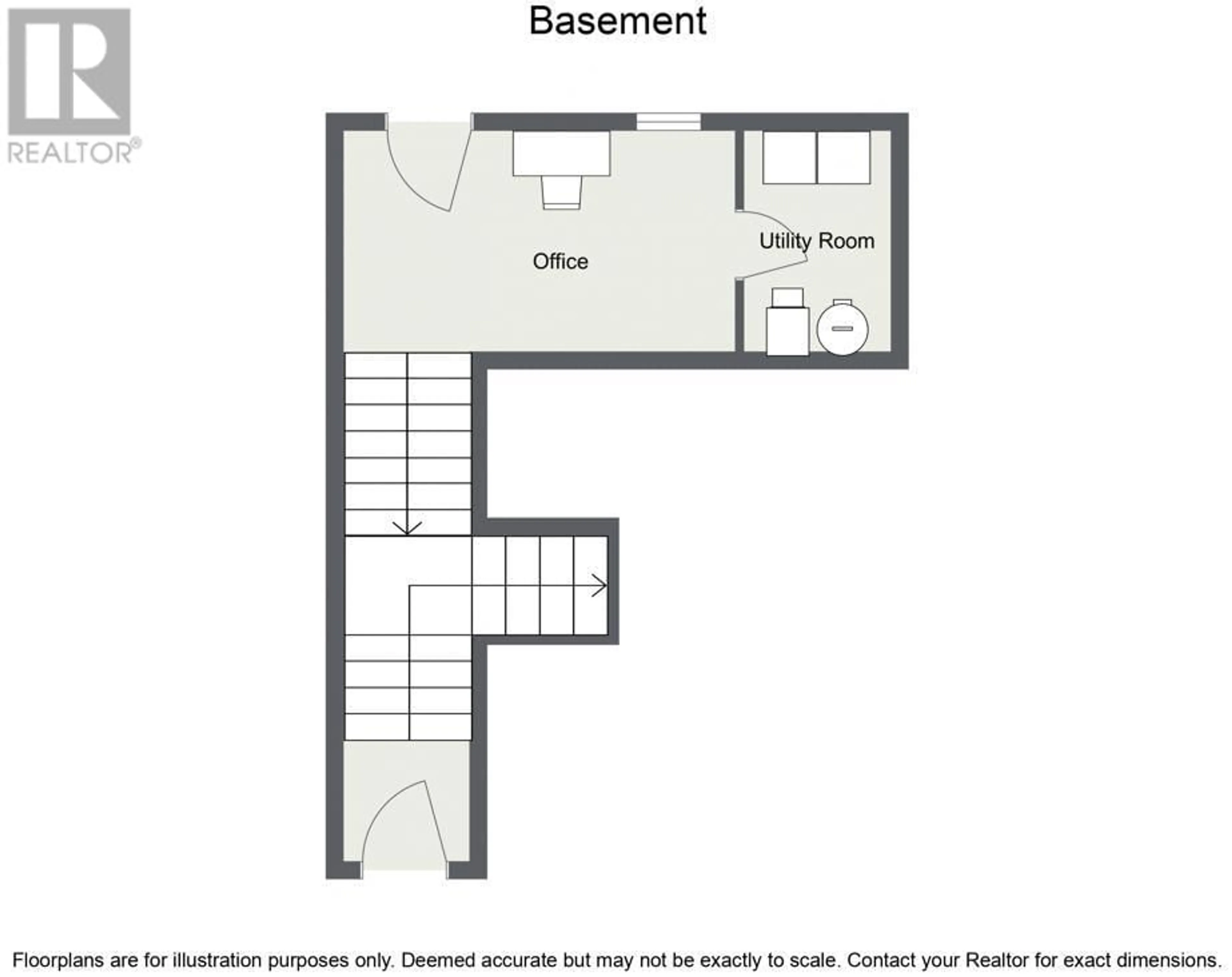2736 16 Street SW, Calgary, Alberta T2T6A4
Contact us about this property
Highlights
Estimated ValueThis is the price Wahi expects this property to sell for.
The calculation is powered by our Instant Home Value Estimate, which uses current market and property price trends to estimate your home’s value with a 90% accuracy rate.Not available
Price/Sqft$396/sqft
Days On Market18 days
Est. Mortgage$2,319/mth
Maintenance fees$350/mth
Tax Amount ()-
Description
Experience outstanding value in this sunny 2 BEDROOM + DEN townhome, boasting 1348 ft² of above-grade living space plus a DOUBLE ATTACHED GARAGE for convenient and secure access. This home is ideally located just a few blocks from Starbucks, close to Marda Loop Village, and under 10 minutes from downtown. The residence has been EXTENSIVELY UPDATED to feature the highest quality luxury vinyl plank flooring, fresh paint throughout, and a renovated main floor 2-piece powder room. The kitchen is equipped with NEW KITCHENAID STAINLESS STEEL APPLIANCES, and the home benefits from recent upgrades including AIR CONDITIONING and a NEW FURNACE. Enter through a double-height entryway leading to a bright main level, enriched by large west-facing windows that fill the space with natural light all day. The living room features a cozy corner gas fireplace and ample seating space, while the dining area includes a bay window and opens into a bright, white kitchen with a gas stove and extensive storage and workspace. Upstairs, the expansive master suite includes a walk-in closet, and a bathroom with a soaking tub and separate walk-in shower. The large second bedroom features its own balcony. The walkout lower level offers a flexible space perfect for a media room, fitness area, or home office and leads out to a private and FULLY FENCED BACKYARD—your personal urban oasis for the summer. This PET FRIENDLY self-managed complex of only 5 units maintains low fees, enhancing its appeal while still responsibly completing Reserve Fund requirements like a NEW ROOF in 2016. (id:39198)
Property Details
Interior
Features
Lower level Floor
Den
9.42 ft x 13.75 ftLaundry room
9.42 ft x 6.92 ftExterior
Parking
Garage spaces 4
Garage type Attached Garage
Other parking spaces 0
Total parking spaces 4
Condo Details
Inclusions
Property History
 40
40



