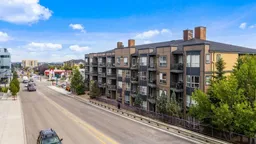***PRICE IMPROVEMENT!*** IMMACULATE 1 + Den home that redefines the TRUE INNER CITY LIFESTYLE in the heart of MARDA LOOP! This home is one of the most WALKABLE for almost everything that you need. Walk across the street to get your groceries (EV charging in parking lot) or for a quick pick-me-up coffee at Starbucks. You’re covered when you need to go for your regular check ups: Doctor (7 mins walk) or Dentist (walk across the street). With exceptional balance of work and play – Downtown (10 mins) or keep an ACTIVE LIFESTYLE at Marda Loop Community Association – tennis, outdoor pool and rink and playground (5 mins). Of course we can’t forget the myriad of shopping, restaurants, and entertainment that Marda Loop is well-known for only a quick walk or drive. As you walk into your new home, you’ll notice the 9 FT CEILINGS and OPEN CONCEPT. Add on newer STAINLESS STEEL APPLIANCES: microwave hood fan (2023), stove (2020), dishwasher (2020), and washer/dryer (2025). Cleaning is made simple with absolute no carpets throughout, only LUXURY VINYL PLANK (2020) and tile. The building supports your urban lifestyle with BIKE STORAGE, and more secure visitor parking that is inside the underground parkade. Travelling within the city is made easy with access to Glenmore Tr, Crowchild Tr, and Sarcee Tr or a quick 4 min walk to the bus stop. Whether you’re a person looking to live in the most lively communities or an avid investor, make your dream a reality today!
Inclusions: Dishwasher,Electric Stove,Microwave Hood Fan,Refrigerator,Washer/Dryer,Window Coverings
 39
39


