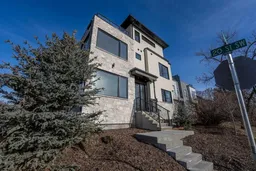This stunning home offers a contemporary design with an open-concept layout, ideal for urban
living. From the moment you step through the glass door entry, you are welcomed into a space filled
with natural light and thoughtful details. The main floor boasts light hardwood vinyl floors, sleek light-tone cabinetry, quartz countertops, and a professional-grade kitchen with ceiling-height cabinets, a gas stove, a large hood fan, a center island perfect for breakfast dining, and a walk-in pantry. The dining nook and cozy living area are bathed in sunlight thanks to the large southwest-facing windows. Step onto the east-facing morning deck, perfect for barbecues or a quiet coffee. Upstairs, the master suite impresses with hardwood floors, a generous walk-in closet with organizers, and a spa-inspired en-suite featuring double vanities, quartz countertops, and an oversized tiled shower. This level also includes a four-piece bathroom and a spacious laundry room designed for convenience. The third floor is a showstopper with its exciting entertainment room, wet bar, and an ample deck offering breathtaking southwest views of the mountains, perfect for evening sunsets and gatherings. The lower level completes this home with a cozy entertainment room ideal for a home theater, a guest bedroom with an adjacent four-piece bath, and a mechanical room equipped with a high-efficiency furnace, water heater, roughed-in air conditioning, and a LifeBreath air circulation system. Location, Location! Nestled in a highly desirable inner-city community, this home is just steps from shops and services in the vibrant and sought-after Marda Loop shopping district, offering unmatched convenience and urban charm. This property perfectly balances modern style, functionality, and inner-city convenience. Do not missyour chance to own this exceptional home. Schedule your showing today!
Inclusions: None
 25
25


