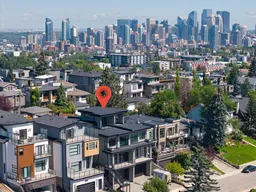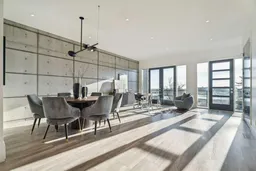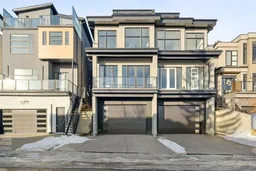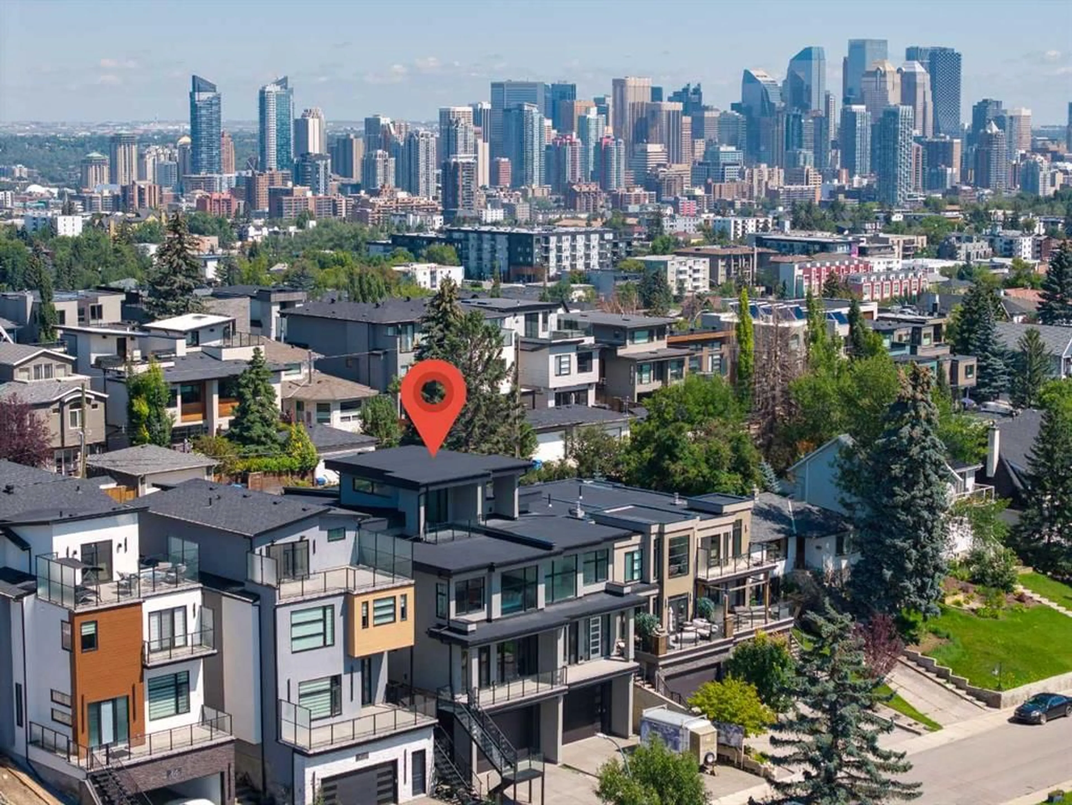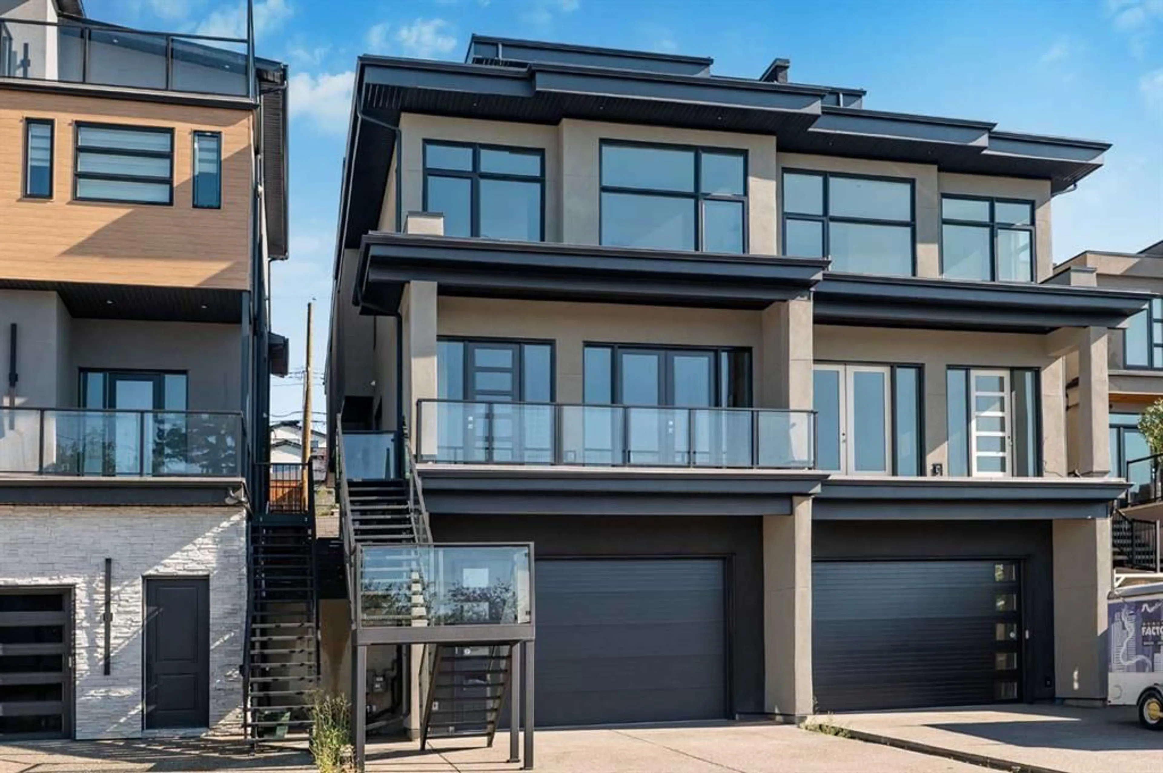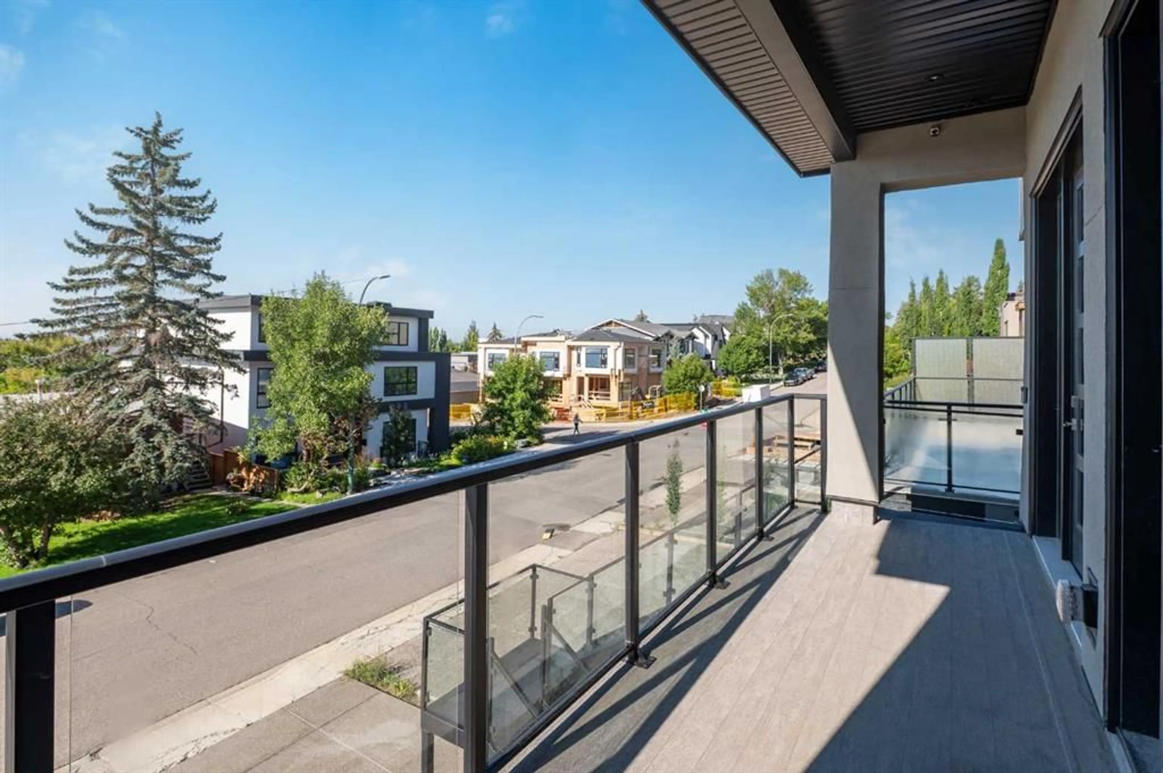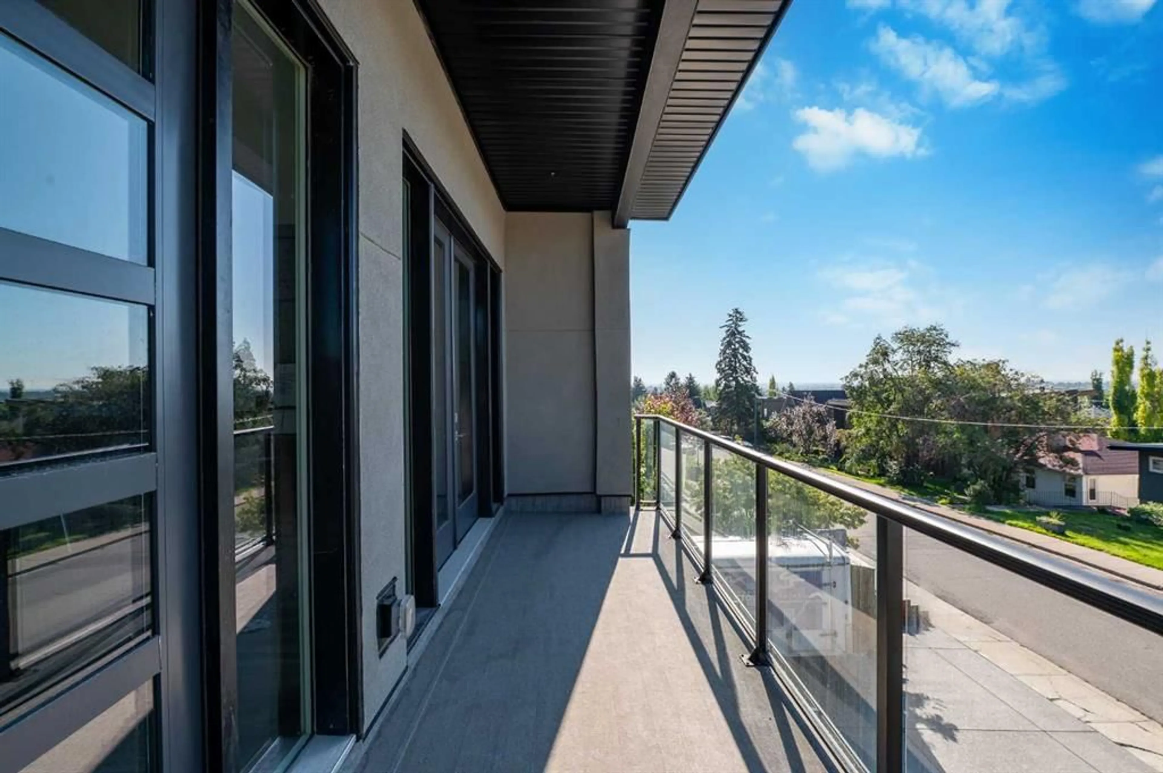2036 30 Ave, Calgary, Alberta T2T 1R2
Contact us about this property
Highlights
Estimated valueThis is the price Wahi expects this property to sell for.
The calculation is powered by our Instant Home Value Estimate, which uses current market and property price trends to estimate your home’s value with a 90% accuracy rate.Not available
Price/Sqft$558/sqft
Monthly cost
Open Calculator
Description
Built by renowned Design Factor Homes with over 30 years of construction experience & part of National New Home Warranty. Seldom do homes come to market with such attention to detail & quality construction - truly an engineers dream! Perched on 30th Avenue in coveted South Calgary with MOUNTAIN VIEWS & beautiful city vistas, this modern, elegant 3 bedroom home, built by Design Factor Homes offers over 3800 sq ft of exquisite, developed living space. The open & airy main level presents lofty ceilings, stylish light fixtures & feature concrete demising wall showcasing the front sitting area & spacious dining room with ample space to host family & friends. Create culinary masterpieces in the kitchen that’s tastefully finished with quartz counter tops, island/eating bar, an abundance of storage (including pantry) & high-end appliance package. The living room is anchored by a feature fireplace & has direct access to the back patio. A 2 piece powder room completes the main level. Ascend the contemporary staircase with glass wall to the second level that hosts 3 bedrooms, a 5 piece main bath & laundry room with sink & plenty of storage. The spacious primary bedroom is a true oasis, boasting it’s own wet bar, 2 walk-in closets & luxurious 6 piece ensuite with in-floor heat, dual sinks, relaxing freestanding soaker tub & rejuvenating steam shower. Revel in unobstructed mountain & city views from the rooftop patio – the perfect venue for morning coffee or watching a gorgeous sunset. Basement development includes a family/media room – perfect for game or movie night. A 3 piece bath & storage room are the finishing touches to the basement. A mudroom provides access to the heated double attached oversized garage with towering 13’ ceiling. This meticulously built home is conveniently located within walking distance to vibrant Marda Loop & close to schools, shopping, River Park & easy access to Crowchild Trail.
Property Details
Interior
Features
Main Floor
Kitchen
13`10" x 17`2"Dining Room
20`0" x 10`0"2pc Bathroom
Living Room
20`0" x 18`2"Exterior
Features
Parking
Garage spaces 2
Garage type -
Other parking spaces 0
Total parking spaces 2
Property History
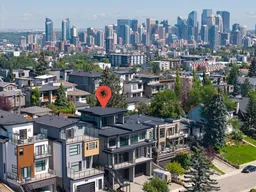 50
50