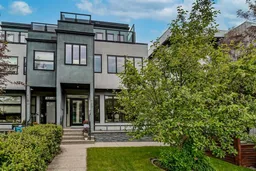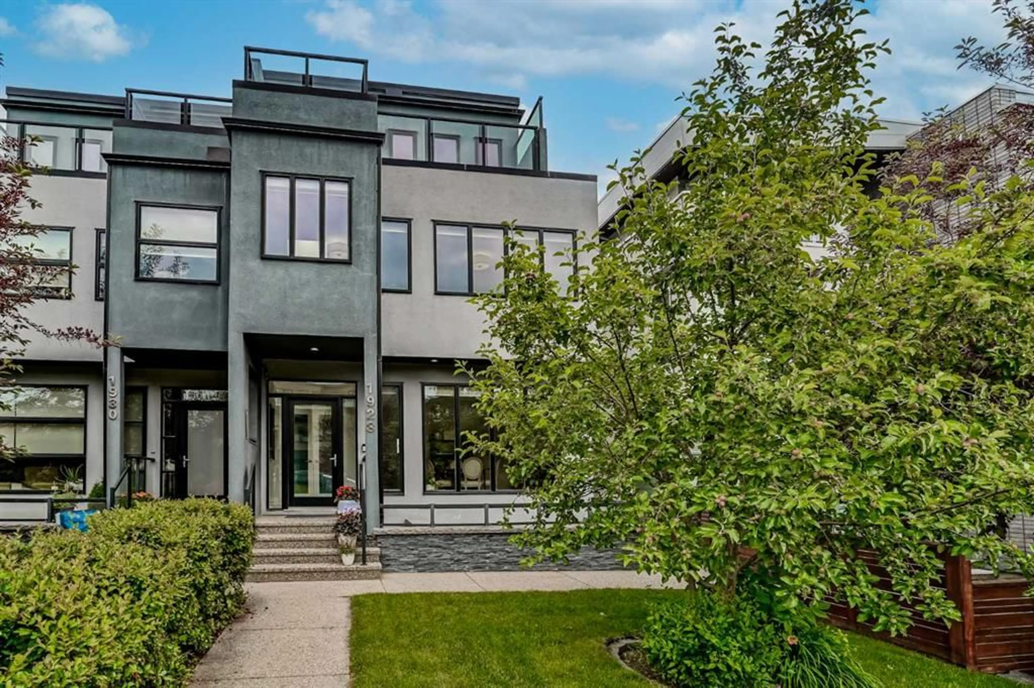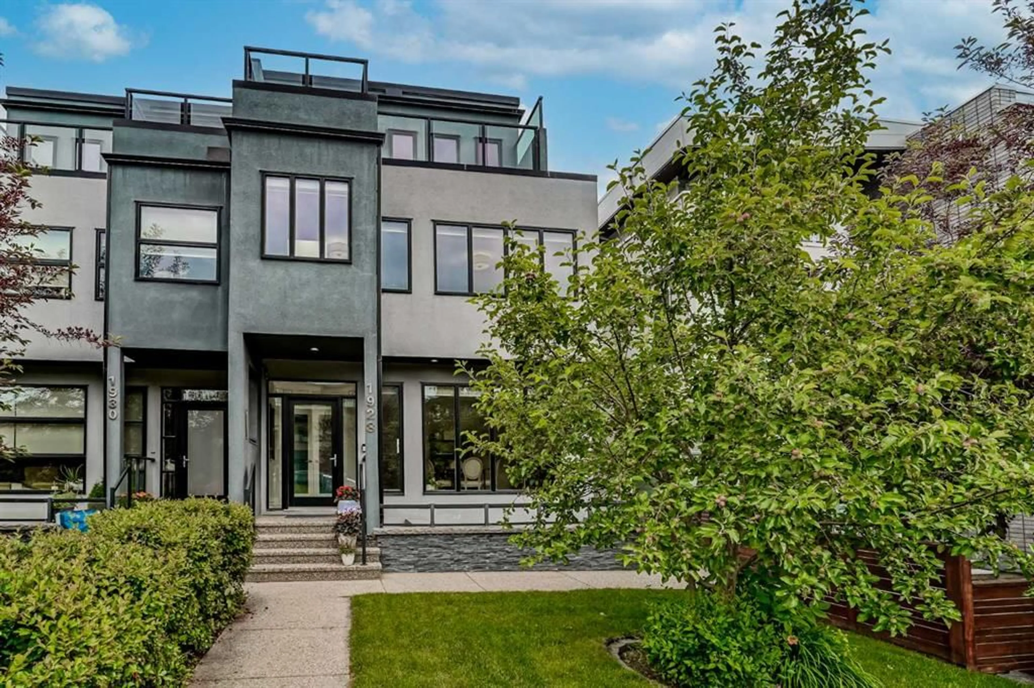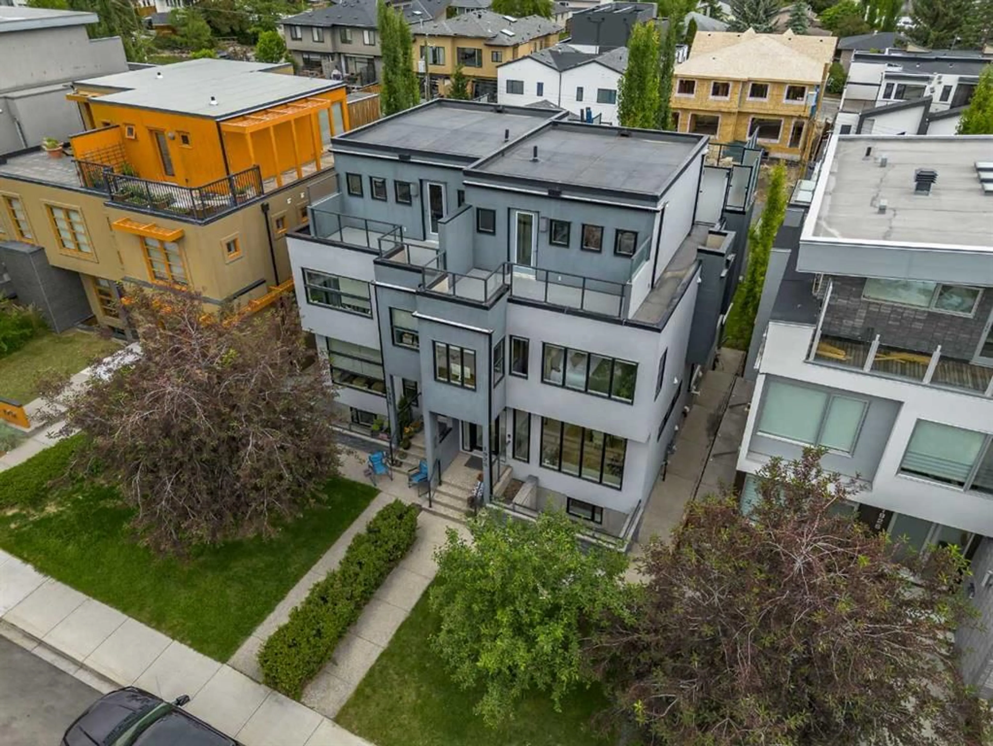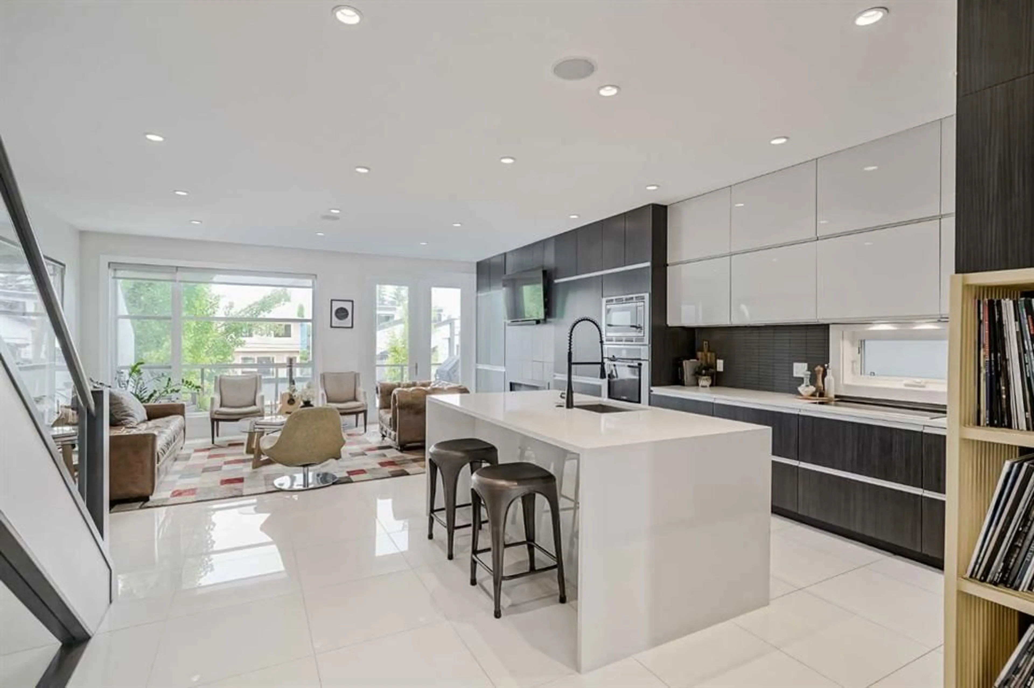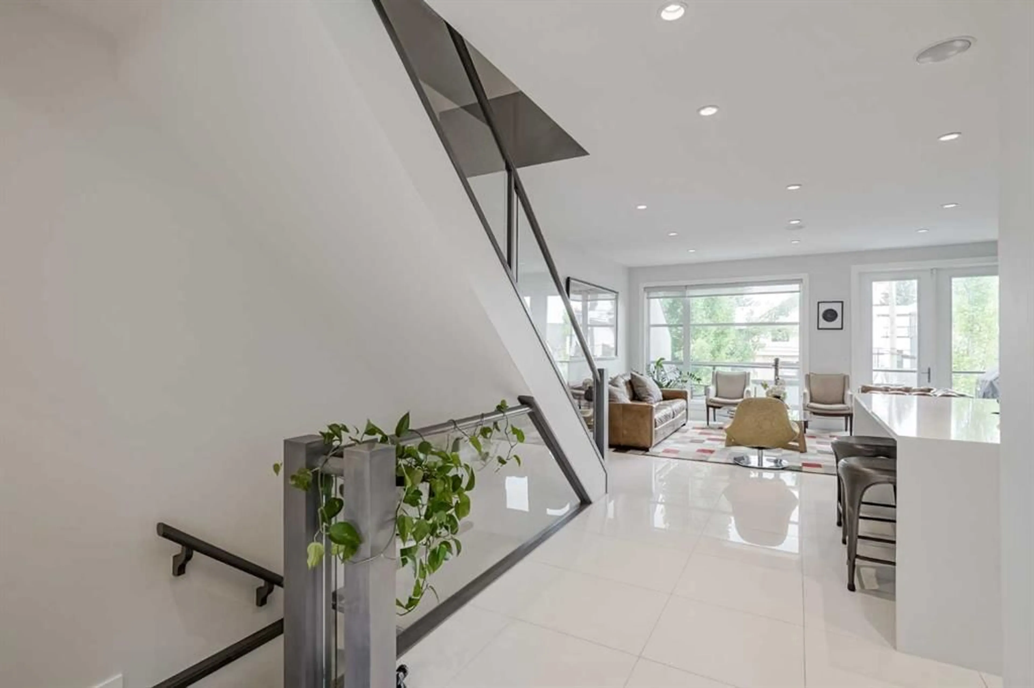1928 27 Ave, Calgary, Alberta T2T 1H3
Contact us about this property
Highlights
Estimated valueThis is the price Wahi expects this property to sell for.
The calculation is powered by our Instant Home Value Estimate, which uses current market and property price trends to estimate your home’s value with a 90% accuracy rate.Not available
Price/Sqft$475/sqft
Monthly cost
Open Calculator
Description
Step into sleek, modern luxury with this stunning custom-built home where crisp, clean lines and high-end finishes create a show-stopping impression inside and out. The main floor features a striking 24x24 tile throughout and an open-concept layout drenched in natural light from oversized, metal-clad windows. The chef-inspired European kitchen is a true centerpiece—complete with quartz countertops, a waterfall island, and premium Bosch & Miele appliances. Entertain in style, and don’t miss the jaw-dropping 2-piece powder room—guests will talk about it long after they leave! Upstairs, you’ll find two spacious bedrooms, a full laundry room, and a breathtaking primary retreat. Wake up to panoramic city views from bed, then indulge in your spa-like ensuite featuring a double vanity, oversized jetted tub, custom steam & rain shower with body jets, and heated tile floors. A custom walk-in closet completes the dream. The third-floor bonus room offers an additional oasis with even more incredible city views and a sunny south-facing balcony—plus, yes, there’s a bathroom on every level! The walkout basement is equally impressive, boasting in-floor heating beneath plush carpeting, a cozy fourth bedroom, a den, a beautifully finished storage area, and a rec room/TV area complete with a full bar—perfect for game nights and movie marathons
Property Details
Interior
Features
Third Floor
2pc Bathroom
Bonus Room
21`5" x 16`11"Exterior
Features
Parking
Garage spaces 2
Garage type -
Other parking spaces 2
Total parking spaces 4
Property History
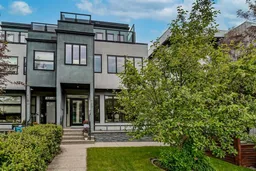 43
43