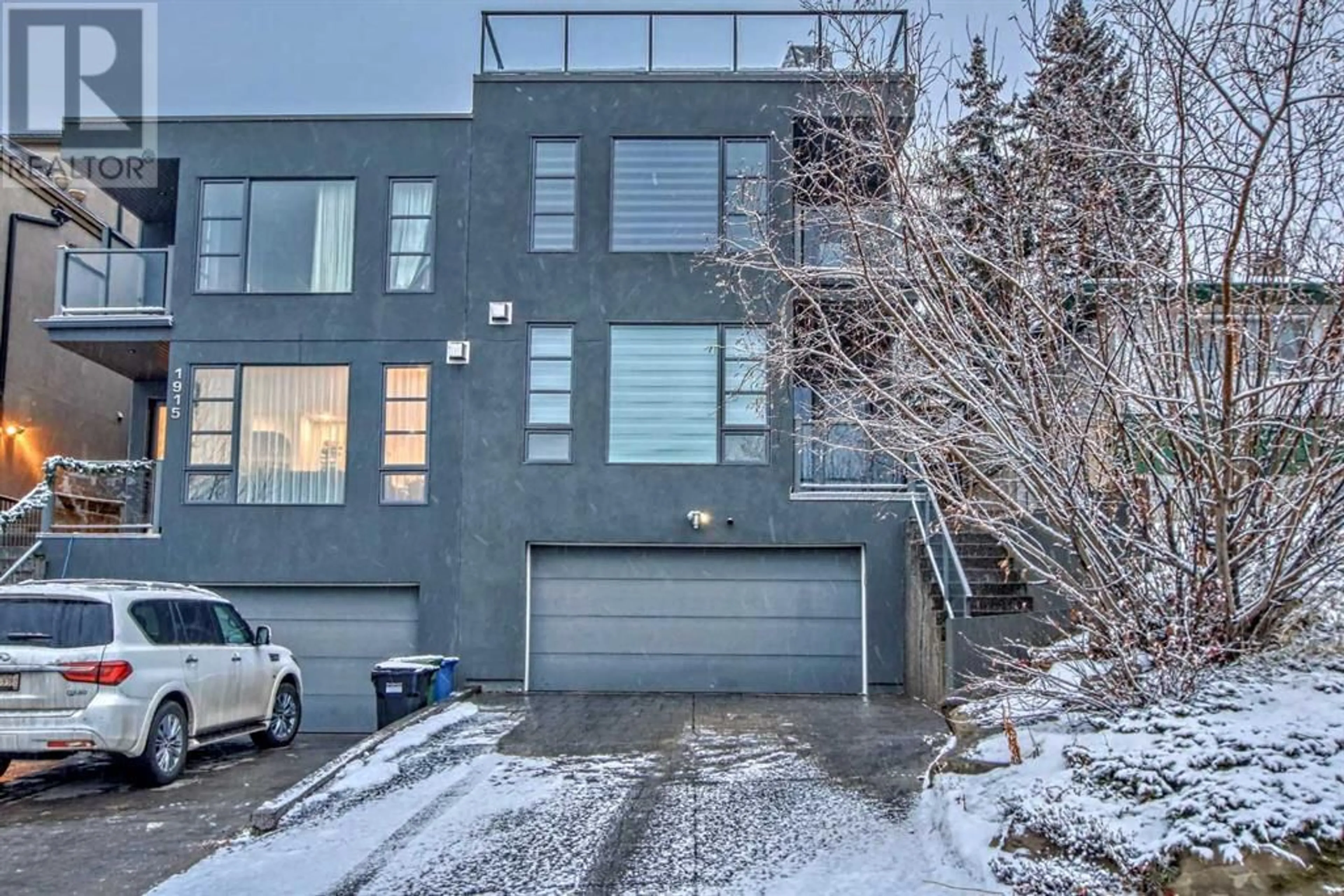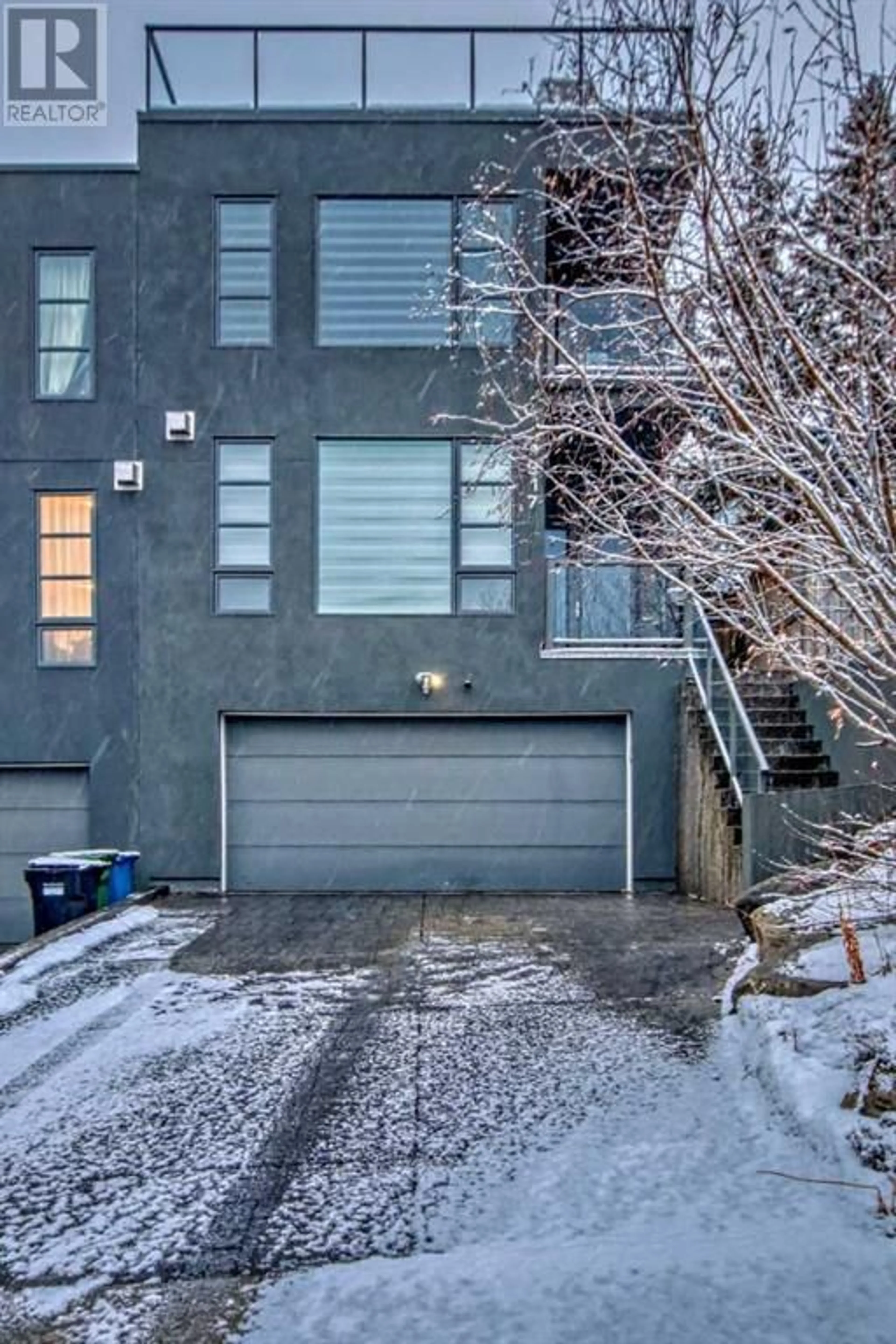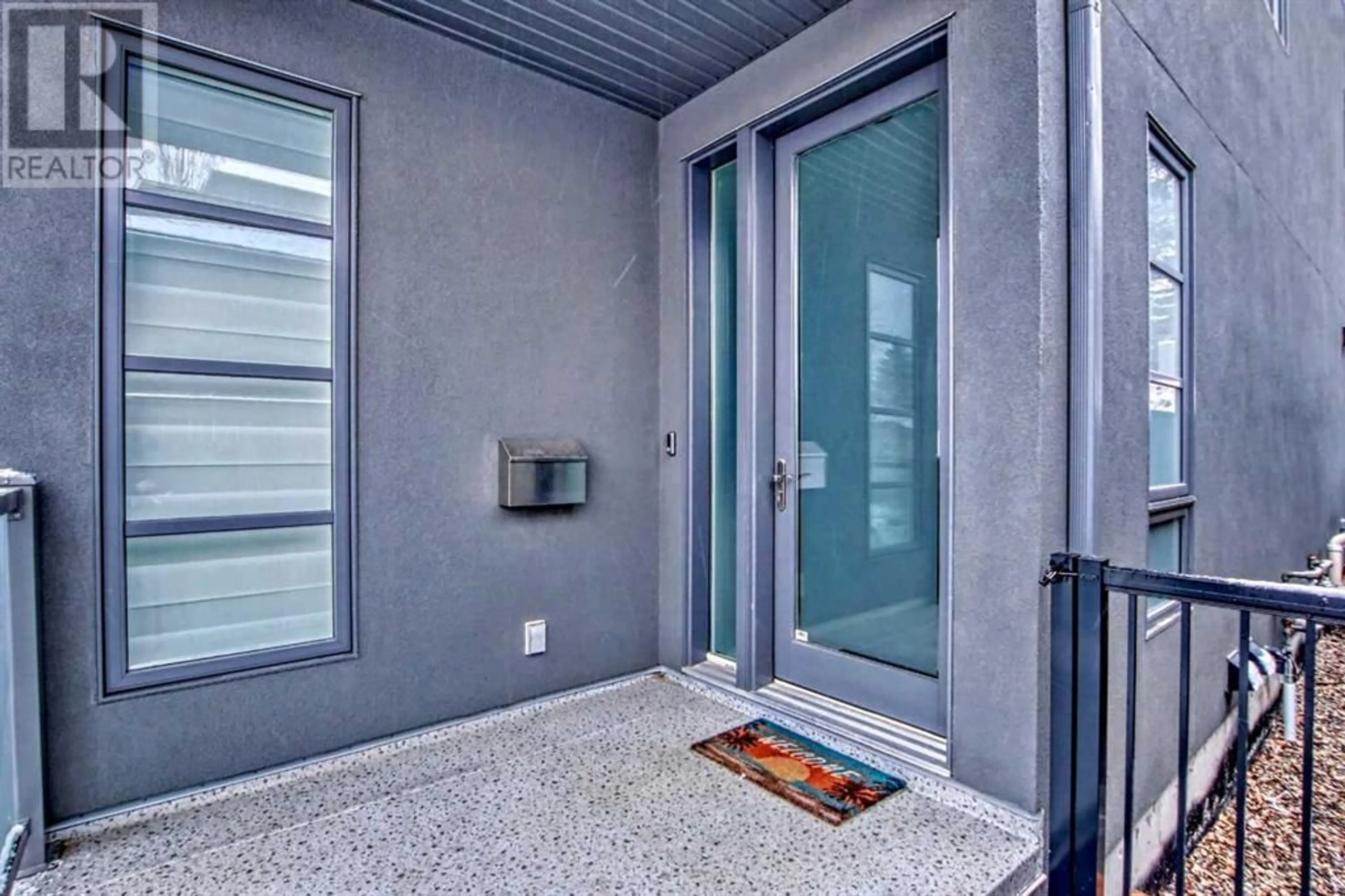1917 28 Avenue SW, Calgary, Alberta T2T1K2
Contact us about this property
Highlights
Estimated ValueThis is the price Wahi expects this property to sell for.
The calculation is powered by our Instant Home Value Estimate, which uses current market and property price trends to estimate your home’s value with a 90% accuracy rate.Not available
Price/Sqft$429/sqft
Days On Market13 days
Est. Mortgage$4,938/mth
Tax Amount ()-
Description
Welcome to a beautifully located infill in the heart of South Calgary. This unique 3-storey has DOWNTOWN VIEWS from its 3rd level outdoor patio. A dream for most home owners! In 2022 home was completely remodeled by Renova Custom Home & Renovations. Main level has a front living area with gas fireplace. Hardwood throughout the main. Kitchen has quartz counter tops, new cabinets and walk in pantry. A unique wine cellar off the kitchen built in with a large dining room. Access to the yard where a built in hot tub, pergola, and 2 tiered yard which is nicely landscaped. 2nd level has 3 bedrooms of which the primary is large with its own walk in closet, 5 piece ensuite, small deck with downtown views & fireplace. The spa bathroom has walk in shower, dual sinks and soaker tub. 2 additional bedrooms with a 4 piece bathroom. Upper level has options; could be an additional bedroom or a games room area. A patio overlooks the entire north part of the city along with fabulous views of our downtown. Basement level has access to the double attached garage, a huge rec room which could be made into an additional bedroom. Also, tons of storage and a 4 piece bathroom. Home is in close proximity to major thoroughfares, 5 minutes drive downtown, and numerous schools in the area to raise a family! You will love this renovation! (id:39198)
Property Details
Interior
Features
Main level Floor
Kitchen
4.50 m x 5.16 mPantry
1.68 m x 2.16 m2pc Bathroom
1.47 m x 1.85 mDining room
4.24 m x 3.79 mExterior
Parking
Garage spaces 4
Garage type Attached Garage
Other parking spaces 0
Total parking spaces 4
Property History
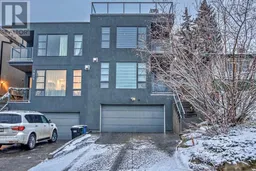 50
50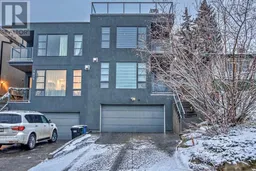 50
50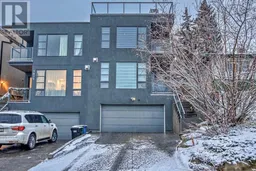 50
50
