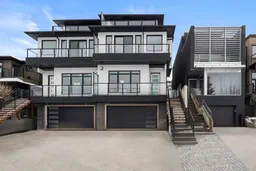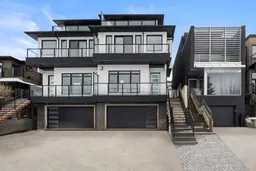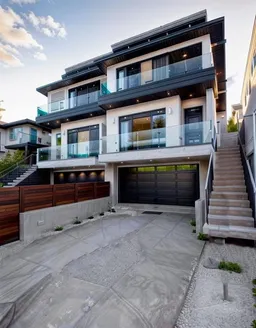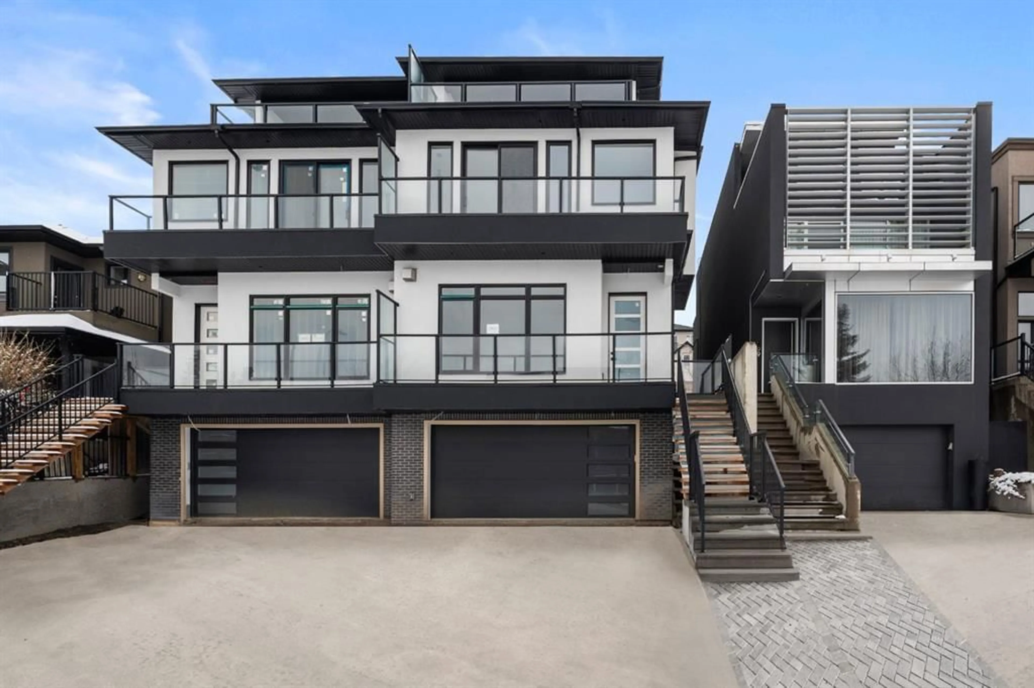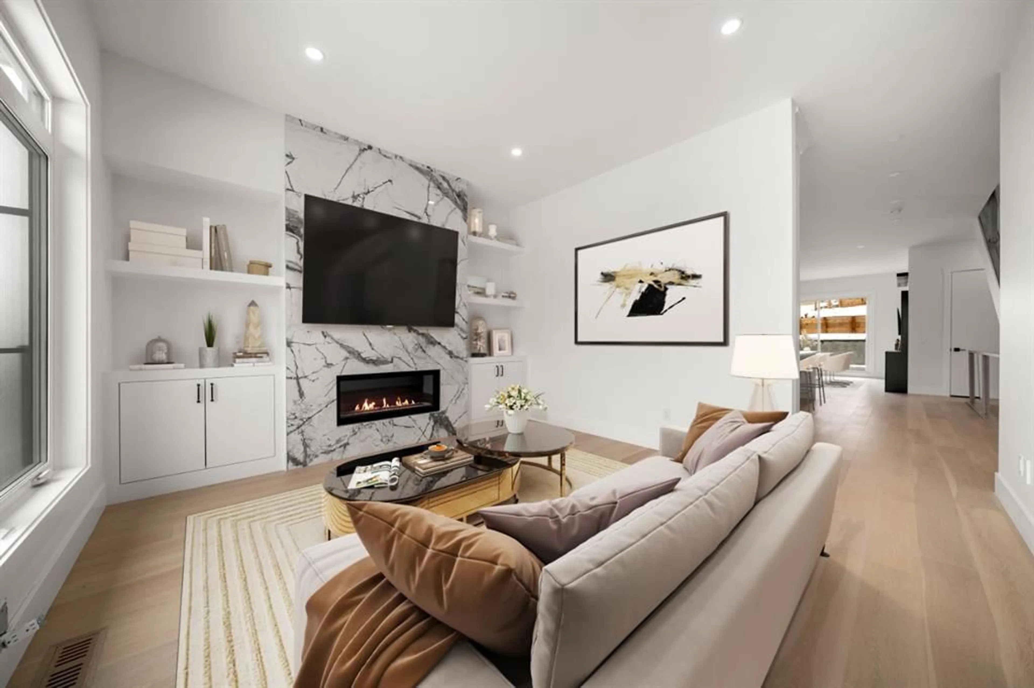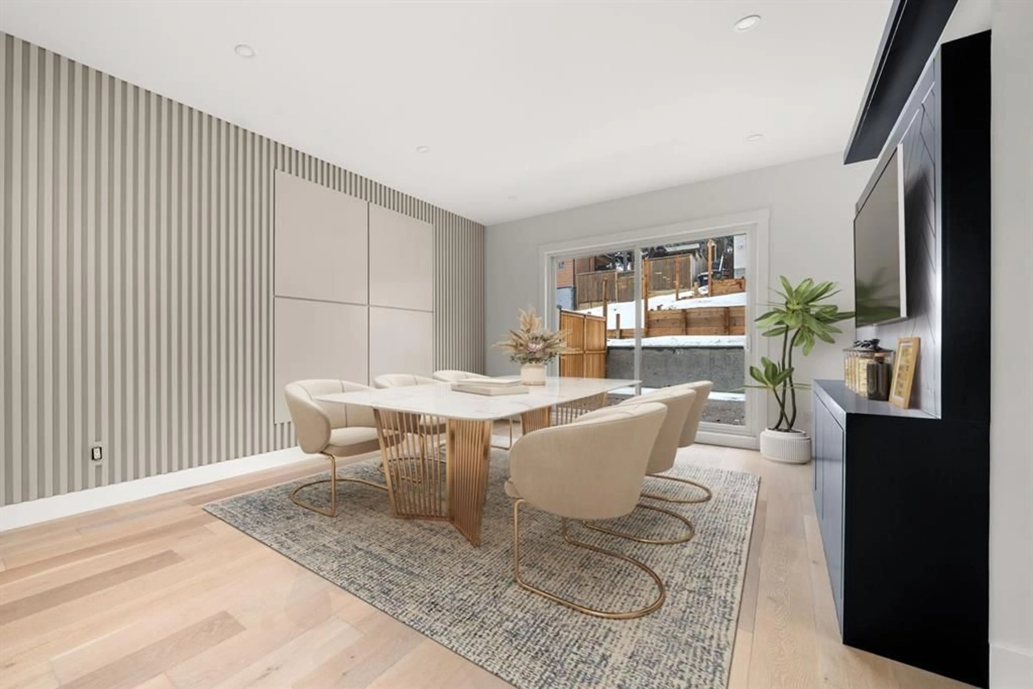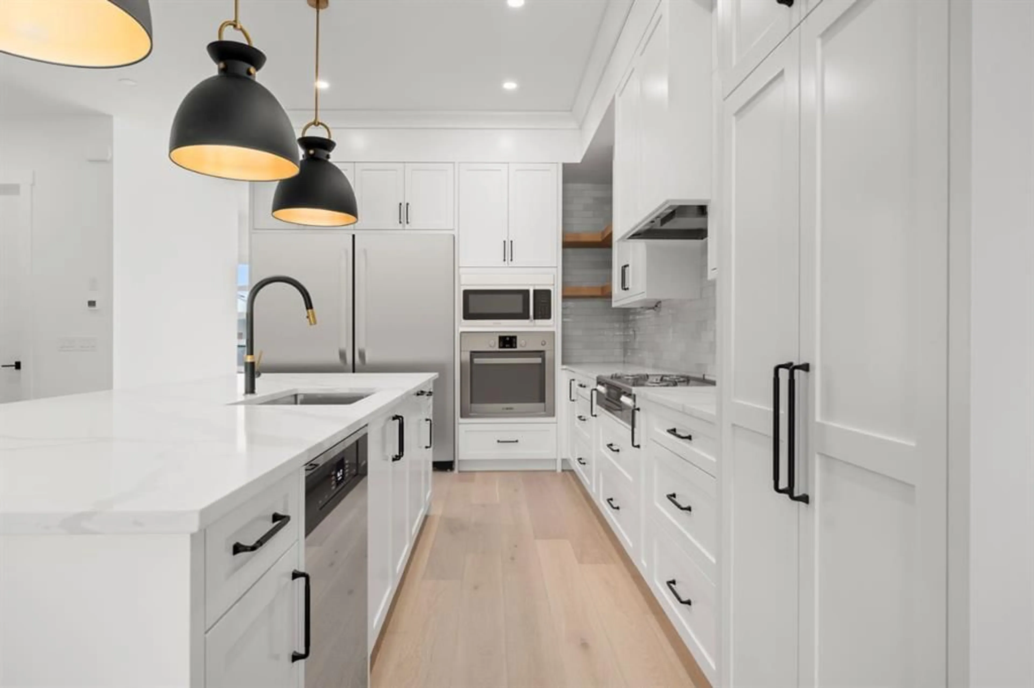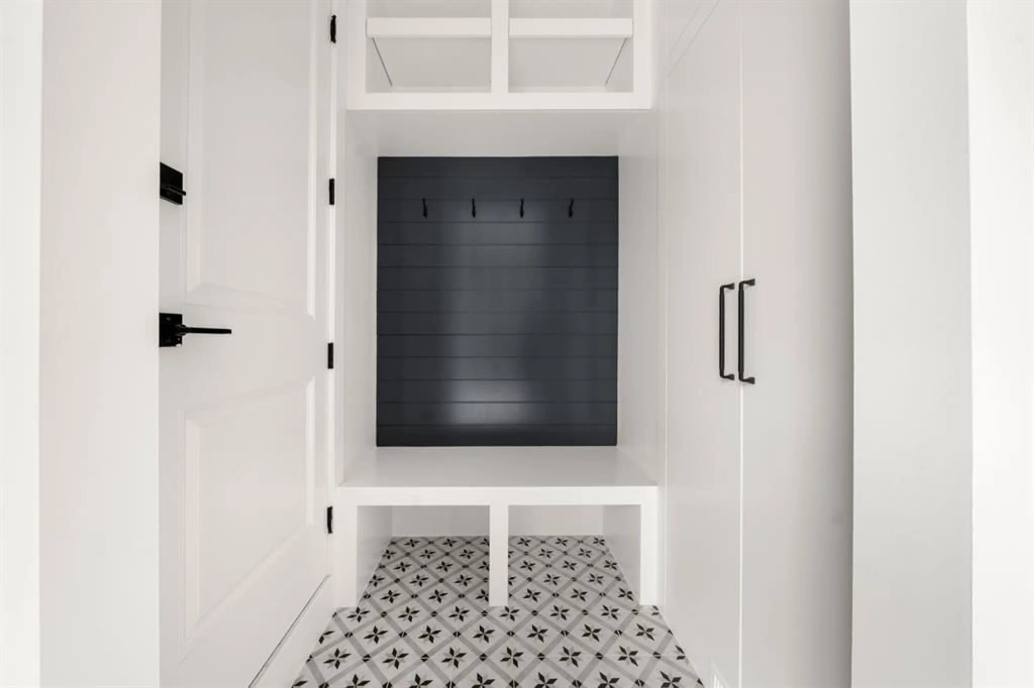1907 28 Ave, Calgary, Alberta T2T 1K2
Contact us about this property
Highlights
Estimated valueThis is the price Wahi expects this property to sell for.
The calculation is powered by our Instant Home Value Estimate, which uses current market and property price trends to estimate your home’s value with a 90% accuracy rate.Not available
Price/Sqft$649/sqft
Monthly cost
Open Calculator
Description
ELEVATOR | FULLY LANDSCAPED | INSULATED & DRYWALLED ATTACHED GARAGE | SOUTH BACK YARD | DESIGNER LIGHTING | ENGINEERED HARDWOOD | ELEVATOR | HIGH-END KITCHEN | CUSTOM BUILT-INS | HIGH-EFFICIENCY | 5 BEDROOMS & 4.5 BATHROOMS | FINISHED BASEMENT WITH HEATED FLOORS | LAVISH ENSUITE WITH HEATED FLOORS | OUTSTANDING LOCATION | DOWNTOWN VIEWS | This impressive brand new, Three storey home with just under 3600 sqf of living space is located in the sought after neighbourhood of South Calgary. Pristine design with modern finishings, exquisite attention to detail, and contemporary final touches. This home includes an elevator with access to all 4 floors, oversized windows that brightens the foyer, living room, formal open dining room, high-end kitchen, mudroom & natural light from front to back. The kitchen has designer finishes, quartz contertop that can seat 6 individuals, upgraded stainless steel appliances such as a gas cooktop, convection walloven and microwave. The second floor invites you to explore three bedrooms, a full-size upper floor laundry room, five-piece ensuite, a four-piece bath, a lavish & relaxing master retreat w/custom walk in closet and magnificent ensuite with a large soaker tub, double vanity & custom shower. The third level has an additional bedroom and four-piece bath as well as a large flex room that leads to a rooftop patio with downtown views. The lower level includes a recreation room, a full three-piece bath and fifth bedroom. The backyard is a multi-tiered yard with a patio to enjoy the summer nights.
Property Details
Interior
Features
Main Floor
Living Room
13`0" x 14`7"Kitchen
16`3" x 11`2"Dining Room
19`9" x 13`1"Exterior
Features
Parking
Garage spaces 2
Garage type -
Other parking spaces 2
Total parking spaces 4
Property History
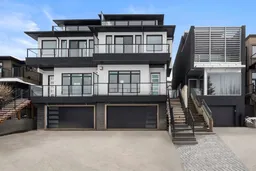 23
23