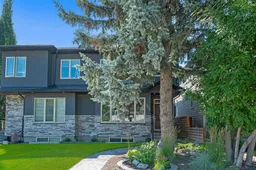Beautifully crafted and meticulously maintained 3+1 bedroom home with low maintenance SUNNY SOUTH BACK YARD in coveted South Calgary, offering over 2900 sq ft of developed living space! The open main level presents luxury vinyl plank flooring, high ceilings & stylish light fixtures, showcasing the front living room, comfortable family room with feature fireplace & kitchen that’s tastefully finished with granite counter tops, island/eating bar, dark cabinetry & stainless steel appliances, including new fridge, dishwasher, oven & microwave. A spacious dining area is open to the kitchen with ample space to host family & friends. A 2 piece powder room completes the main level. The second level hosts a casual office area, perfect for a home office setup, 3 bedrooms, a 4 piece bath & laundry room with sink plus new washer & dryer. The primary bedroom provides enough space for a cozy sitting area & boasts a walk-in closet & secluded 5 piece ensuite with heated floors, dual sinks, relaxing soaker tub & separate shower. Basement development features a large family/media room with wet bar, fourth bedroom, a 4 piece bath & good sized storage room. Other notable features include central air conditioning, new hot water tank, upgraded in-floor heating system, central vacuum system & electronic air filtration system. Outside, enjoy the attractively landscaped front yard & sunny south private back yard with stamped concrete patio, low maintenance artificial grass for extended seasonal use & access to the double detached heated garage with polyurethane coated floor & overhead storage. This charming home is located close to vibrant Marda Loop, schools, shopping, public transit & has effortless access to 26th Avenue & Crowchild Trail.
Inclusions: Built-In Oven,Central Air Conditioner,Dishwasher,Dryer,Electric Cooktop,Garage Control(s),Microwave,Refrigerator,Washer,Window Coverings
 50
50


